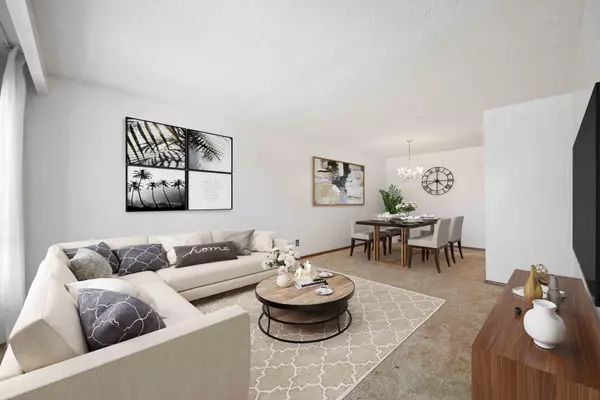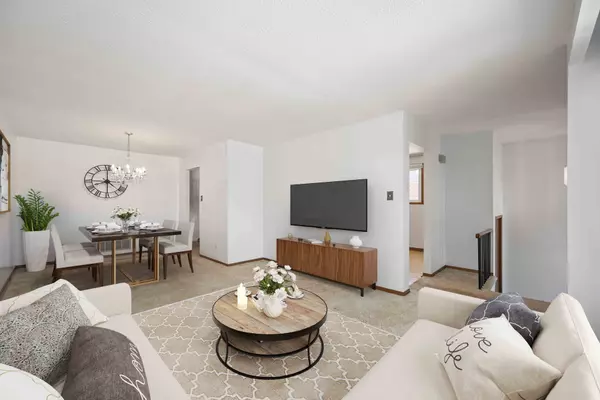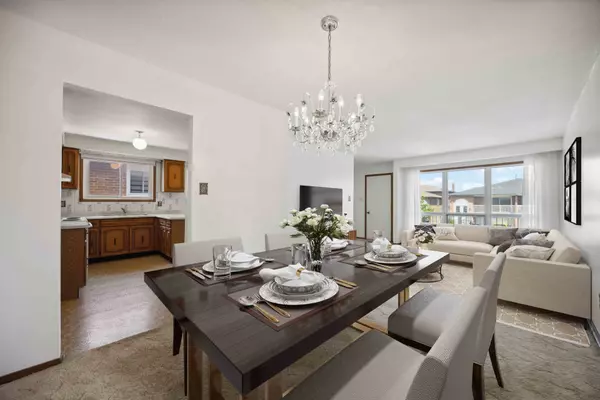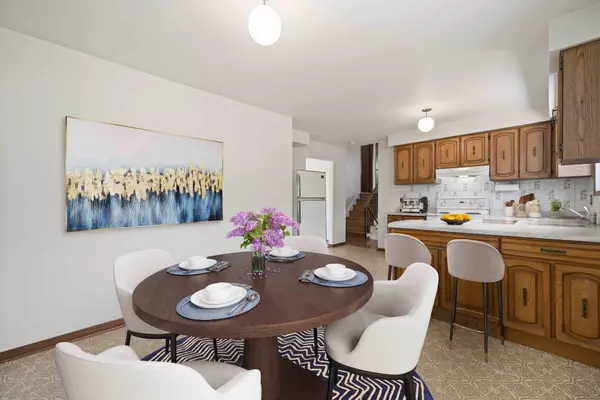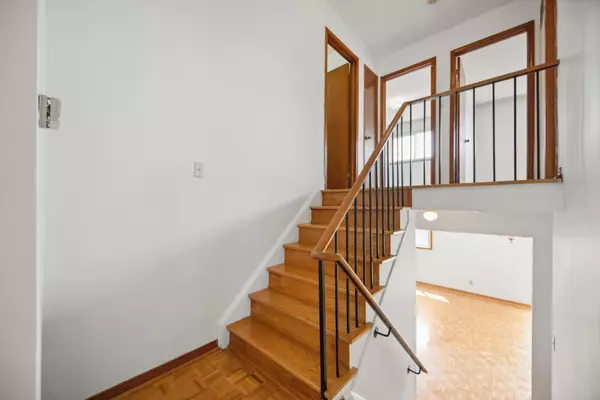$930,000
$930,000
For more information regarding the value of a property, please contact us for a free consultation.
4 Beds
2 Baths
SOLD DATE : 09/25/2024
Key Details
Sold Price $930,000
Property Type Multi-Family
Sub Type Semi-Detached
Listing Status Sold
Purchase Type For Sale
Approx. Sqft 1500-2000
Municipality Toronto W10
Subdivision West Humber-Clairville
MLS Listing ID W9194916
Sold Date 09/25/24
Style Backsplit 5
Bedrooms 4
Annual Tax Amount $3,848
Tax Year 2024
Property Sub-Type Semi-Detached
Property Description
Great opportunity to own an Original 5-Level Backsplit, Total above ground is 1927 sq.ft. All Brick 4 Bedroom Home! Extra Clean and Move-In Ready! One rear sliding door, One Side Entrance, Two Front Entrances provides for flexible living arrangements. This Home Offers Plenty Of Space For One Family, Or Be Creative And Convert the 5-levels into an income property(city approval required). The Original Side Entrance Already Exists! Nestled Amongst a Family Community w/Parks, Schools and Quick Access to Shops, 427 & 407. 2-Car Garage Converted to a Single Garage Door w/ Side Access Door. Convenient Location and only 1.1KM to Etobicoke General Hospital, 1.2kM to the W Humber Trail and River, 1.7kM To Humber College, 5.1km to GO(Etobicoke North), 7.4KM to Pearson Airport! This home offers a blend of convenience and versatility, making it an ideal choice for families or investors looking to maximize their return. Don't miss out on this rare opportunity in a highly sought-after area!
Location
Province ON
County Toronto
Community West Humber-Clairville
Area Toronto
Zoning RS*1)
Rooms
Family Room Yes
Basement Unfinished
Kitchen 1
Interior
Interior Features None
Cooling Central Air
Exterior
Parking Features Private Double
Garage Spaces 1.0
Pool Above Ground
Roof Type Not Applicable
Lot Frontage 30.05
Lot Depth 113.01
Total Parking Spaces 4
Building
Building Age 31-50
Foundation Not Applicable
Others
ParcelsYN No
Read Less Info
Want to know what your home might be worth? Contact us for a FREE valuation!

Our team is ready to help you sell your home for the highest possible price ASAP

"My job is to find and attract mastery-based agents to the office, protect the culture, and make sure everyone is happy! "


