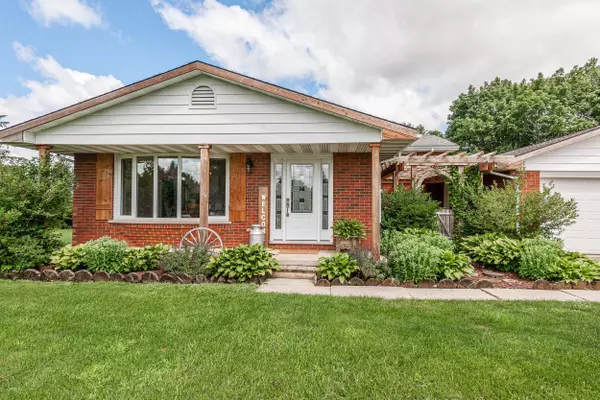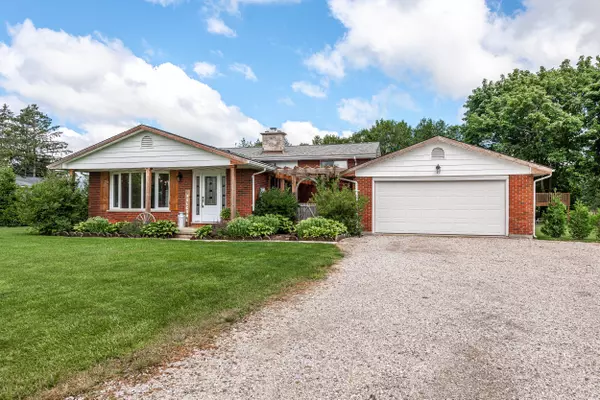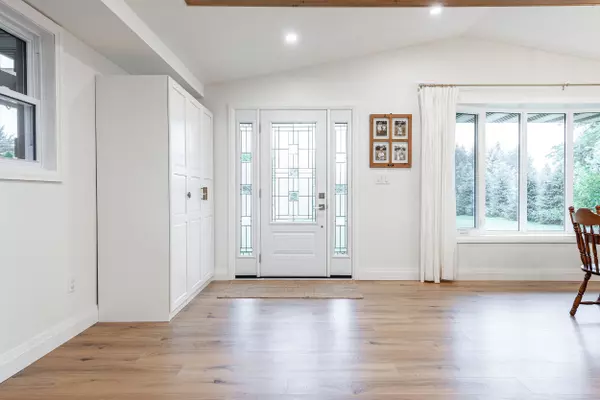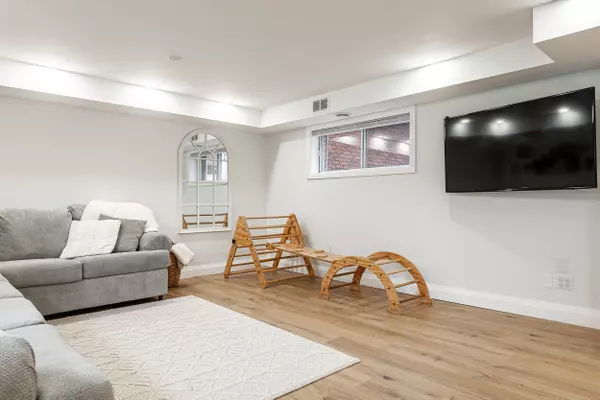$755,000
$749,900
0.7%For more information regarding the value of a property, please contact us for a free consultation.
4 Beds
1 Bath
SOLD DATE : 10/14/2024
Key Details
Sold Price $755,000
Property Type Single Family Home
Sub Type Detached
Listing Status Sold
Purchase Type For Sale
Approx. Sqft 1100-1500
MLS Listing ID X9047268
Sold Date 10/14/24
Style Backsplit 4
Bedrooms 4
Annual Tax Amount $3,618
Tax Year 2024
Property Description
Discover this charming family home in the village of Wellburn, conveniently situated between St. Marys and London. This well-maintained property boasts numerous updates throughout and sits on a spacious half-acre lot with a versatile backyard shed, perfect for storage, hobbies, or a workshop. Inside, the 3 + 1 bedroom home features a renovated, open-concept kitchen and dining area with a vaulted ceilings, bright windows and large island. The updated lower level rec. room with gas fireplace opens to the backyard and includes a fourth bedroom, office, or childrens playroom. An unfinished lower basement offers ample storage or workspace.The property also includes a spacious, heated two-car garage connected to the house by a pergola-covered patio. Click on the virtual tour link, view the floor plans, photos, layout and YouTube link and then call your REALTOR to schedule your private viewing of this great property!
Location
Province ON
County Middlesex
Area Middlesex
Zoning HR
Rooms
Family Room No
Basement Partially Finished
Kitchen 1
Separate Den/Office 1
Interior
Interior Features Auto Garage Door Remote, Water Heater, Water Purifier, Water Softener
Cooling Central Air
Exterior
Exterior Feature Patio
Parking Features Private Double
Garage Spaces 8.0
Pool None
Roof Type Asphalt Shingle
Lot Frontage 121.34
Lot Depth 209.63
Total Parking Spaces 8
Building
Foundation Poured Concrete
Read Less Info
Want to know what your home might be worth? Contact us for a FREE valuation!

Our team is ready to help you sell your home for the highest possible price ASAP
"My job is to find and attract mastery-based agents to the office, protect the culture, and make sure everyone is happy! "






