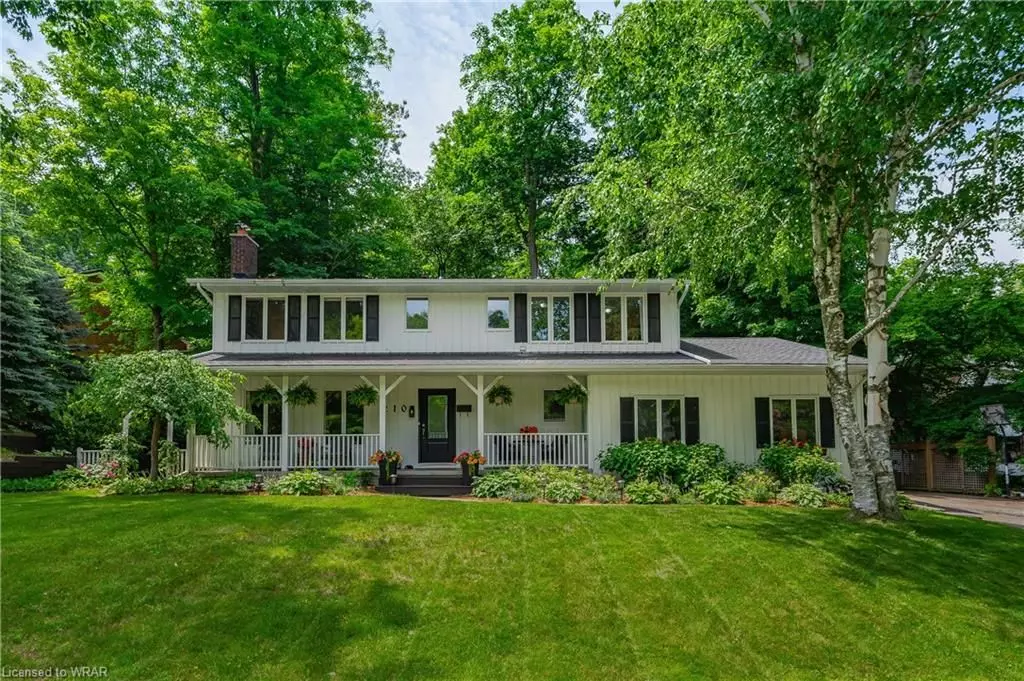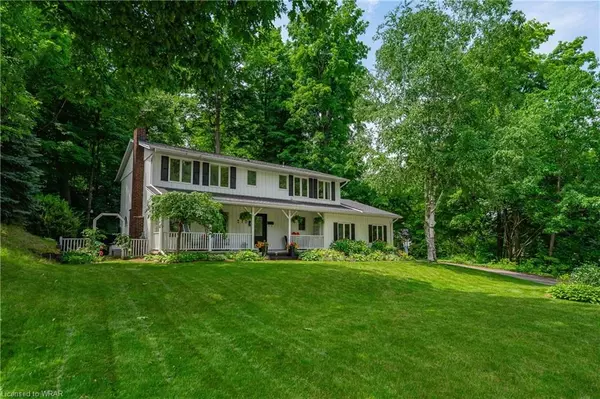$1,180,000
$1,200,000
1.7%For more information regarding the value of a property, please contact us for a free consultation.
6 Beds
4 Baths
SOLD DATE : 10/10/2024
Key Details
Sold Price $1,180,000
Property Type Single Family Home
Sub Type Detached
Listing Status Sold
Purchase Type For Sale
Approx. Sqft 2000-2500
MLS Listing ID X9232533
Sold Date 10/10/24
Style 2-Storey
Bedrooms 6
Annual Tax Amount $7,269
Tax Year 2024
Property Description
RARE FIND IN THE CITY! Welcome to this charming 5+1 bedroom 2 Story home, nestled on a nearly 3/4 acre lot in the heart of the city, located on a highly sought-after street in Hespeler.This property offers your very own private forest and walking trails, that the children can explore and learn about nature in their own backyard.This home exudes the character of the white picket fence home you have always dreamed of,from Christmas mornings in front of the tree in the sunken living room with a wood burning fireplace, and hardwood floors, that is full of character and warmth. Picture yourself baking cookies and pies with the family in the recently renovated country style kitchen(2018), with 2 huge islands with butcher block counter tops. Plenty of room for entertaining. As you stand in the kitchen you will enjoy the view of the serene outdoors, that you won't even fell like your even in the city!From the inviting front porch,backyard patio and screened-in porch.you will feel like your at a cottage in the Muskokas!The upper floor boasts 5 bedrooms, one currently being used as a home office,a bright and spacious laundry room,renovated main bath & ensuite. All the bedrooms are so spacious plenty of room for furniture and desks with built in closets. The basement offers a 6th bedroom,family room, games room and 3-piece bath,ideal for a teenager's retreat or potential in-law suite.This home is conveniently located within walking distance to schools,close to 401 access and nearby shopping.Experience country living in the citynot another property on the market like it! . Don't miss the chance to make this enchanting home your own!
Location
Province ON
County Waterloo
Rooms
Family Room Yes
Basement Finished, Full
Kitchen 1
Separate Den/Office 1
Interior
Interior Features Auto Garage Door Remote, Central Vacuum, Water Softener
Cooling Central Air
Fireplaces Number 1
Fireplaces Type Wood
Exterior
Garage Private
Garage Spaces 8.0
Pool None
Roof Type Asphalt Shingle
Parking Type Attached
Total Parking Spaces 8
Building
Foundation Poured Concrete
Read Less Info
Want to know what your home might be worth? Contact us for a FREE valuation!

Our team is ready to help you sell your home for the highest possible price ASAP

"My job is to find and attract mastery-based agents to the office, protect the culture, and make sure everyone is happy! "






