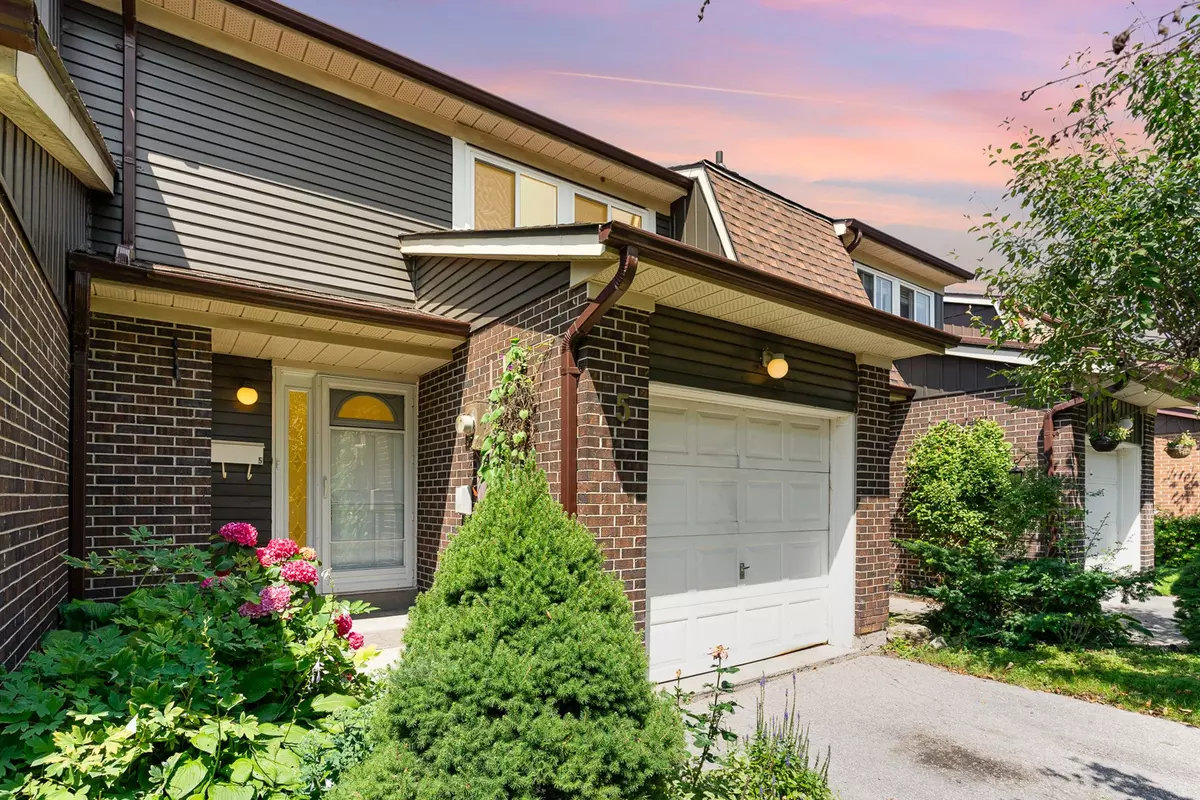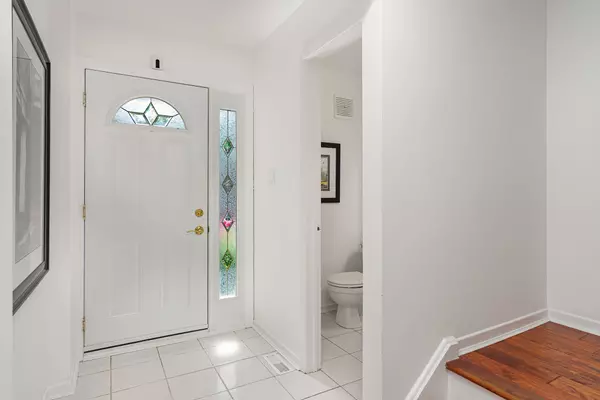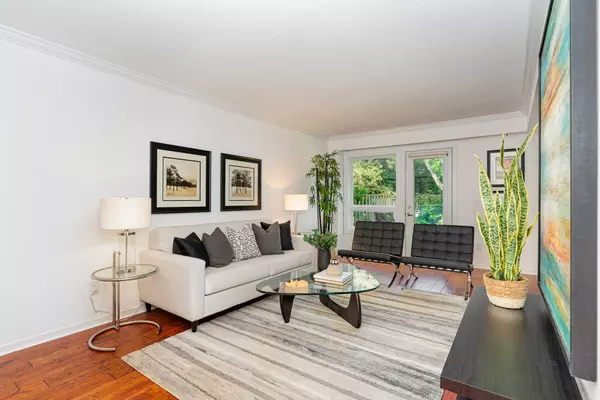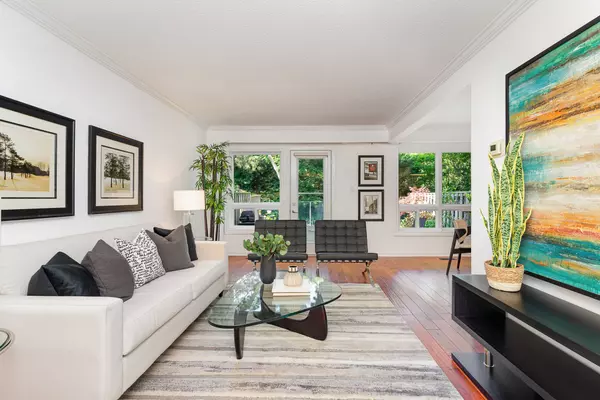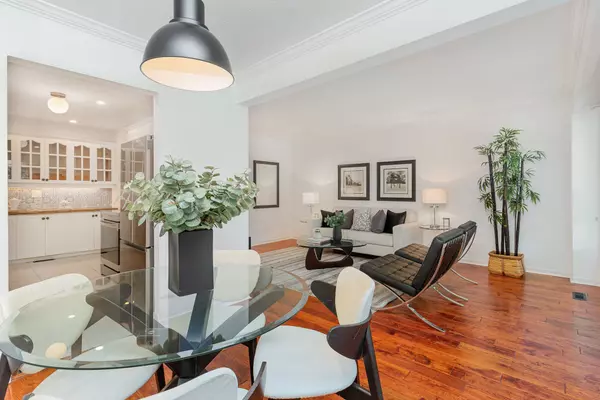$965,000
$799,999
20.6%For more information regarding the value of a property, please contact us for a free consultation.
4 Beds
3 Baths
SOLD DATE : 09/25/2024
Key Details
Sold Price $965,000
Property Type Condo
Sub Type Condo Townhouse
Listing Status Sold
Purchase Type For Sale
Approx. Sqft 1200-1399
MLS Listing ID N9051454
Sold Date 09/25/24
Style 2-Storey
Bedrooms 4
HOA Fees $569
Annual Tax Amount $3,450
Tax Year 2023
Property Description
Your new home awaits in the heart of Richmond Hill! This beautiful, turn key, 3+1-bedroom townhouse is ideal for those looking for a property that requires little maintenance. On the main floor you'll be greeted with the light filled living and dining areas, a 2 piece powder room, and a beautifully renovated kitchen with stunning custom backsplash, brand new s.s appliances and sleek pot lights. The main floor walkout to the backyard boasts a coveted west-facing, tranquil Ravine lot, offering scenic views and privacy. Upstairs, the huge primary bedroom is complimented with an oversized walk-in closet. The two additional large bedrooms each have large double closets. A large 4 Piece Bathroom completes the space. The full height lower level is the perfect spot for additional sleeping, games room or rec room and is highlighted with a stunning 3 Piece Bathroom with a beautiful free standing claw-foot tub. Rounding out the home is the large single car garage, perfect for all your toys/storage.
Location
Province ON
County York
Community North Richvale
Area York
Zoning Residential
Region North Richvale
City Region North Richvale
Rooms
Family Room No
Basement Finished
Kitchen 1
Separate Den/Office 1
Interior
Interior Features Water Heater, Water Meter
Cooling Central Air
Laundry Ensuite
Exterior
Exterior Feature Backs On Green Belt, Landscaped, Paved Yard, Year Round Living
Parking Features Private
Garage Spaces 2.0
Amenities Available Visitor Parking
View Forest, Park/Greenbelt, Trees/Woods
Roof Type Asphalt Shingle
Exposure South East
Total Parking Spaces 2
Building
Foundation Concrete Block
Locker None
Others
Security Features Smoke Detector
Pets Allowed Restricted
Read Less Info
Want to know what your home might be worth? Contact us for a FREE valuation!

Our team is ready to help you sell your home for the highest possible price ASAP
"My job is to find and attract mastery-based agents to the office, protect the culture, and make sure everyone is happy! "

