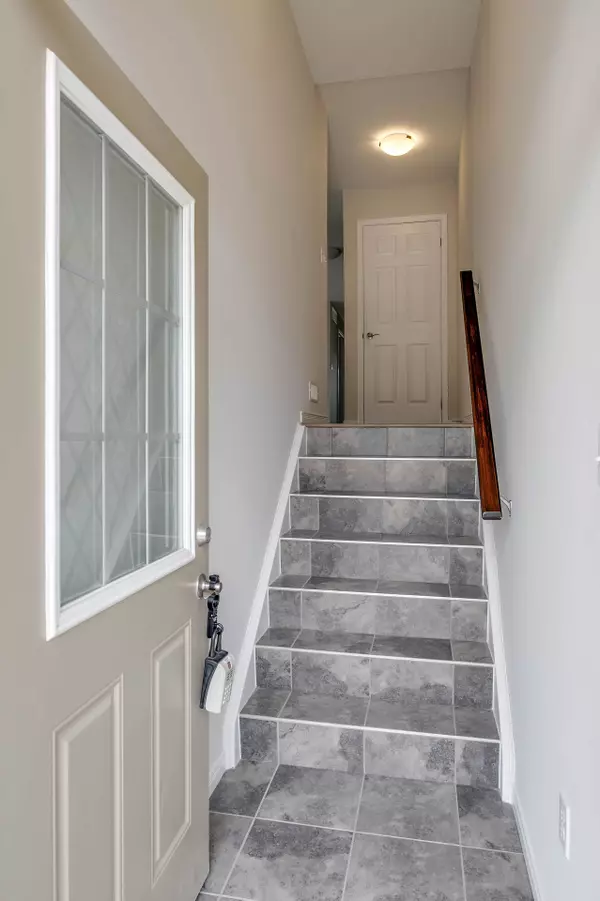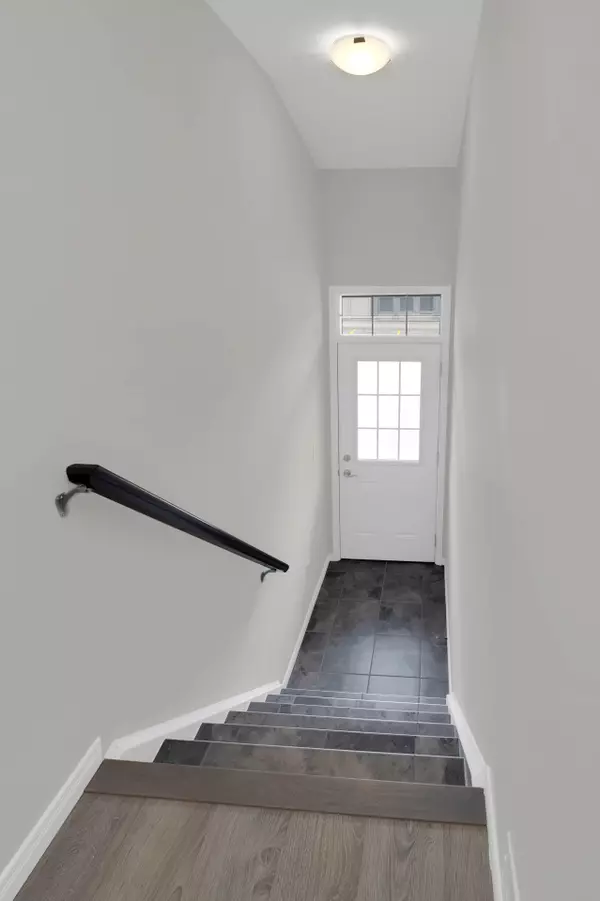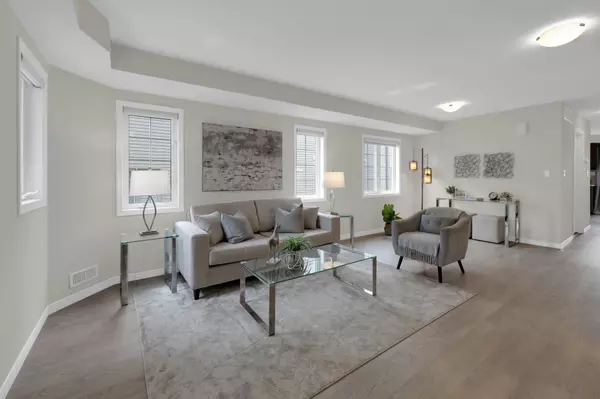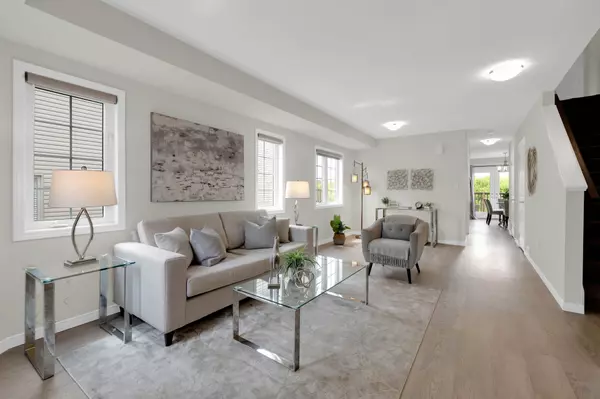$555,500
$499,900
11.1%For more information regarding the value of a property, please contact us for a free consultation.
3 Beds
2 Baths
SOLD DATE : 09/27/2024
Key Details
Sold Price $555,500
Property Type Condo
Sub Type Condo Townhouse
Listing Status Sold
Purchase Type For Sale
Approx. Sqft 1200-1399
MLS Listing ID X9050188
Sold Date 09/27/24
Style Stacked Townhouse
Bedrooms 3
HOA Fees $355
Annual Tax Amount $3,322
Tax Year 2024
Property Description
Welcome to Suite 18B at 388 Old Huron Road! On the hunt for a place to call your own? Introducing the Fairfield model: a 3-bedroom townhome offering just over/under 1,300 square feet of living space, including a carpet-free main floor. This home features a spacious 10' x 12' deck and offers peaceful views as it backs onto beautiful greenspace. Check out our TOP 5 reasons why you'll want to make this house your home! #5 CARPET-FREE MAIN FLOOR - As you step into the bright foyer, you'll find a functional layout with tasteful finishes throughout. The inviting main floor features laminate flooring, ample natural light, and plenty of room for the entire family. The spacious living room, enhanced by large windows, invites relaxation. The main floor also includes a convenient guest powder room and laundry. #4 EAT-IN KITCHEN - The kitchen boasts stainless steel appliances, a sleek backsplash, ample cabinetry, a pantry, and under-cabinet lighting. With its walkout, the adjacent dinette creates a seamless indoor-outdoor entertaining space. #3 THE DECK - Step outside to the spacious deck, the perfect spot to soak up the sun! As an added bonus, with no rear neighbours, you'll enjoy plenty of peace and quiet. There's also bonus storage under the deck. #2 BEDROOMS & BATHROOM - Head upstairs to discover 3 bright bedrooms, and the main 4-piece bathroom with shower/tub combo. #1 LOCATION - This home is located in quiet, family-friendly Huron Park, steps to great schools, shopping, and walking trails. Youre only a short drive to Conestoga College, and you have easy access to Highway 401.
Location
Province ON
County Waterloo
Zoning RES 5
Rooms
Family Room No
Basement None
Kitchen 1
Interior
Interior Features Separate Heating Controls
Cooling Central Air
Laundry In-Suite Laundry
Exterior
Exterior Feature Year Round Living
Garage Reserved/Assigned, Surface
Garage Spaces 1.0
Amenities Available Visitor Parking
Parking Type None
Total Parking Spaces 1
Building
Foundation Poured Concrete
Locker None
Others
Security Features Carbon Monoxide Detectors,Smoke Detector
Pets Description Restricted
Read Less Info
Want to know what your home might be worth? Contact us for a FREE valuation!

Our team is ready to help you sell your home for the highest possible price ASAP

"My job is to find and attract mastery-based agents to the office, protect the culture, and make sure everyone is happy! "






