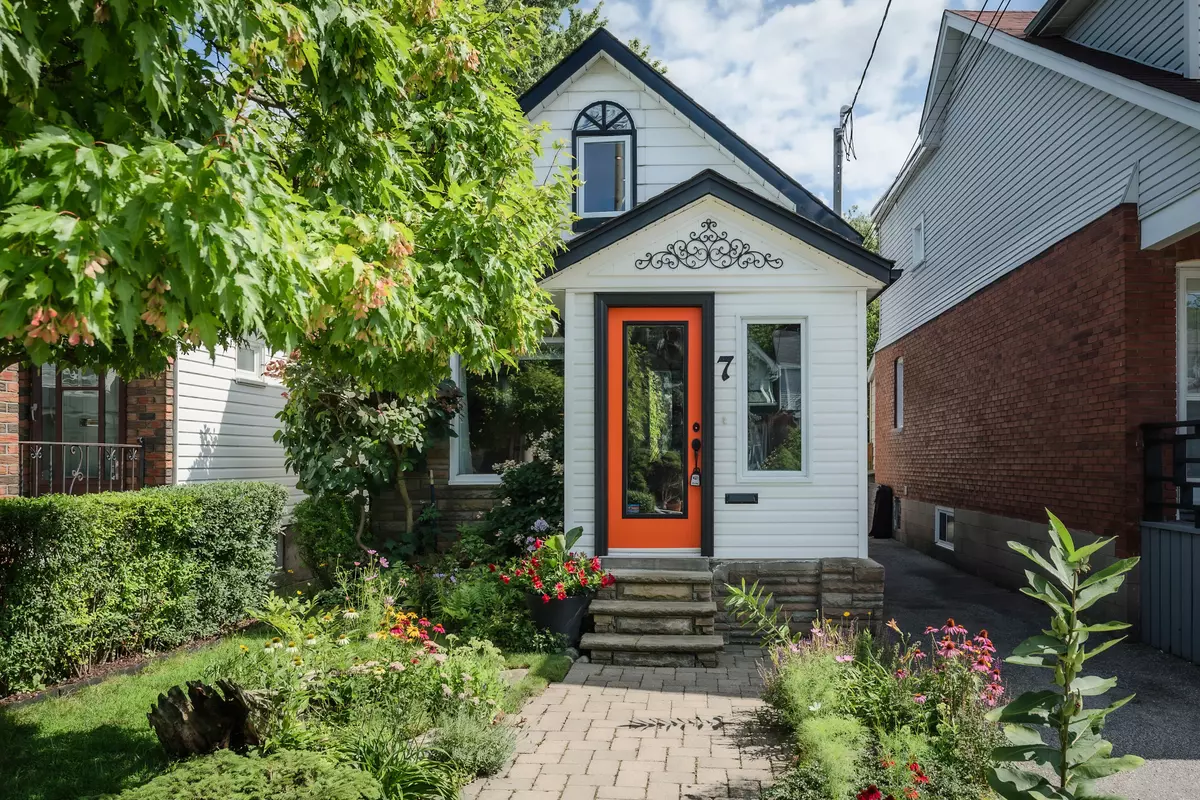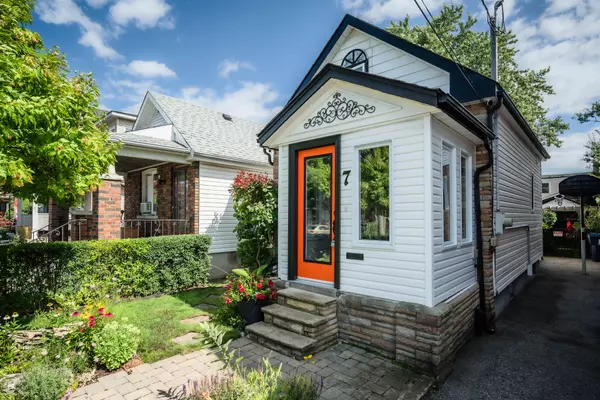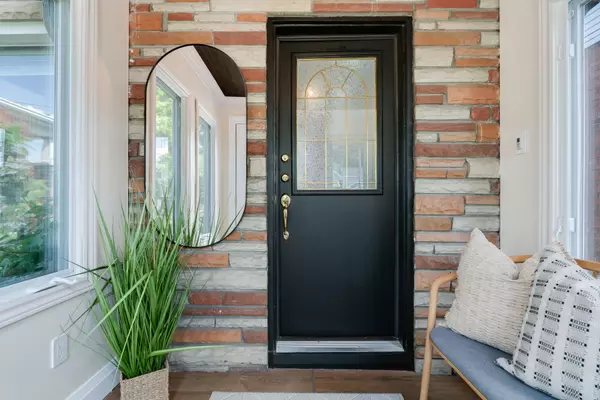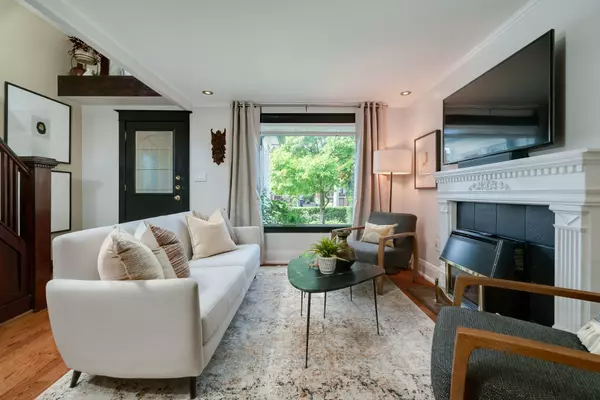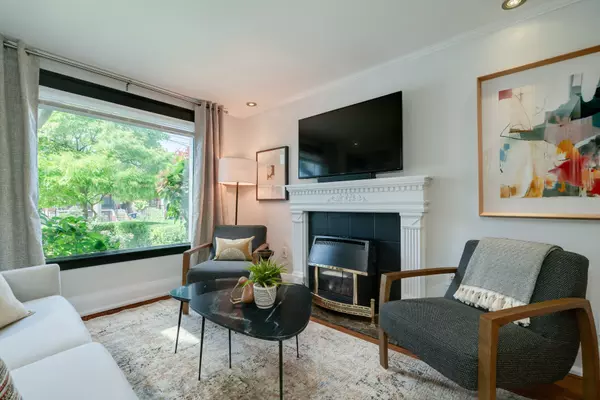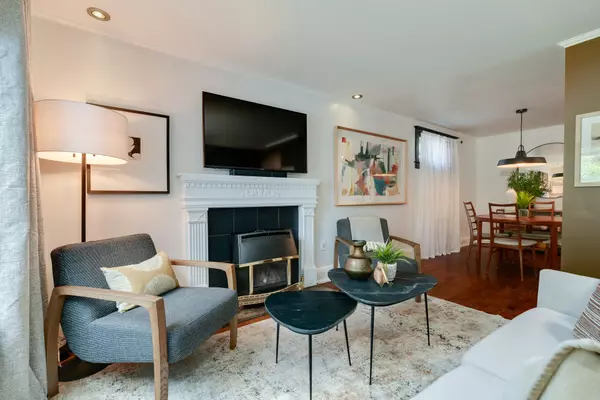$920,700
$879,000
4.7%For more information regarding the value of a property, please contact us for a free consultation.
2 Beds
2 Baths
SOLD DATE : 09/23/2024
Key Details
Sold Price $920,700
Property Type Single Family Home
Sub Type Detached
Listing Status Sold
Purchase Type For Sale
MLS Listing ID E9080232
Sold Date 09/23/24
Style 1 1/2 Storey
Bedrooms 2
Annual Tax Amount $4,012
Tax Year 2024
Property Description
This incredibly adorable and thoughtfully renovated home will sweep you off your feet! From tip to tail, both inside and out, it exudes charm in a peaceful and enchanting setting. Immaculately maintained, this detached home features a private drive, detached garage, and a soundproofed, insulated studio/workshop/home office with electricity and cable. As you step into the practical heated front porch entrance, you'll find an open-concept living and dining room with newer hardwood floors, a gas fireplace, and pot lights. Sunny chef's kitchen with a breakfast bar, stainless appliances, Velux skylights, and double French doors overlooking a beautifully landscaped garden oasis. The tandem primary bedroom can serve as a nursery or office, with Velux skylights, pot lights, exposed brick, storage, broadloom & laminate floors. The basement offers a cozy rec room with a built-in media unit, in-wall speakers, and additional pot lights. Theres also an efficient sleeping nook, built-in drawers, and two closets. The laundry room includes a separate shower. Finally, the spectacular south-facing lush garden features a Trex deck with a stone patio, a pond with a waterfall, a dreamy hot tub with a pergola, and an Enviro stone walkway leading to the patio in front of the garage. Don't miss this treasure.
Location
Province ON
County Toronto
Community Woodbine-Lumsden
Area Toronto
Region Woodbine-Lumsden
City Region Woodbine-Lumsden
Rooms
Family Room No
Basement Finished, Full
Kitchen 1
Separate Den/Office 1
Interior
Interior Features Storage
Cooling Window Unit(s)
Fireplaces Number 1
Fireplaces Type Living Room
Exterior
Exterior Feature Hot Tub, Deck, Private Pond
Parking Features Private
Garage Spaces 4.0
Pool None
Roof Type Asphalt Shingle
Lot Frontage 25.0
Lot Depth 100.0
Total Parking Spaces 4
Building
Foundation Concrete
Read Less Info
Want to know what your home might be worth? Contact us for a FREE valuation!

Our team is ready to help you sell your home for the highest possible price ASAP
"My job is to find and attract mastery-based agents to the office, protect the culture, and make sure everyone is happy! "

