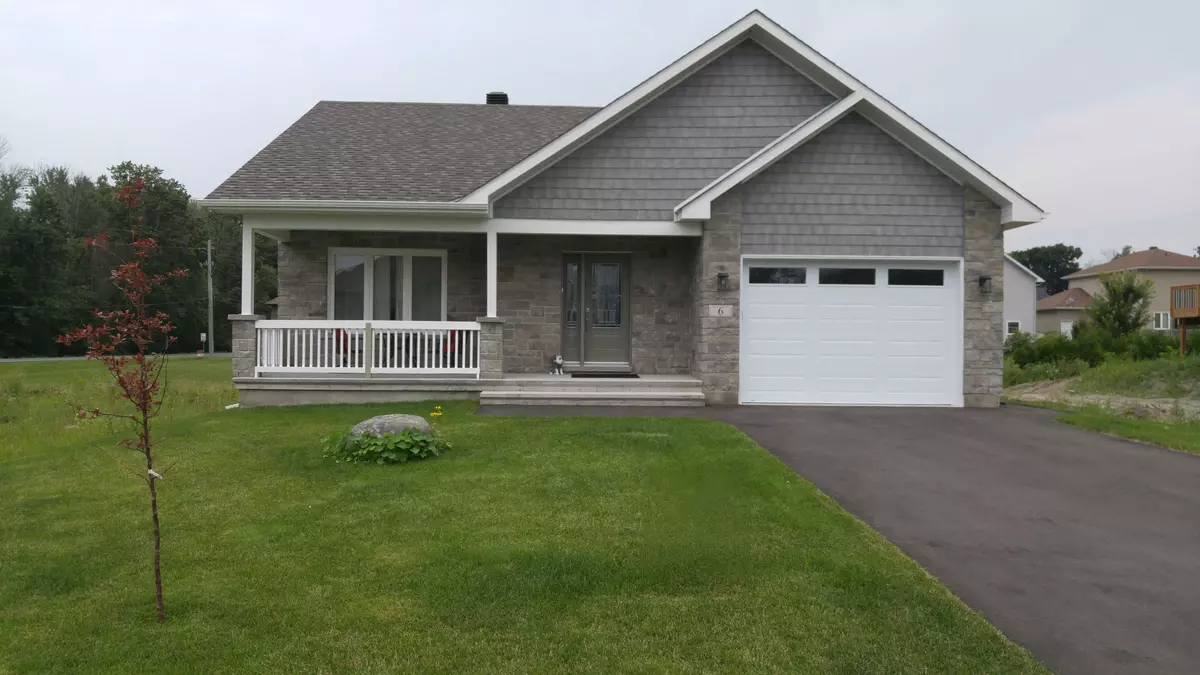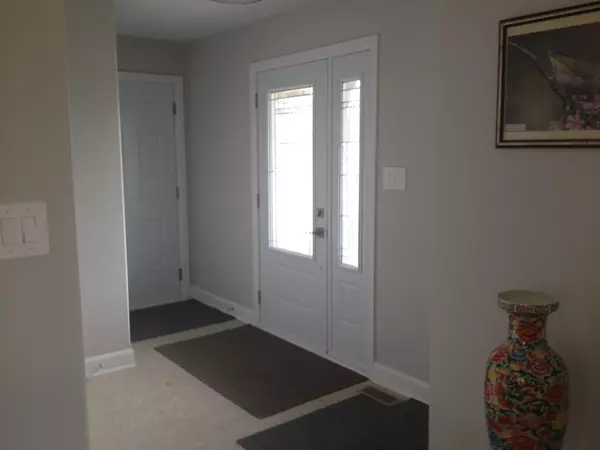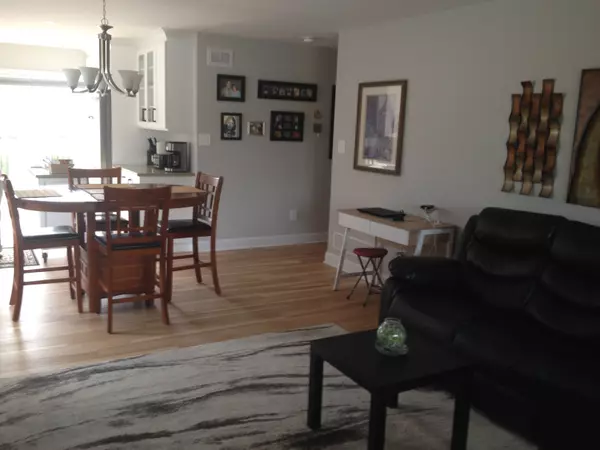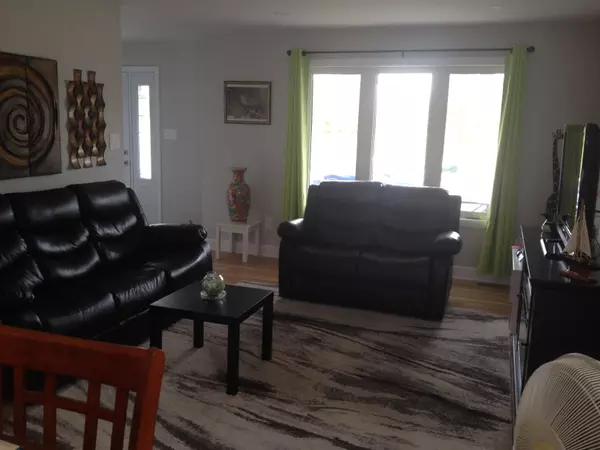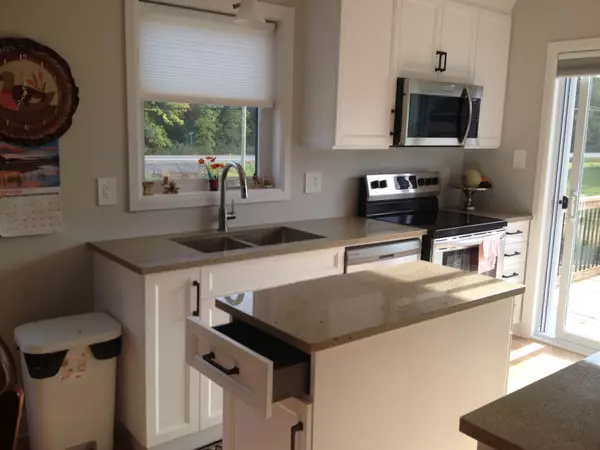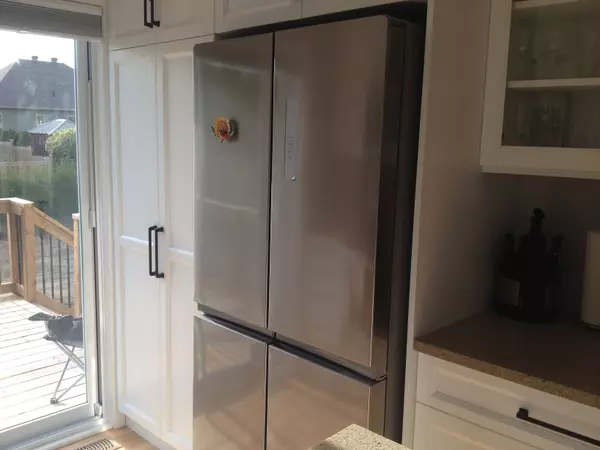$540,000
$544,900
0.9%For more information regarding the value of a property, please contact us for a free consultation.
2 Beds
2 Baths
SOLD DATE : 09/20/2024
Key Details
Sold Price $540,000
Property Type Single Family Home
Sub Type Detached
Listing Status Sold
Purchase Type For Sale
MLS Listing ID X8432744
Sold Date 09/20/24
Style Bungalow
Bedrooms 2
Annual Tax Amount $3,176
Tax Year 2023
Property Description
Newly built and located in Long Sault, just a short drive from the picturesque St. Lawrence River. This charming bungalow offers 2 bedrooms and 2 bathrooms within its approximately 1200-square-foot space, complemented by an attached 1.5-wide garage. The living room and dining area seamlessly blend together, creating an open and inviting atmosphere. The kitchen, complete with granite countertops and an island, stands as a separate but integral space. All six appliances, brand new and ready for use, are included in the package. The main bathroom conveniently doubles as a laundry room, boasting ample space. Throughout the home, enjoy the warmth of oak hardwood floors. The basement, though currently unfinished, has newly painted walls and flooring and comes equipped with a rough-in for a future washroom. Step outside onto a landscaped property adorned with grass, and take advantage of the newly stained deck attached to the kitchen via sliding doors. A paved driveway and a generous lot measuring 49 feet by 128 feet complete the picture of your new home in Long Sault.
Location
Province ON
County Stormont, Dundas And Glengarry
Area Stormont, Dundas And Glengarry
Zoning RS1-H
Rooms
Family Room Yes
Basement Full, Partially Finished
Kitchen 1
Interior
Interior Features Other
Cooling Central Air
Exterior
Parking Features Private
Garage Spaces 5.0
Pool None
Roof Type Shingles
Lot Frontage 49.14
Lot Depth 128.57
Total Parking Spaces 5
Building
Foundation Poured Concrete
New Construction false
Others
Senior Community Yes
Security Features Carbon Monoxide Detectors,Smoke Detector
Read Less Info
Want to know what your home might be worth? Contact us for a FREE valuation!

Our team is ready to help you sell your home for the highest possible price ASAP
"My job is to find and attract mastery-based agents to the office, protect the culture, and make sure everyone is happy! "

