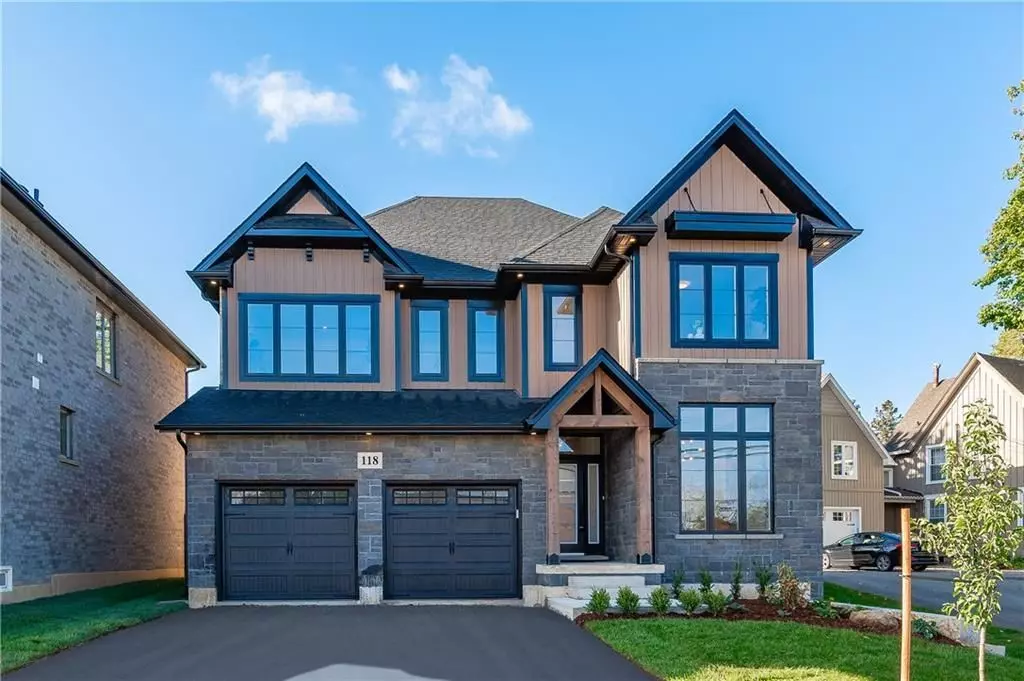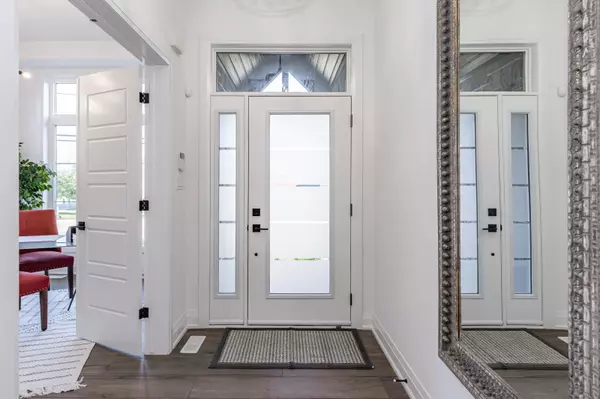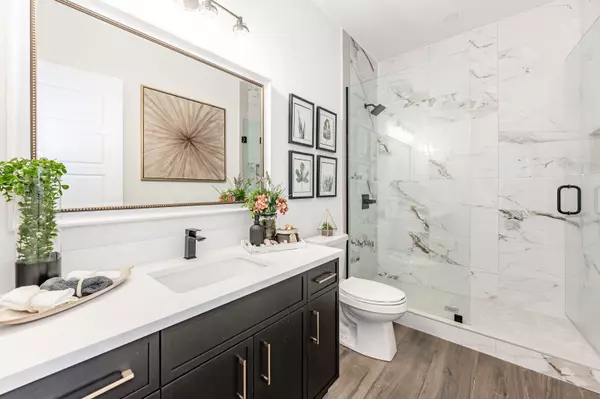$1,215,000
$1,250,000
2.8%For more information regarding the value of a property, please contact us for a free consultation.
4 Beds
4 Baths
SOLD DATE : 10/01/2024
Key Details
Sold Price $1,215,000
Property Type Single Family Home
Sub Type Detached
Listing Status Sold
Purchase Type For Sale
Approx. Sqft 2500-3000
MLS Listing ID X8433332
Sold Date 10/01/24
Style 2-Storey
Bedrooms 4
Tax Year 2023
Property Description
Rosemont Homes presents 118 Colver Street Smithville, right in the heart of Smithville only 10 minutes from the QEW! Sophisticated detached home. Enter into a generous entry foyer, off of a brightly lit office or 5th bedroom. Main floor bathroom includes upscale shower. Gathering room that combines the kitchen with walk in pantry, dining room with bar or servery, and mud room off garage. Quartz countertops throughout, smooth 9ft ceilings ceilings and luxury tile on the first floor all accentuate the stylish, open-concept design. The second-floor layout offers 4 bedrooms with several walk in closets, plus laundry, a main bathroom and jack and jill bathroom. Primary bedroom with sitting area and ensuite! Every homeowner will enjoy being only steps away from the the Community Park, pristine natural surroundings, and walking/biking trails. Family and guests will appreciate the ample parking spaces. Additionally, enjoy Smithville's Sports and Multi-Use Recreation Complex for the growing community featuring an ice rink, public library, indoor and outdoor walking tracks, a gym, playground, splash pad, skateboard park and much more! Close to plenty of local shops and cafe's, and just a 10- minute drive to several Niagara wineries, WOW! This is a turn key home with fencing deck and driveway to be completed by builder. It will be easy to just move in. You know, once you view this place you will want to make it yours.
Location
Province ON
County Niagara
Zoning R1
Rooms
Family Room Yes
Basement Full, Unfinished
Kitchen 1
Interior
Interior Features Rough-In Bath, ERV/HRV
Cooling Central Air
Fireplaces Number 1
Fireplaces Type Natural Gas
Exterior
Garage Private Double
Garage Spaces 4.0
Pool None
Roof Type Asphalt Shingle
Parking Type Attached
Total Parking Spaces 4
Building
Foundation Poured Concrete
Read Less Info
Want to know what your home might be worth? Contact us for a FREE valuation!

Our team is ready to help you sell your home for the highest possible price ASAP

"My job is to find and attract mastery-based agents to the office, protect the culture, and make sure everyone is happy! "






