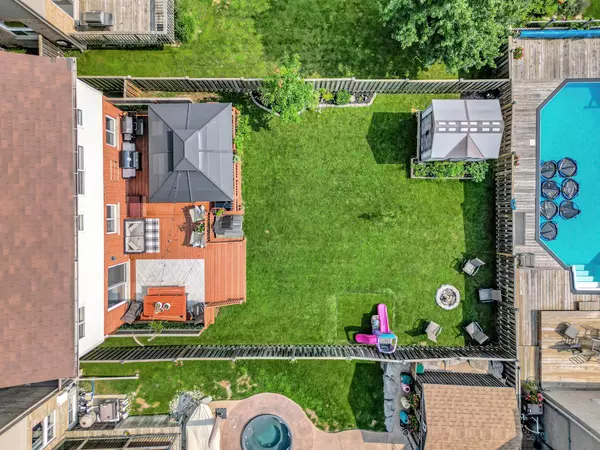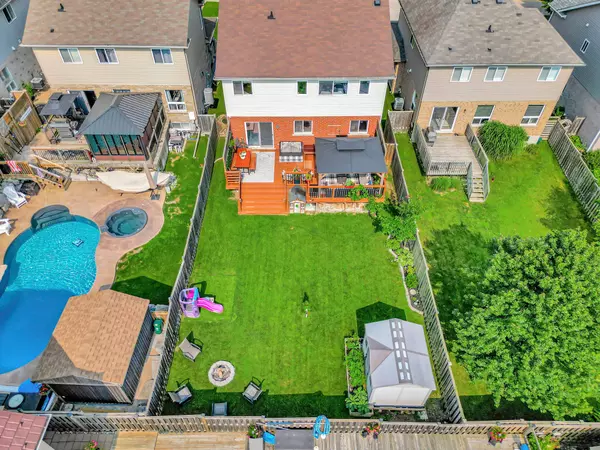$950,000
$969,000
2.0%For more information regarding the value of a property, please contact us for a free consultation.
4 Beds
5 Baths
SOLD DATE : 09/20/2024
Key Details
Sold Price $950,000
Property Type Single Family Home
Sub Type Detached
Listing Status Sold
Purchase Type For Sale
MLS Listing ID X9054786
Sold Date 09/20/24
Style 2-Storey
Bedrooms 4
Annual Tax Amount $4,239
Tax Year 2024
Property Description
Welcome home to 140 Hilltop Drive located in a desirable and family friendly neighbourhood in the village of Ayr! Walk in to the spacious open foyer with gorgeous over look and updated lighting. The bright and spacious main floor offers a lovely open concept flow. The living room is perfect for a cozy family night in and features gorgeous custom built in shelving. The highlight of this home is the newly renovated gourmet kitchen complete with a sleek island, quartz counter tops and stainless steel appliances - Plus formal dining room, perfect for entertaining. The upper level features four bedrooms with large closets and plenty of storage. The primary bedroom boasts a large five piece ensuite and walk-in closet. This home has all of the space that a growing family could need. Step outside to the oversized deck with large covered gazebo with privacy fence, providing the perfect oasis for gatherings and relaxation. Situated close to all amenities and just steps away from many parks and walking distance to the school. The double car garage also has its own brand new 100 AMP panel with upgrades.The large basement ready with bathroom rough in awaits your finishing touches. DO not miss out on this lovely family home, book your private showing today!
Location
Province ON
County Waterloo
Rooms
Family Room Yes
Basement Full, Unfinished
Kitchen 1
Interior
Interior Features Auto Garage Door Remote, Bar Fridge, Water Softener
Cooling Central Air
Exterior
Garage Private Double
Garage Spaces 4.0
Pool None
Roof Type Asphalt Shingle
Parking Type Attached
Total Parking Spaces 4
Building
Foundation Poured Concrete
Read Less Info
Want to know what your home might be worth? Contact us for a FREE valuation!

Our team is ready to help you sell your home for the highest possible price ASAP

"My job is to find and attract mastery-based agents to the office, protect the culture, and make sure everyone is happy! "






