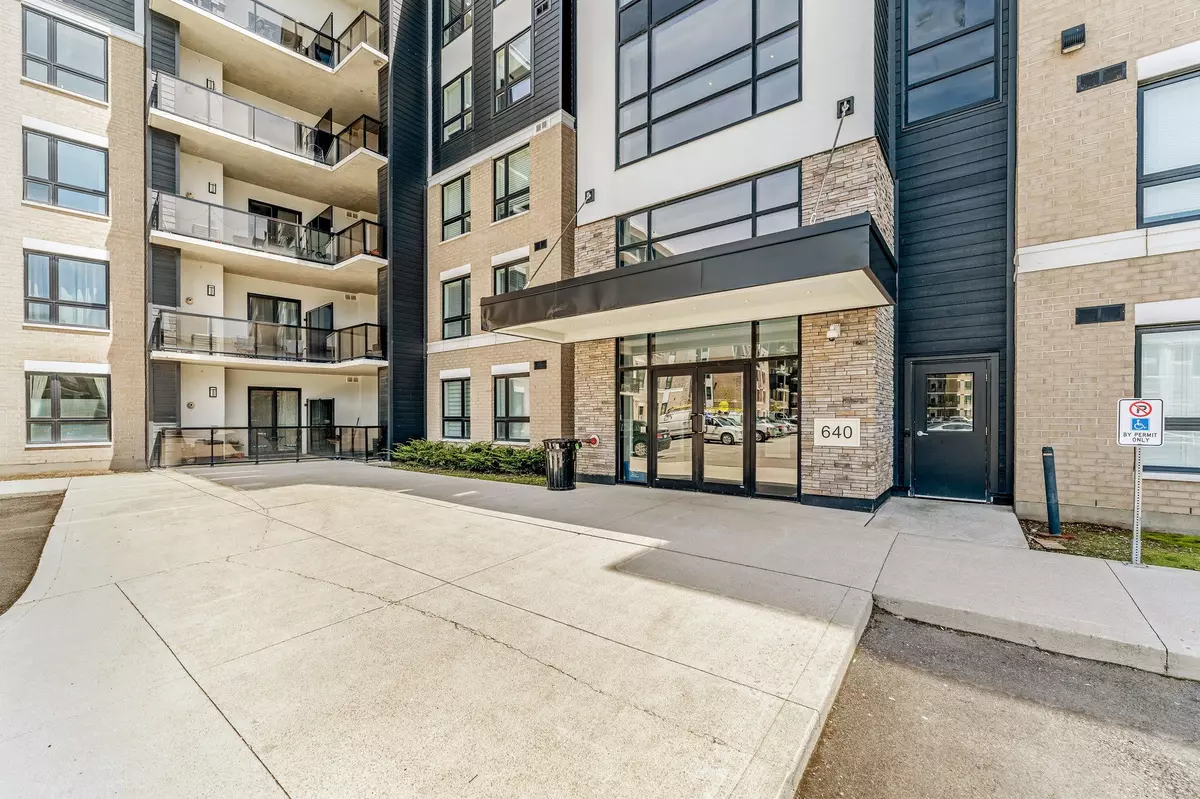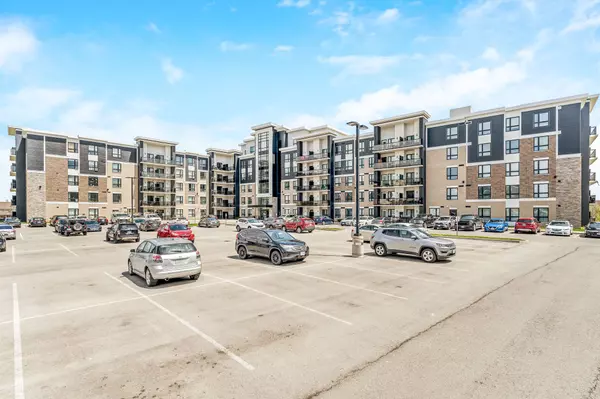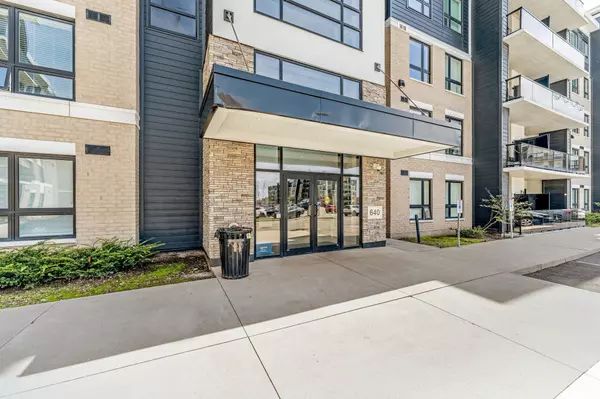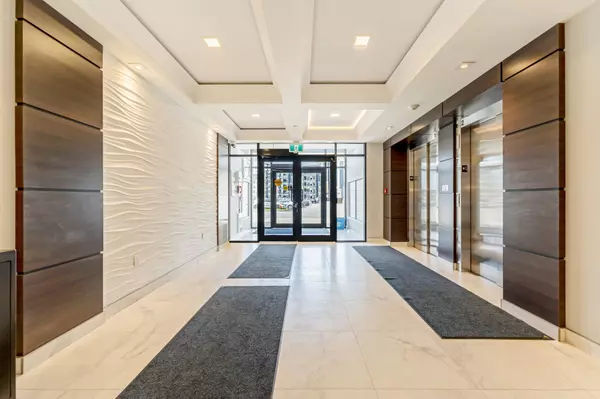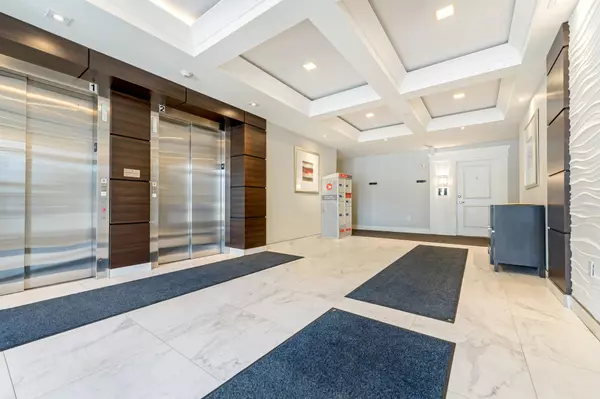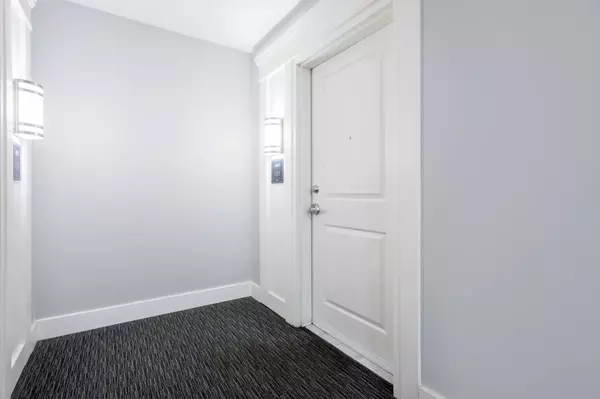$727,500
$738,000
1.4%For more information regarding the value of a property, please contact us for a free consultation.
2 Beds
2 Baths
SOLD DATE : 12/12/2024
Key Details
Sold Price $727,500
Property Type Condo
Sub Type Condo Apartment
Listing Status Sold
Purchase Type For Sale
Approx. Sqft 1000-1199
MLS Listing ID W8336668
Sold Date 12/12/24
Style Apartment
Bedrooms 2
HOA Fees $507
Annual Tax Amount $2,138
Tax Year 2023
Property Description
Welcome to this remarkable ground-floor condo unit that boasts a spacious layout with approximately 1107 square feet, 2 bedrooms, 2 bathrooms, and an array of upgrades throughout. As you enter the unit you'll immediately notice the seamless design that flows throughout. The unit features elegant hardwood floors, upgraded lighting, and an ideal open-concept layout with generous living spaces. You'll appreciate the upgraded kitchen, complete with plenty of cabinetry, stunning granite countertops, and a generous breakfast bar - perfect for culinary creations and casual gatherings. The combined living and dining rooms are spacious and perfect for relaxing or entertaining friends and family. The large primary bedroom features a walk-in closet and a beautifully upgraded ensuite bathroom. The unit also features a second spacious bedroom and family bathroom. Step outside to the private patio and enjoy the greenery that surrounds the unit. The unit further offers one underground parking space and one locker. This home is the definition of move-in ready! Ideally located close to all major amenities, including schools, parks, shops, transit, HWY 401, and much more.
Location
Province ON
County Halton
Community Beaty
Area Halton
Region Beaty
City Region Beaty
Rooms
Family Room No
Basement None
Kitchen 1
Interior
Interior Features Carpet Free
Cooling Central Air
Laundry Ensuite
Exterior
Exterior Feature Controlled Entry, Patio
Parking Features None
Garage Spaces 1.0
Amenities Available Exercise Room, Party Room/Meeting Room, Rooftop Deck/Garden, Visitor Parking
Total Parking Spaces 1
Building
Locker Exclusive
Others
Pets Allowed Restricted
Read Less Info
Want to know what your home might be worth? Contact us for a FREE valuation!

Our team is ready to help you sell your home for the highest possible price ASAP
"My job is to find and attract mastery-based agents to the office, protect the culture, and make sure everyone is happy! "

