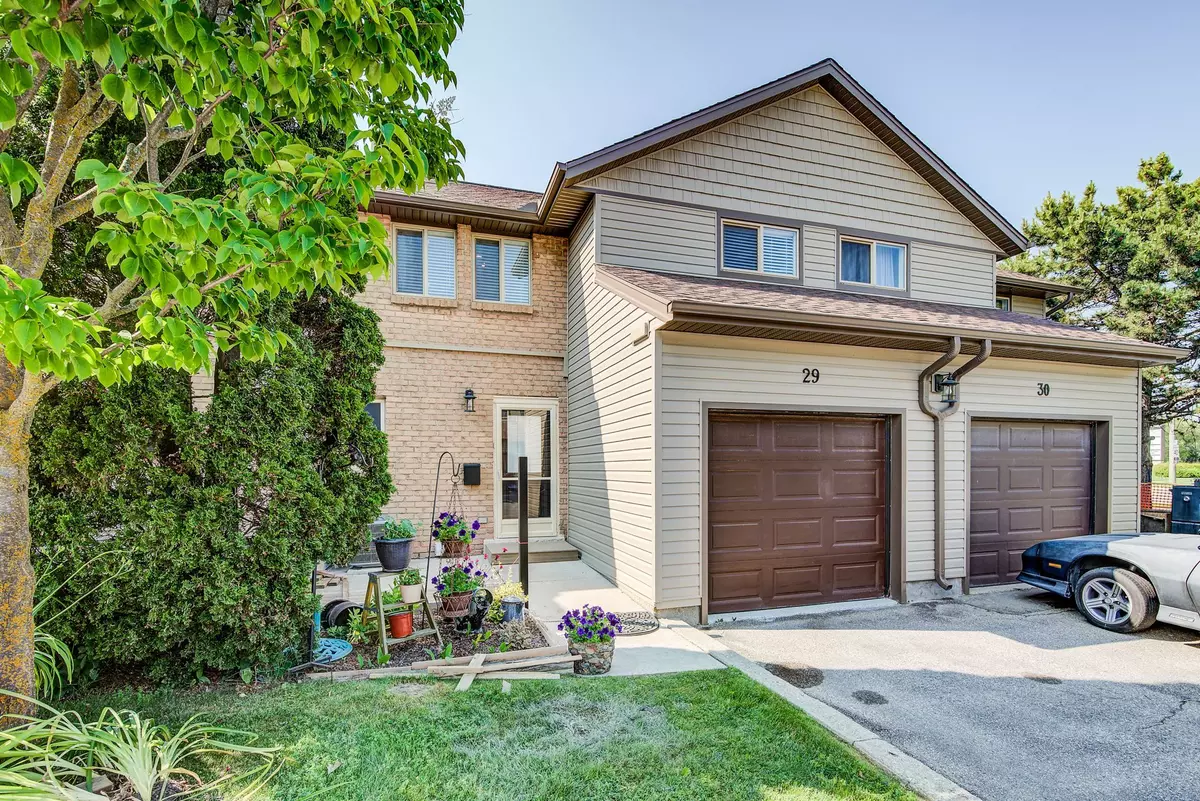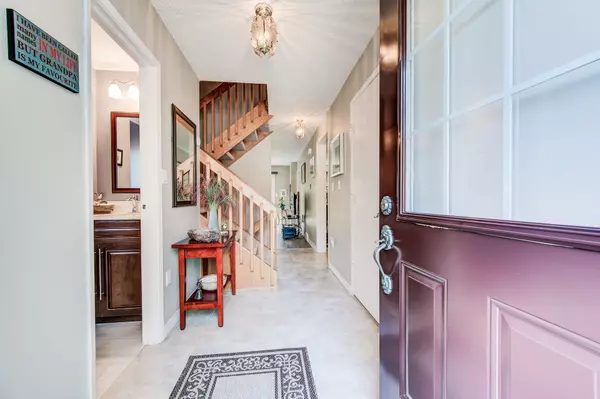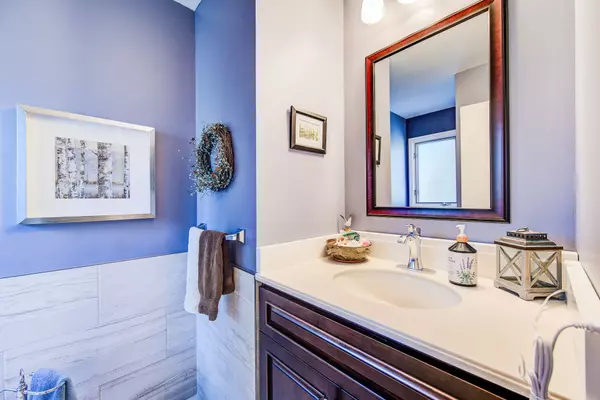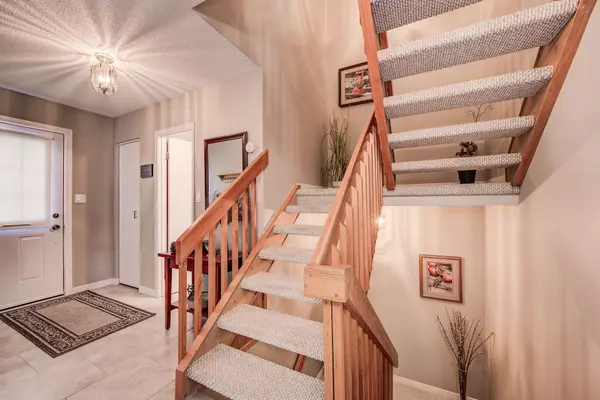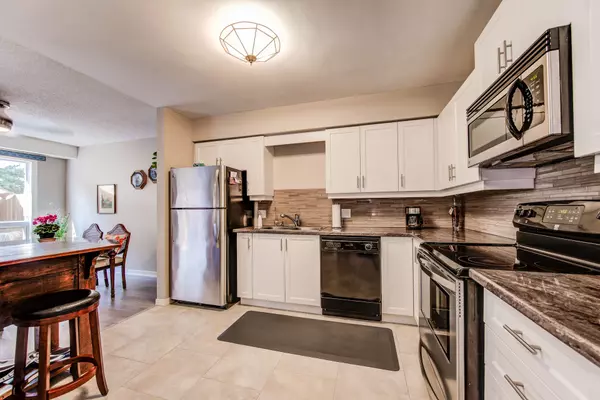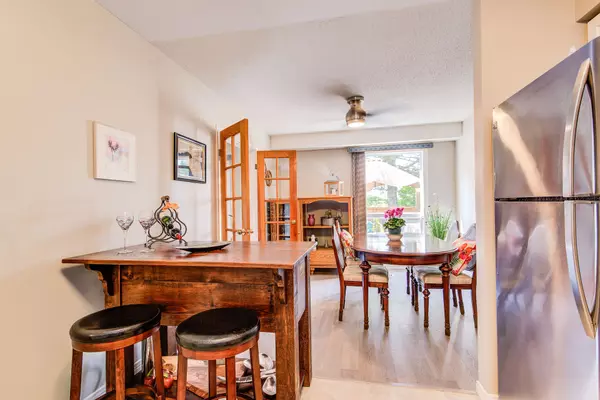$635,000
$639,900
0.8%For more information regarding the value of a property, please contact us for a free consultation.
3 Beds
3 Baths
SOLD DATE : 10/04/2024
Key Details
Sold Price $635,000
Property Type Condo
Sub Type Condo Townhouse
Listing Status Sold
Purchase Type For Sale
Approx. Sqft 1800-1999
MLS Listing ID X9039493
Sold Date 10/04/24
Style 2-Storey
Bedrooms 3
HOA Fees $434
Annual Tax Amount $2,799
Tax Year 2024
Property Description
OFFERS ANYTIME! Welcome to Unit 29, at 35 Westheights Dr. Located in the family friendly Forest Heights neighborhood. This charming townhome features 3 bedrooms, 3 bathrooms, a fully finished basement and a cozy backyard area to relax and unwind! The thoughtfully designed floor plan, makes the layout of the home flow nicely, entering into the foyer directly beside you is a 2-piece powder room, and directly down the hallway you will find the spacious kitchen featuring ample amounts of cabinets with under cupboard lighting and countertop space for food storage and prepping! With stainless steel appliances and a stone tiled backsplash this kitchen looks and feels extremely modern! The dining room is beside the kitchen, with a double door entry to the main living room, featuring a sliding door exit to the backyard space. The second floor features all 3 bedrooms, a 4-piece bathroom and linen closet! The primary bedroom is extremely spacious and features an entry into the 4-piece bathroom, and a cozy nook area which is perfect for a home office space or just extra storage! The finished basement is where the laundry room is located, as well as a 3-piece bathroom, another living space, an ample amount of storage space! This townhome has everything you need and more, come and see for yourself everything it has to offer! Book your private viewing today.
Location
Province ON
County Waterloo
Rooms
Family Room Yes
Basement Finished
Kitchen 1
Interior
Interior Features Water Heater
Cooling Central Air
Laundry In Basement
Exterior
Garage Other
Garage Spaces 2.0
Parking Type Attached
Total Parking Spaces 2
Building
Locker None
Others
Pets Description Restricted
Read Less Info
Want to know what your home might be worth? Contact us for a FREE valuation!

Our team is ready to help you sell your home for the highest possible price ASAP

"My job is to find and attract mastery-based agents to the office, protect the culture, and make sure everyone is happy! "

