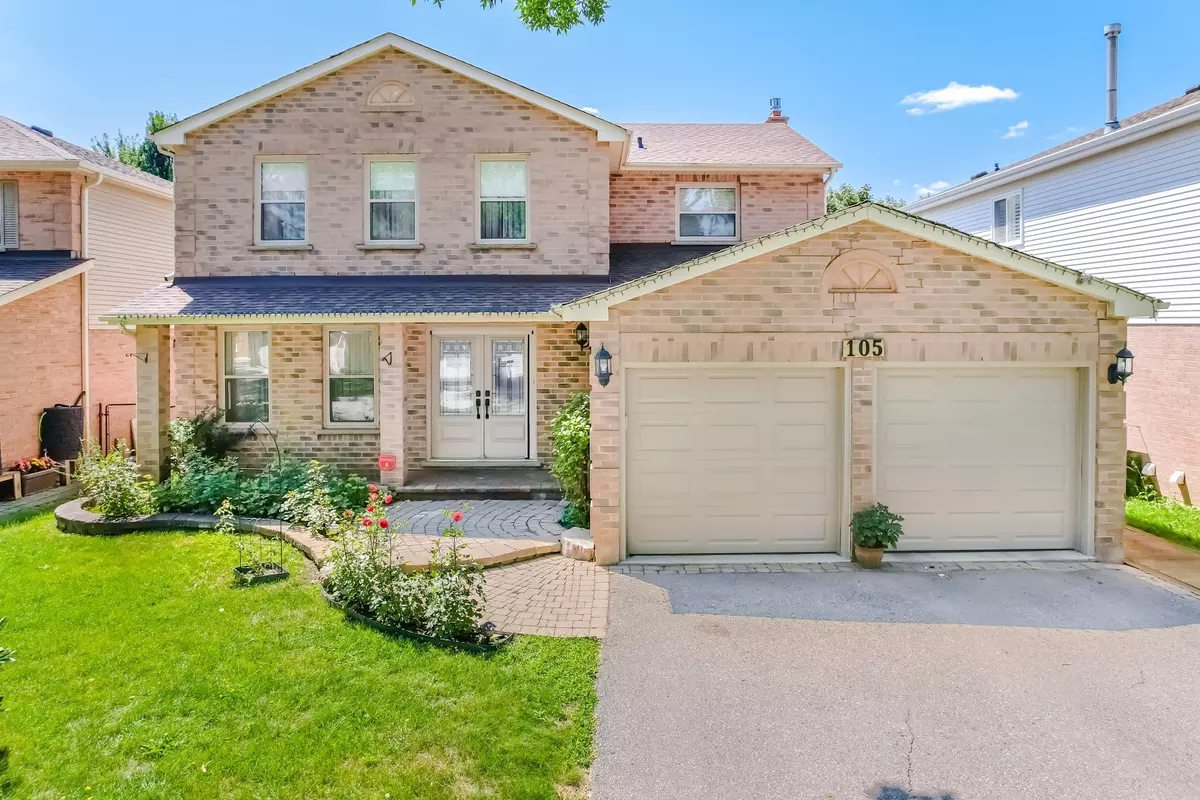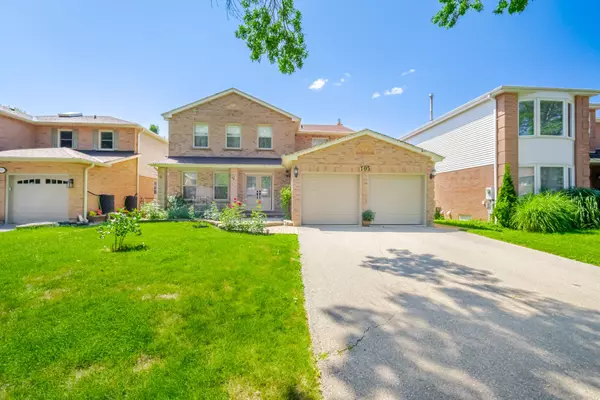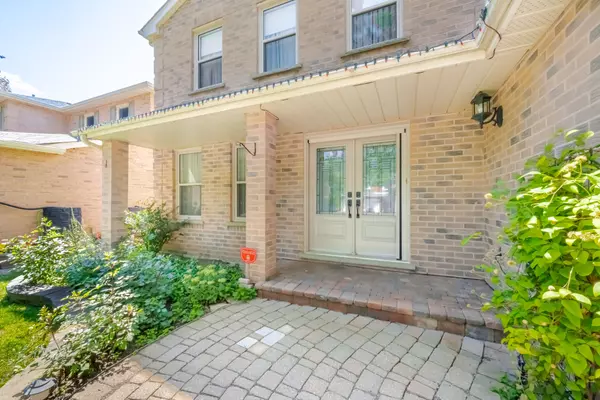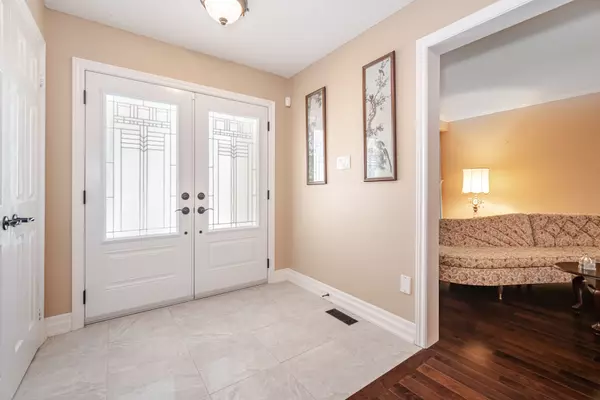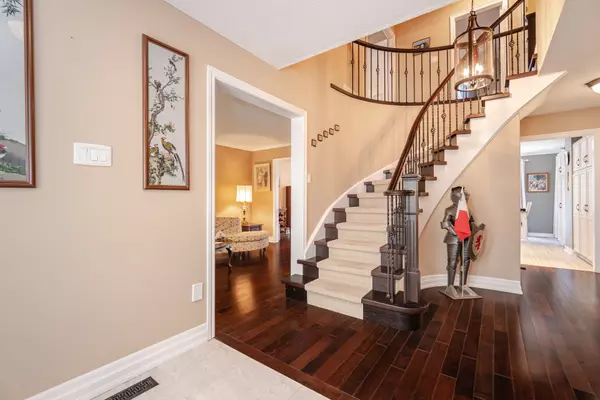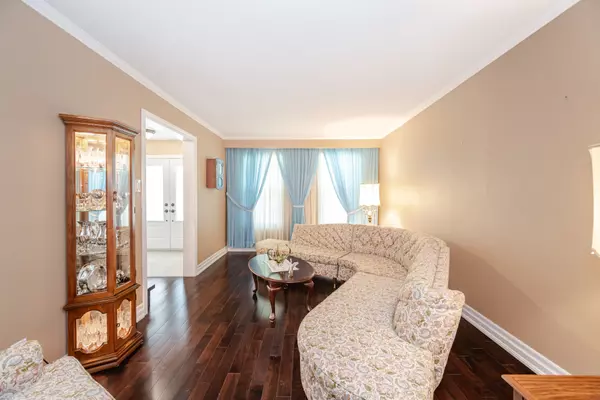$1,475,000
$1,579,000
6.6%For more information regarding the value of a property, please contact us for a free consultation.
4 Beds
3 Baths
SOLD DATE : 09/25/2024
Key Details
Sold Price $1,475,000
Property Type Single Family Home
Sub Type Detached
Listing Status Sold
Purchase Type For Sale
MLS Listing ID N9247166
Sold Date 09/25/24
Style 2-Storey
Bedrooms 4
Annual Tax Amount $5,864
Tax Year 2023
Property Description
Discover the perfect blend of comfort and elegance at 105 Delayne Drive. Nestled in the highly sought-after Aurora Heights neighborhood, this spacious Detached two-story 4 bedroom home with a double car garage offers an ideal living experience in a prime Aurora location. Design details include: Hardwood floors, pot lights, crown molding, Elegant wood staircase with iron railing add to the home's charm. Finished Walk-Out Basement Including an open concept Rec Room, Workshop & walk out to the deck . Enjoy a large eat-in kitchen with quartz countertops, ceramic backsplash, stainless steel appliances, and pot lights. The family room features a cozy gas fireplace and walkout to a deck, Spacious Primary bedroom comes with a large walk-in closet and a beautifully upgraded 5-piece ensuite bathroom. Main floor laundry room with an access door to the garage ensures everyday convenience. Prime Location: Just steps away from all amenities, shopping, schools, parks, and public transit. This home is perfect for families seeking a blend of luxury, functionality, and location.
Location
Province ON
County York
Community Aurora Heights
Area York
Region Aurora Heights
City Region Aurora Heights
Rooms
Family Room Yes
Basement Finished with Walk-Out
Kitchen 1
Interior
Interior Features None
Cooling Central Air
Exterior
Parking Features Private
Garage Spaces 6.0
Pool None
Roof Type Asphalt Shingle
Lot Frontage 15.13
Lot Depth 32.73
Total Parking Spaces 6
Building
Foundation Concrete
Read Less Info
Want to know what your home might be worth? Contact us for a FREE valuation!

Our team is ready to help you sell your home for the highest possible price ASAP
"My job is to find and attract mastery-based agents to the office, protect the culture, and make sure everyone is happy! "

