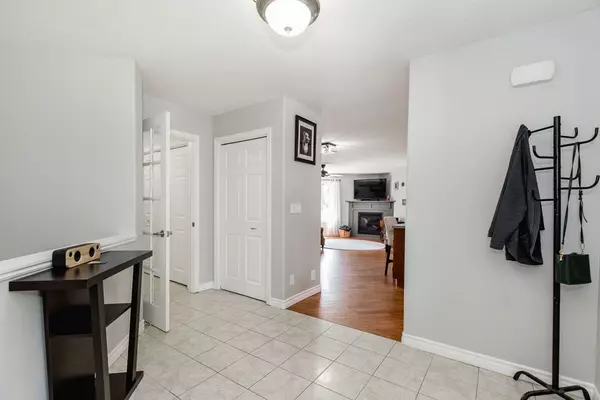$825,000
$849,000
2.8%For more information regarding the value of a property, please contact us for a free consultation.
3 Beds
2 Baths
2 Acres Lot
SOLD DATE : 09/27/2024
Key Details
Sold Price $825,000
Property Type Single Family Home
Sub Type Detached
Listing Status Sold
Purchase Type For Sale
Approx. Sqft 1100-1500
MLS Listing ID X9242308
Sold Date 09/27/24
Style Bungalow
Bedrooms 3
Annual Tax Amount $2,607
Tax Year 2024
Lot Size 2.000 Acres
Property Description
Escape to your safe and private, 2.7 acre forested paradise in quiet Port Sydney. This well-cared for home is set back from the road and surrounded by mature trees, all while being just 20 minutes from amenities in both Bracebridge and Huntsville. Stepping inside, a large foyer eases your transition to the indoors as the open-concept main level exudes warmth with multiple windows, a sliding glass walkout, and a comforting corner propane fireplace. Prepare meals in the sizeable kitichen, complete with stainless steel appliances, a dual sink, and convenient island with a built-in wine rack, then relax or entertain from the living and dining room combination. With no barriers throughout this area, it can be laid out to best suit your style and needs. Two main floor bedrooms are tucked away from the principal rooms, along with the laundry area and main 5-piece bathroom. Downstairs, an additional bedroom offers room for guests or older children, and an office awaits days spent working from home. A sprawling recreation room with a cozy woodstove, an updated 4-piece bathroom, and a large utility/storage room round out the amenities on this level. Peace and tranquility await outside on the covered front porch, screened Muskoka room off the kitchen, and large open air deck overlooking the backyard. Multiple outbuildings are ready to support your hobbies or can be utlized for storage, with one two-storey outbuilding providing the perfect opportunity to complete as a bunkie. In this rare offering, you enjoy your acreage as you tend to the landscaping, host bonfires, and take in nature by the pond. Build notes and recent major updates incude: extremely well-sealed 2x6 construction, updated water softner and UV system, high-effeciency wood stove and Muskoka stone surround with WETT cert.(2023), Lifebreath HVAC system, front walkway landscaping, lower level bathroom renovation, stove/range (2023).
Location
Province ON
County Muskoka
Area Muskoka
Zoning RR
Rooms
Family Room Yes
Basement Finished, Full
Kitchen 1
Separate Den/Office 1
Interior
Interior Features Auto Garage Door Remote, On Demand Water Heater, Primary Bedroom - Main Floor, Water Heater Owned, Water Treatment, Water Softener
Cooling Central Air
Fireplaces Number 2
Fireplaces Type Wood, Propane
Exterior
Exterior Feature Patio, Private Pond, Year Round Living, Landscaped, Deck, Porch Enclosed
Parking Features Private
Garage Spaces 27.0
Pool None
View Forest, Pond, Trees/Woods
Roof Type Asphalt Shingle
Lot Frontage 219.4
Lot Depth 753.53
Total Parking Spaces 27
Building
Foundation Poured Concrete
Read Less Info
Want to know what your home might be worth? Contact us for a FREE valuation!

Our team is ready to help you sell your home for the highest possible price ASAP
"My job is to find and attract mastery-based agents to the office, protect the culture, and make sure everyone is happy! "






