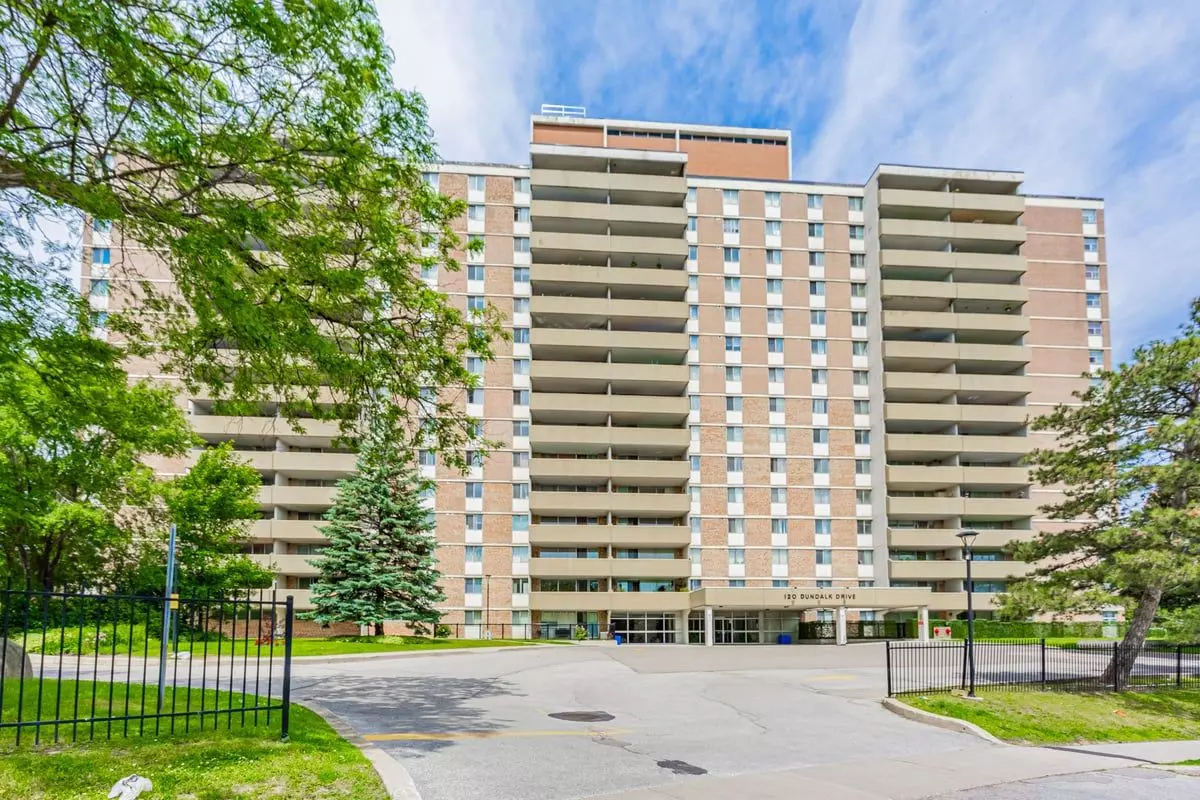$575,000
$626,888
8.3%For more information regarding the value of a property, please contact us for a free consultation.
3 Beds
2 Baths
SOLD DATE : 09/05/2024
Key Details
Sold Price $575,000
Property Type Condo
Sub Type Condo Apartment
Listing Status Sold
Purchase Type For Sale
Approx. Sqft 1200-1399
Subdivision Dorset Park
MLS Listing ID E8441190
Sold Date 09/05/24
Style Apartment
Bedrooms 3
HOA Fees $1,080
Annual Tax Amount $1,323
Tax Year 2024
Property Sub-Type Condo Apartment
Property Description
*Impeccably maintained, this spacious 3 bedroom Corner unit was a designer owned suite when the building was first constructed**With 1200 square feet of living space this rare 3 bedroom features parquet floors under living and dining room carpets, octagon shaped ceramic tiles in the foyer and kitchen and redesigned washrooms including a 5 piece ensuite bath with twin sinks, built-in linen storage and brass accents* *The eat-in kitchen has refaced cabinets and the L-shaped living and dining areas accommodate full size furnishings* *Relax on the large private balcony with an unobstructed view* *Many custom built-ins in both washrooms provide excellent storage* *Side by side washer/dryer and ensuite Locker for additional storage* *Parquet floors under carpet in living/dining and possibly bdrms* *An all inclusive maintenance fee - pay only for your cell or land line* *Note - other room is oversize, private Balcony
Location
Province ON
County Toronto
Community Dorset Park
Area Toronto
Zoning Residential
Rooms
Family Room No
Basement None
Kitchen 1
Interior
Interior Features Primary Bedroom - Main Floor
Cooling Central Air
Laundry Ensuite
Exterior
Exterior Feature Landscaped
Parking Features Underground
Garage Spaces 1.0
Amenities Available Gym, Indoor Pool, Game Room, Party Room/Meeting Room, Visitor Parking
View Clear
Roof Type Tar and Gravel
Exposure North
Total Parking Spaces 1
Building
Foundation Poured Concrete
Locker Ensuite
Others
Security Features Security System,Smoke Detector
Pets Allowed Restricted
Read Less Info
Want to know what your home might be worth? Contact us for a FREE valuation!

Our team is ready to help you sell your home for the highest possible price ASAP
"My job is to find and attract mastery-based agents to the office, protect the culture, and make sure everyone is happy! "






