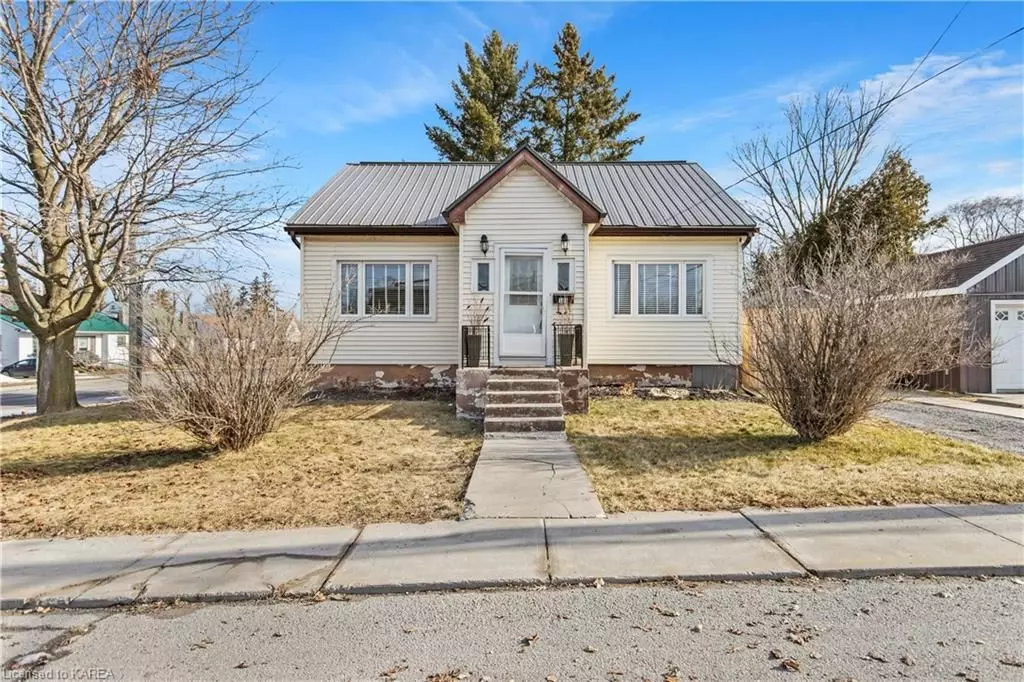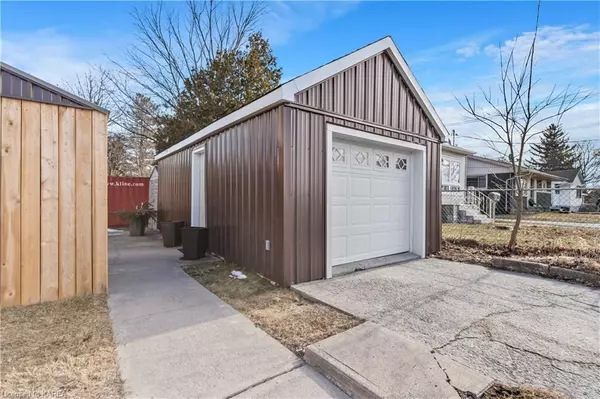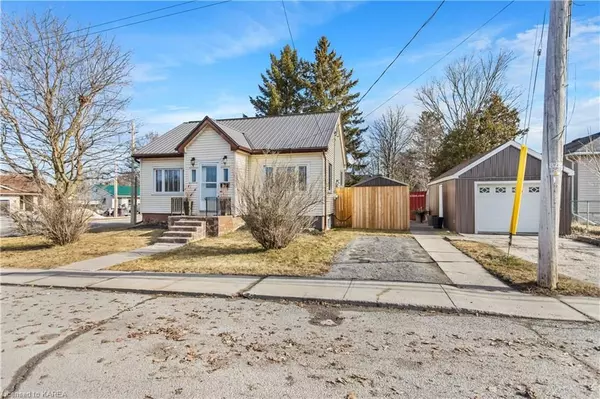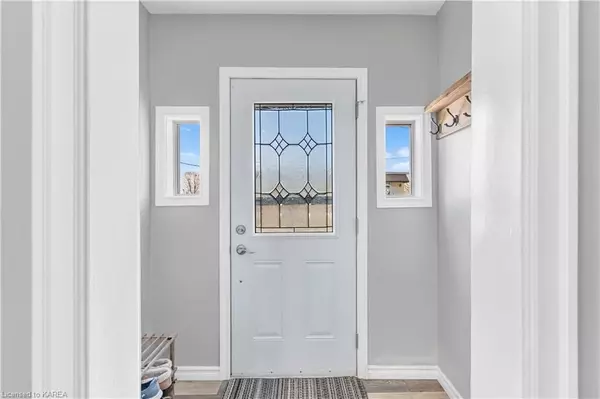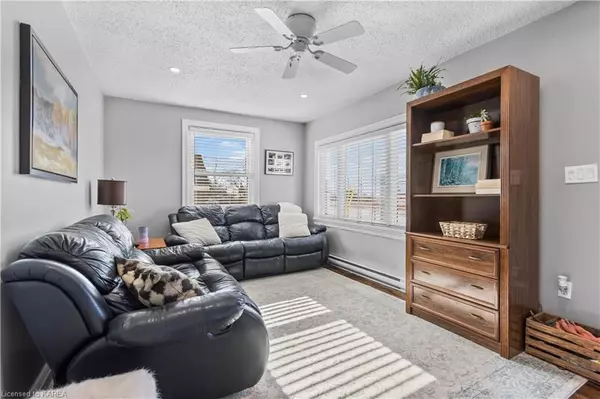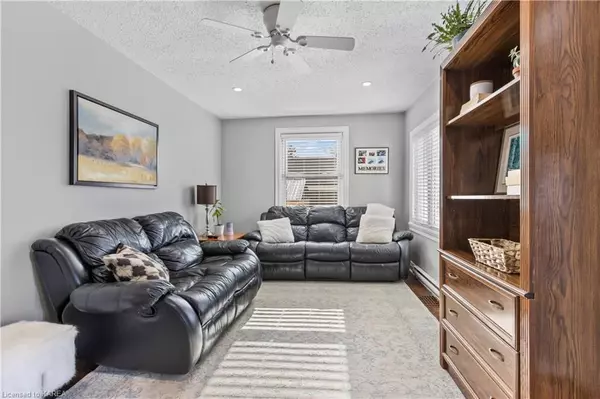$399,900
$399,900
For more information regarding the value of a property, please contact us for a free consultation.
3 Beds
2 Baths
800 SqFt
SOLD DATE : 04/24/2024
Key Details
Sold Price $399,900
Property Type Single Family Home
Sub Type Detached
Listing Status Sold
Purchase Type For Sale
Square Footage 800 sqft
Price per Sqft $499
MLS Listing ID X9024670
Sold Date 04/24/24
Style Bungalow-Raised
Bedrooms 3
Annual Tax Amount $2,137
Tax Year 2023
Property Description
Welcome home to this bright & charming bungalow, where the work is done and you can just move in and relax! The main floor features two bedrooms, a lovely renovated eat-in kitchen with new appliances, a modern 4pc updated bathroom, and a cozy living room with custom TV wall console. Natural light flows throughout the large beautiful windows, replaced in 2010. Downstairs, the lower level offers potential for an in-law suite or AirBnB with its separate side entrance. Featuring new flooring throughout, the recreation room, bedroom/den, laundry room & 3pc bathroom provide lots of additional living space, made comfortable with spray foam insulated exterior walls (2020). The list of updates to this well maintained home is truly impressive, including new plumbing (2020), wiring & panel (2020), hot water tank (2021) and metal roof (2020). Don't forget there is a single car garage, double wide driveway and two sheds for lots of extra storage. Don't let this great opportunity to downsize or purchase your first home pass you by!
Location
Province ON
County Lennox & Addington
Community Greater Napanee
Area Lennox & Addington
Zoning R2
Region Greater Napanee
City Region Greater Napanee
Rooms
Basement Separate Entrance, Finished
Kitchen 1
Separate Den/Office 1
Interior
Interior Features Other, Upgraded Insulation, Water Heater Owned
Cooling Window Unit(s)
Laundry In Basement
Exterior
Parking Features Private Double
Garage Spaces 3.0
Pool None
Community Features Recreation/Community Centre
Roof Type Metal
Lot Frontage 96.6
Lot Depth 76.39
Total Parking Spaces 3
Building
Foundation Block
New Construction false
Others
Senior Community Yes
Read Less Info
Want to know what your home might be worth? Contact us for a FREE valuation!

Our team is ready to help you sell your home for the highest possible price ASAP
"My job is to find and attract mastery-based agents to the office, protect the culture, and make sure everyone is happy! "

