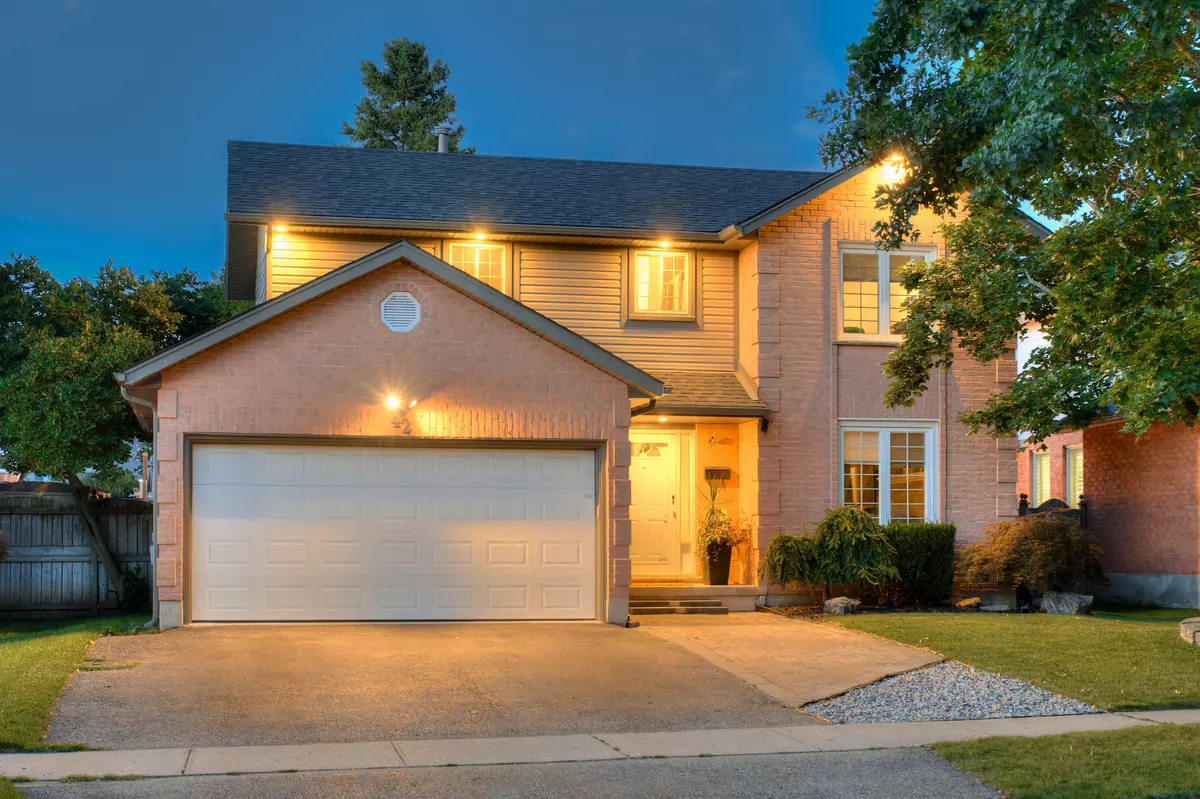$920,000
$929,900
1.1%For more information regarding the value of a property, please contact us for a free consultation.
4 Beds
3 Baths
SOLD DATE : 09/06/2024
Key Details
Sold Price $920,000
Property Type Single Family Home
Sub Type Detached
Listing Status Sold
Purchase Type For Sale
Approx. Sqft 1500-2000
MLS Listing ID X9266080
Sold Date 09/06/24
Style 2-Storey
Bedrooms 4
Annual Tax Amount $4,977
Tax Year 2024
Property Description
Welcome to 42 Maxwell Drive! Located in sought-after Brigadoon and overlooking scenic Brigadoon Park, this freshly painted home is ready to welcome you. Boasting a spacious floor plan, an easy-to-maintain in-ground saltwater pool, a pool bar, and a two-car garage with electric charging capability. Check out our TOP 7 reasons why you'll love this home! #7 CARPET-FREE MAIN FLOOR - Relax in the bright living room, where a charming wood-burning fireplace adds a cozy touch and large windows offer serene views of the pool. Theres also a powder room for guests. #6 MAIN FLOOR LAUNDRY - This convenience will save you time and effort! #5 EAT-IN KITCHENWhip up culinary delights in the well-equipped kitchen, which features abundant cabinetry, sleek granite countertops and backsplash, and stainless steel appliances, including a smart fridge. Adjacent to the kitchen, you'll find a dedicated serving area. There's also a spacious dinette with a convenient walkout.#4 ENTERTAINERS BACKYARD - The professionally landscaped backyard features an armour stone retaining wall and an interlock patio. The large deck & gazebo offer a tranquil spot for fun. The centrepiece is the easy-to-maintain in-ground saltwater pool. Plus, a pool bar with an integrated sound system on hand, makes entertaining a breeze.#3 BEDROOMS & BATHROOMS - Upstairs youll discover three bright bedrooms, including the primary with a walk-in closet, as well as the main 3-piece bathroom. #2 FINISHED BASEMENT - The carpet-free basement offers even more great space and comfortable cork flooring! There's a spacious rec area, a fourth bedroom and a 3-piece bathroom with a stand-up shower, perfect for guests or extended family.#1 LOCATION - This home is located in the desirable and family-friendly neighbourhood of Brigadoon! Youre facing Brigadoon Park, and only moments to fantastic schools, parks, walking trails, Conestoga College, Golf, and you have easy access to Highway 401 and the expressway.
Location
Province ON
County Waterloo
Zoning R2
Rooms
Family Room No
Basement Finished
Kitchen 1
Separate Den/Office 1
Interior
Interior Features Auto Garage Door Remote, Bar Fridge, Central Vacuum, Sump Pump
Cooling Central Air
Fireplaces Type Natural Gas
Exterior
Exterior Feature Deck, Landscape Lighting
Garage Private Double
Garage Spaces 5.0
Pool Inground
Roof Type Asphalt Shingle
Parking Type Attached
Total Parking Spaces 5
Building
Foundation Poured Concrete
Read Less Info
Want to know what your home might be worth? Contact us for a FREE valuation!

Our team is ready to help you sell your home for the highest possible price ASAP

"My job is to find and attract mastery-based agents to the office, protect the culture, and make sure everyone is happy! "






