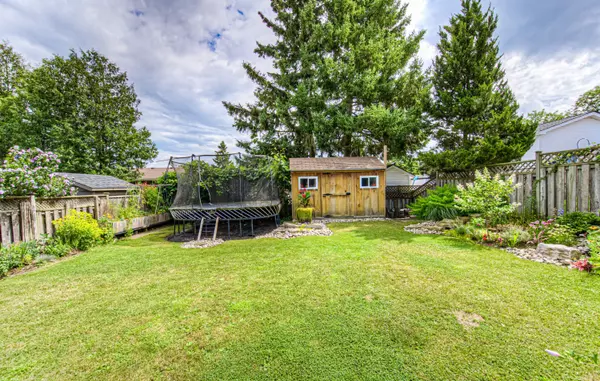$840,000
$849,900
1.2%For more information regarding the value of a property, please contact us for a free consultation.
4 Beds
2 Baths
SOLD DATE : 08/27/2024
Key Details
Sold Price $840,000
Property Type Single Family Home
Sub Type Detached
Listing Status Sold
Purchase Type For Sale
Approx. Sqft 1100-1500
MLS Listing ID X9263108
Sold Date 08/27/24
Style Bungalow
Bedrooms 4
Annual Tax Amount $4,595
Tax Year 2024
Property Description
MORE THAN MEETS THE EYE! Nestled on a charming, tree-lined street in the desirable Chicopee neighbourhood, discover 208 Quinte Court, Kitchenera walkout bungalow with a lot to offer. Situated on a spacious lot, this home boasts over 2250sqft of living space on a generous front yard and a tandem driveway with parking for four. Start your day with a morning coffee on the upper deck, or unwind in the fully fenced backyard, complete with a shed and a covered lower patio. The garage provides parking for one vehicle, along with additional storage space. Inside, you'll find a bright and inviting kitchen, dining room, and living room, with a walkout. The main floor features 3 bedrooms and a 5pc walkthrough ensuite bathroom. The finished lower level is a versatile space, offering endless possibilities. It includes a cozy rec room with a gas fireplace, a 4th bedroom, a 3pc bathroom, and a den/office area. Key updates and features include a roof installed in 2016, main floor laundry, parking for five vehicles, an owned water softener, new garage door with remote opener 2024, windows and front door 2022, and more. This home is conveniently located just minutes from a major highway, Chicopee Ski Club, conservation areas, shopping, hospitals, and more.
Location
Province ON
County Waterloo
Zoning R2A
Rooms
Family Room Yes
Basement Finished with Walk-Out, Full
Kitchen 1
Separate Den/Office 1
Interior
Interior Features Auto Garage Door Remote, Water Softener
Cooling Central Air
Fireplaces Number 1
Fireplaces Type Natural Gas, Rec Room
Exterior
Exterior Feature Deck, Patio
Garage Private Double, Tandem
Garage Spaces 5.0
Pool None
Roof Type Asphalt Shingle
Parking Type Attached
Total Parking Spaces 5
Building
Foundation Poured Concrete
Read Less Info
Want to know what your home might be worth? Contact us for a FREE valuation!

Our team is ready to help you sell your home for the highest possible price ASAP

"My job is to find and attract mastery-based agents to the office, protect the culture, and make sure everyone is happy! "






