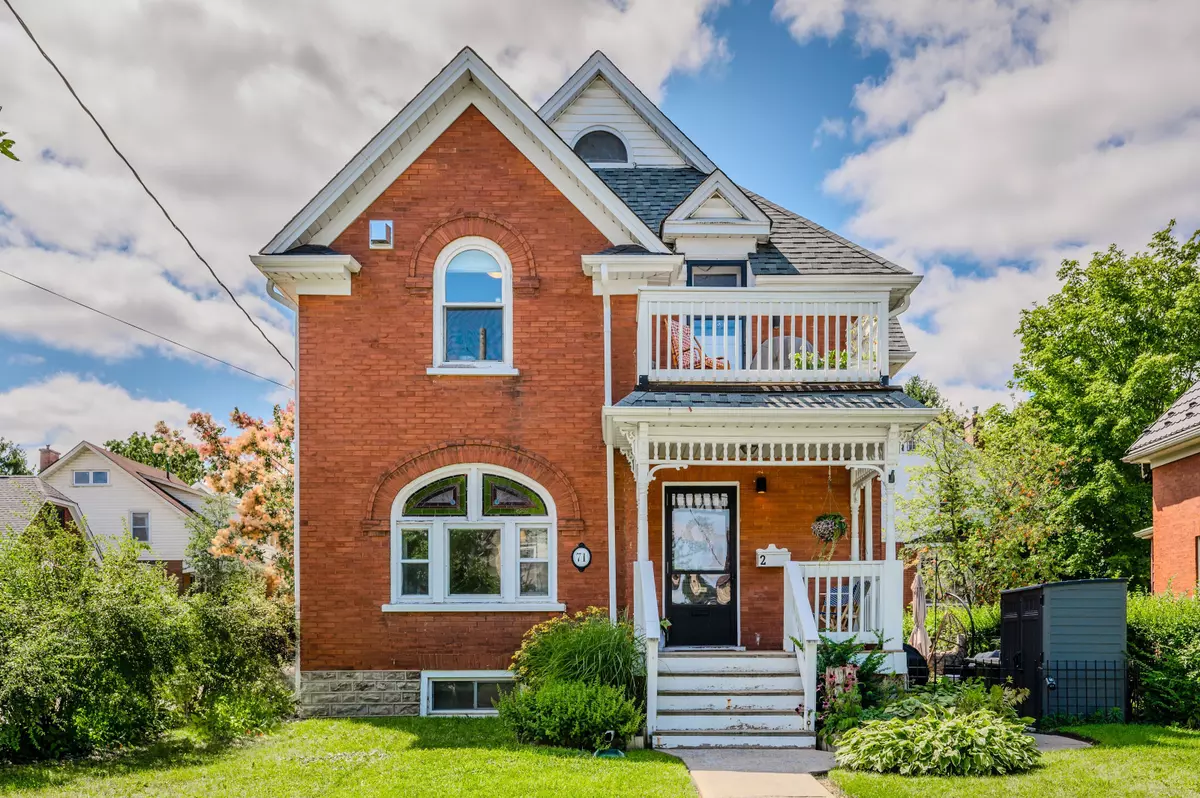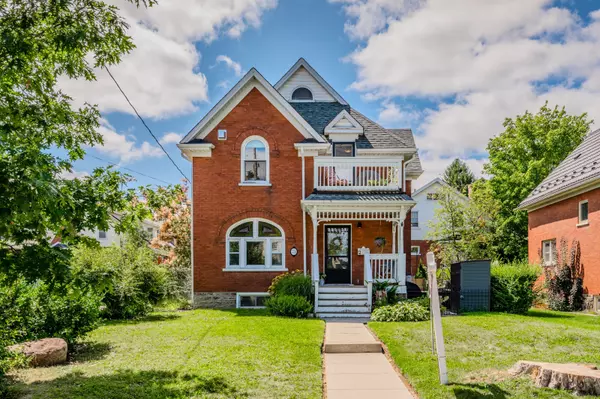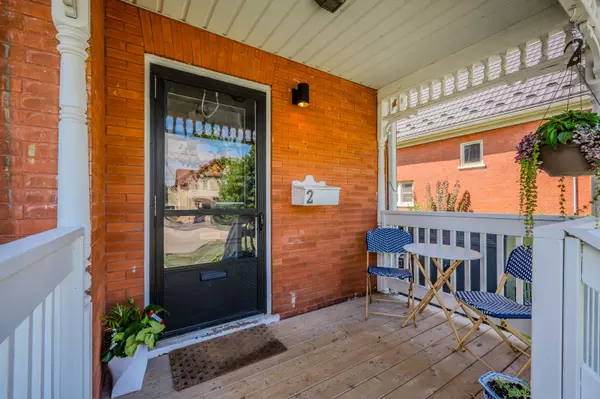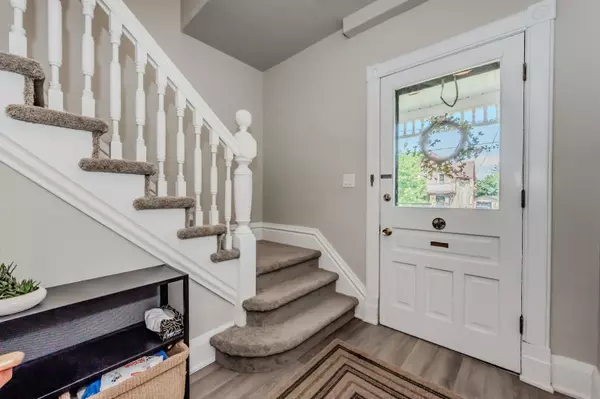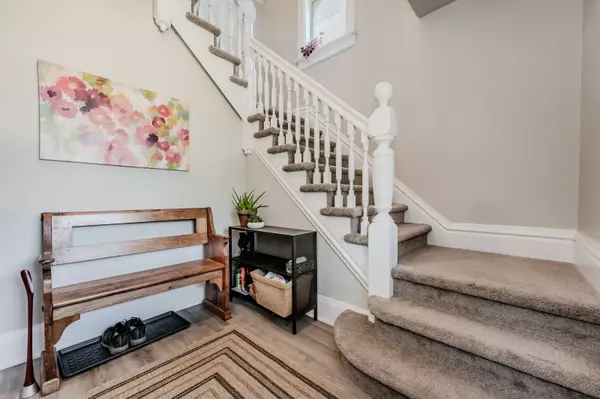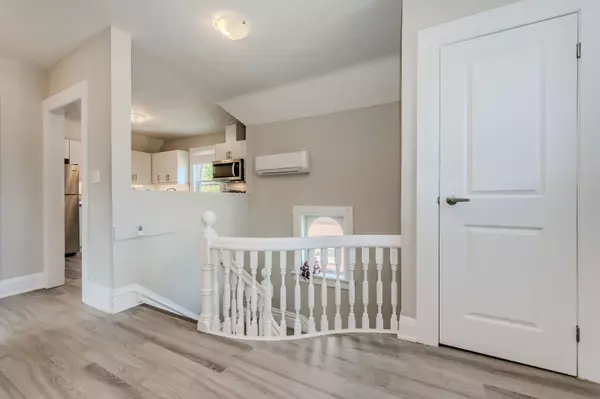$787,500
$697,000
13.0%For more information regarding the value of a property, please contact us for a free consultation.
3 Beds
3 Baths
SOLD DATE : 10/08/2024
Key Details
Sold Price $787,500
Property Type Single Family Home
Sub Type Detached
Listing Status Sold
Purchase Type For Sale
Approx. Sqft 1500-2000
MLS Listing ID X9263843
Sold Date 10/08/24
Style 2-Storey
Bedrooms 3
Annual Tax Amount $5,295
Tax Year 2024
Property Description
Step into this charming century home and experience family life at its finest! The main floor unit boasts a spacious dining room, a full bathroom, and a cozy living room featuring a large bay window that frames views of the beautifully landscaped front garden. The updated kitchen is a chefs dream, offering ample counter space, a custom coffee bar, and elegant granite countertops. You'll also appreciate the original stained glass windows and generous closet space in the large primary bedroom. Downstairs, you'll find a second bedroom, an open living area that could double as an office or gym, and a large bathroom-laundry suite. The second-floor unit is equally inviting, with a bright living/dining area, a sunny kitchen with plentiful cupboard space, and a private balcony perfect for your morning coffee. This floor also includes a full bathroom and a spacious bedroom. The walk-up attic provides additional storage or the potential to be transformed into another bedroom retreat. Located in a mature Kitchener neighborhood, this home is family-friendly and enjoys a great walk score, with schools, a library, restaurants, parks, and event halls nearby. A double driveway accommodates up to 4 cars, and the latest energy-saving Daikin heat pump technology ensures comfort throughout the year. The backyard is a private garden oasis, featuring a patio and playground for the little ones. Dont miss the opportunity to claim your peaceful downtown retreat today!
Location
Province ON
County Waterloo
Zoning R5, 129U
Rooms
Family Room No
Basement Full, Finished
Kitchen 2
Interior
Interior Features Water Heater Owned
Cooling Wall Unit(s)
Fireplaces Number 2
Exterior
Garage Private Double
Garage Spaces 4.0
Pool None
Roof Type Asphalt Shingle
Parking Type None
Total Parking Spaces 4
Building
Foundation Stone
Read Less Info
Want to know what your home might be worth? Contact us for a FREE valuation!

Our team is ready to help you sell your home for the highest possible price ASAP

"My job is to find and attract mastery-based agents to the office, protect the culture, and make sure everyone is happy! "

