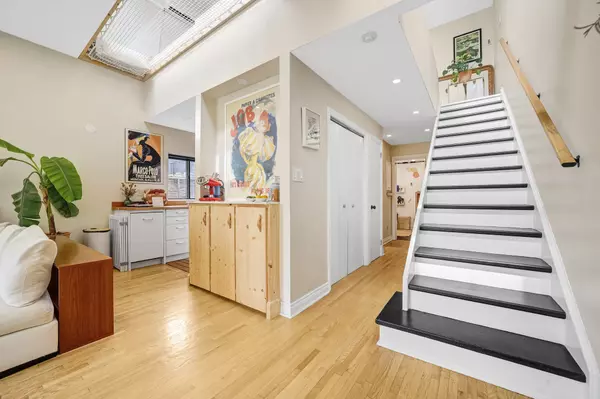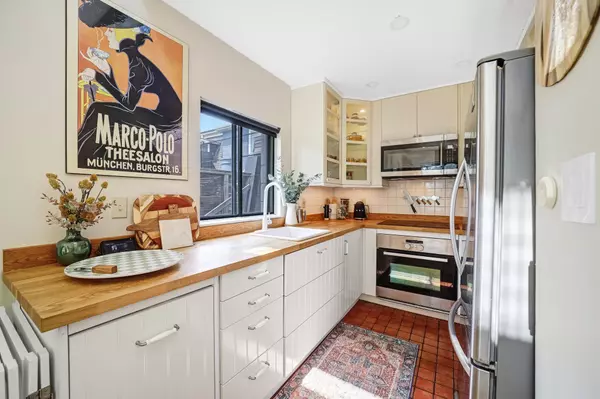$850,000
$799,900
6.3%For more information regarding the value of a property, please contact us for a free consultation.
2 Beds
1 Bath
SOLD DATE : 10/01/2024
Key Details
Sold Price $850,000
Property Type Condo
Sub Type Condo Townhouse
Listing Status Sold
Purchase Type For Sale
Approx. Sqft 1000-1199
MLS Listing ID C9251169
Sold Date 10/01/24
Style Multi-Level
Bedrooms 2
HOA Fees $914
Annual Tax Amount $3,011
Tax Year 2024
Property Description
An airy spacious loft with a treehouse view & an abundance of natural light in the heart of the city. This boutique property is surrounded by mature trees, features juliette balconies, & includes a rooftop garden terrace. Located in a quaint two-storey 1800's mansion with a yellow-brick exterior, this cozy home epitomizes the charm and history of Cabbagetown, & is one of only four units in the exclusive Carlton lofts. This rare property was tastefully renovated by the current owner & features a wood burning fireplace, vaulted ceilings, oak floors, recessed lighting, custom built-ins, Loft net, dry bar console, & SS kitchen appliances, new sink, faucet. The up to date bathroom includes a soaker tub, dual sinks, terra cotta tile with an emerald green backsplash, and a glass enclosed shower. The primary bedroom is upstairs & leads outside to the beautiful rooftop garden terrace surrounded by unobstructed views of the city skyline.Steps away from shops, cafes, restaurants, Parks, & TTC.
Location
Province ON
County Toronto
Zoning RESIDENTIAL
Rooms
Family Room No
Basement None
Kitchen 1
Interior
Interior Features Built-In Oven, Countertop Range, Intercom, Separate Heating Controls
Cooling Wall Unit(s)
Fireplaces Number 1
Fireplaces Type Wood
Laundry Ensuite
Exterior
Exterior Feature Controlled Entry
Garage Surface
Garage Spaces 1.0
Amenities Available BBQs Allowed, Bike Storage
View City, Trees/Woods, Garden, Downtown, Skyline
Parking Type None
Total Parking Spaces 1
Building
Locker None
Others
Security Features Security System
Pets Description Restricted
Read Less Info
Want to know what your home might be worth? Contact us for a FREE valuation!

Our team is ready to help you sell your home for the highest possible price ASAP

"My job is to find and attract mastery-based agents to the office, protect the culture, and make sure everyone is happy! "






