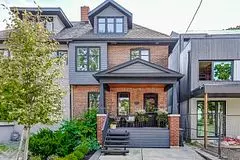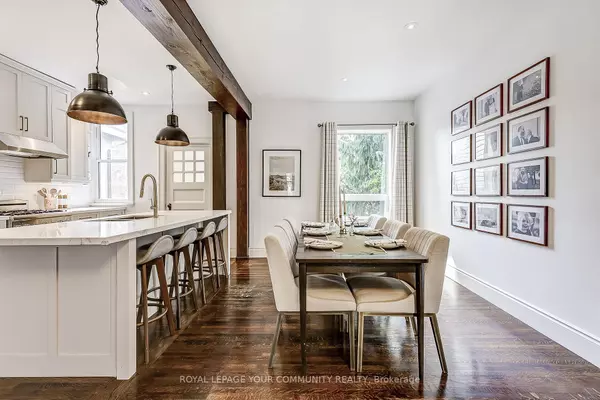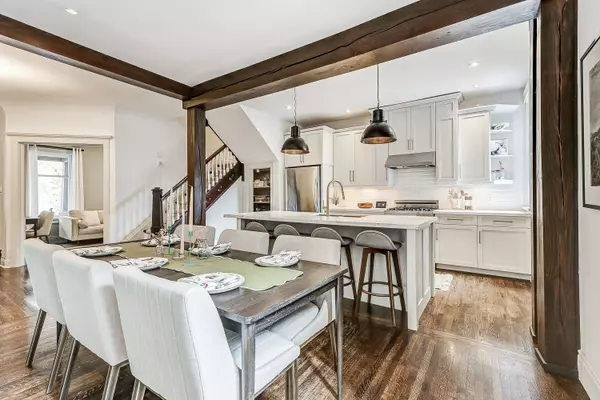$1,580,000
$1,599,000
1.2%For more information regarding the value of a property, please contact us for a free consultation.
3 Beds
2 Baths
SOLD DATE : 12/13/2024
Key Details
Sold Price $1,580,000
Property Type Multi-Family
Sub Type Semi-Detached
Listing Status Sold
Purchase Type For Sale
Approx. Sqft 2000-2500
MLS Listing ID W9356419
Sold Date 12/13/24
Style 2 1/2 Storey
Bedrooms 3
Annual Tax Amount $7,754
Tax Year 2024
Property Description
Custom Renovated & Timeless Elegant-Modern Family Home. Open-Concept Chefs Kitchen Equipped With Custom Maple Cabinetry, Marble Counter, and Spacious Eat-In Island. Boasting 9 Ft Ceilings, Complemented By Beautiful Hardwood Floors, Truly Turnkey! Move In & Enjoy. The Ample Space And Rooms Offer Flexibility To Suit Your Needs. Large Fun-Filled Loft For Entertaining, Alone Time, Movie Nights, Play/Creative Activities. 3rd Bedroom Can Be Converted Back To A Second Floor Laundry And Renovated Basement To A Self-Contained Apartment or Airbnb. Plenty Of Options For An Inspiring Home Office. Oversized Master Boasts a Double Closet & Abundance Of Natural Light. Upgraded Mechanics, All owned, very recently purchased and in excellent condition. Central Air/Heating Throughout! Legal Parking Pad! Perfectly Situated Between The Trendy Liberty Village And Historic Parkdale. A short walk to King & Queen West, Martin Goodman Trail and Street Car, Easy Highway Access and Transit.
Location
Province ON
County Toronto
Community South Parkdale
Area Toronto
Region South Parkdale
City Region South Parkdale
Rooms
Family Room Yes
Basement Walk-Up, Finished
Kitchen 1
Interior
Interior Features Carpet Free, In-Law Capability, Sump Pump, Water Heater Owned
Cooling Central Air
Fireplaces Type Natural Gas
Exterior
Parking Features Front Yard Parking
Garage Spaces 1.0
Pool None
Roof Type Shingles
Lot Frontage 23.53
Lot Depth 74.78
Total Parking Spaces 1
Building
Foundation Stone
Read Less Info
Want to know what your home might be worth? Contact us for a FREE valuation!

Our team is ready to help you sell your home for the highest possible price ASAP
"My job is to find and attract mastery-based agents to the office, protect the culture, and make sure everyone is happy! "






