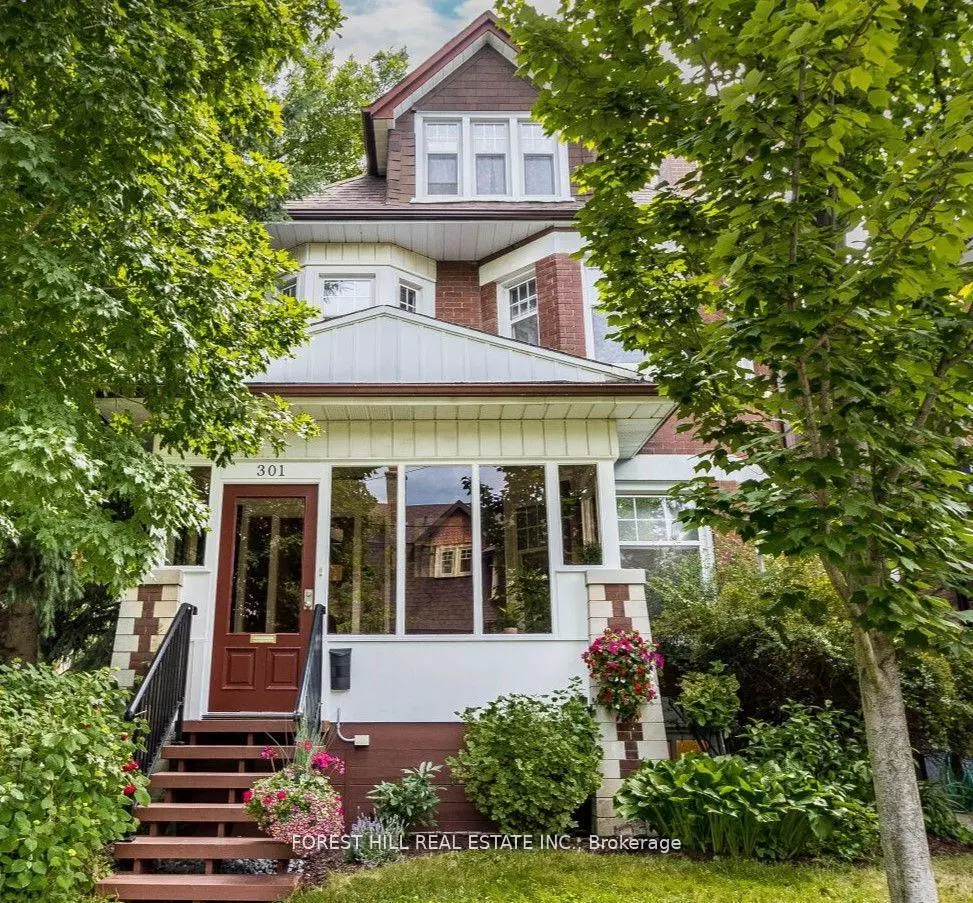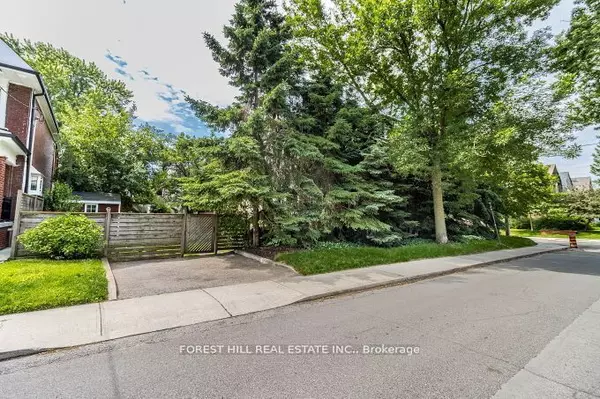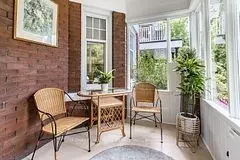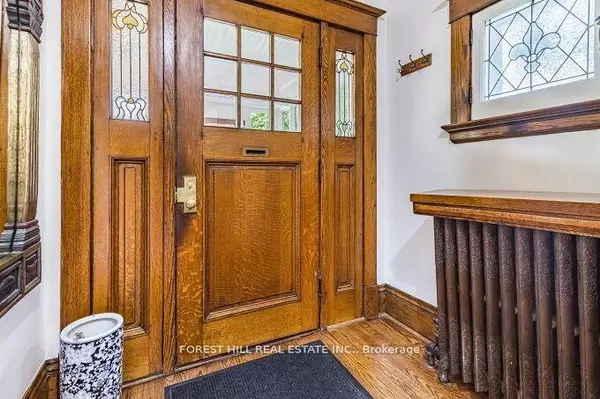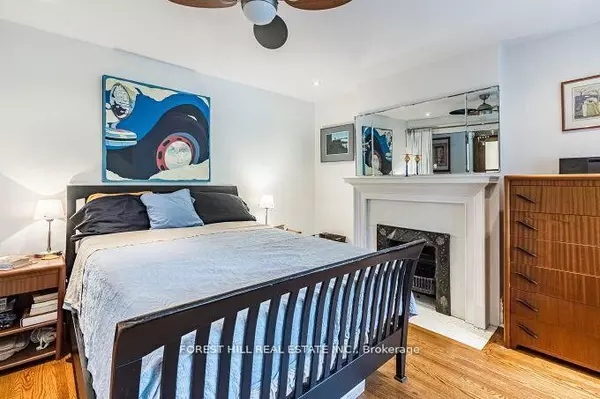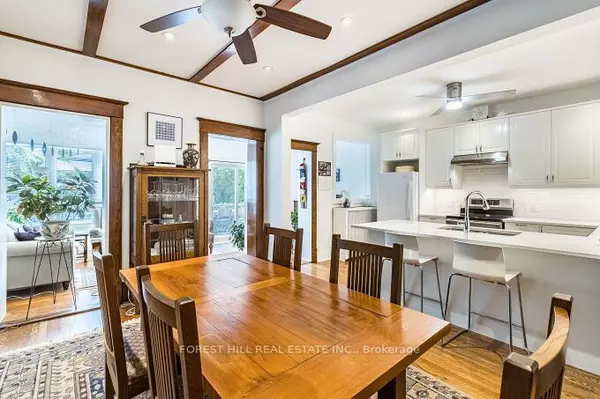$2,310,000
$2,350,000
1.7%For more information regarding the value of a property, please contact us for a free consultation.
5 Beds
4 Baths
SOLD DATE : 10/30/2024
Key Details
Sold Price $2,310,000
Property Type Single Family Home
Sub Type Detached
Listing Status Sold
Purchase Type For Sale
Approx. Sqft 2500-3000
MLS Listing ID W9298682
Sold Date 10/30/24
Style 2 1/2 Storey
Bedrooms 5
Annual Tax Amount $10,228
Tax Year 2024
Property Description
Stylishly renovated High Park home with unspoiled architectural features including stained and leaded glass windows, oak trim, hardwood floors, and original fireplaces. Great for Buyers considering co-ownership arrangements or multi-generational living. Return to a grand single family, keep as 2 units (current usage), or potential as 3 units. Lovely corner property provides privacy and sun-filled rooms. Fantastic neighbourhood, steps to High Park, transit, and great schools (public, private). Minutes to Bloor, the UP Express, and short stroll to fabulous boutiques, bakeries, specialty food stores, and restaurants in BWV, the Junction, and Roncesvalles. Walk out from the main or second floor (spiral staircase) to large deck and lovely fenced backyard. Private drive for 2 cars. The perfect home for a large family, professionals, or investors.
Location
Province ON
County Toronto
Community High Park-Swansea
Area Toronto
Zoning R (d0.6)
Region High Park-Swansea
City Region High Park-Swansea
Rooms
Family Room Yes
Basement Finished, Separate Entrance
Kitchen 3
Separate Den/Office 1
Interior
Interior Features Sump Pump, In-Law Suite, Bar Fridge, Water Heater Owned
Cooling None
Fireplaces Number 2
Exterior
Parking Features Private
Garage Spaces 2.0
Pool None
Roof Type Shingles
Lot Frontage 30.0
Lot Depth 95.21
Total Parking Spaces 2
Building
Foundation Concrete
Read Less Info
Want to know what your home might be worth? Contact us for a FREE valuation!

Our team is ready to help you sell your home for the highest possible price ASAP
"My job is to find and attract mastery-based agents to the office, protect the culture, and make sure everyone is happy! "

