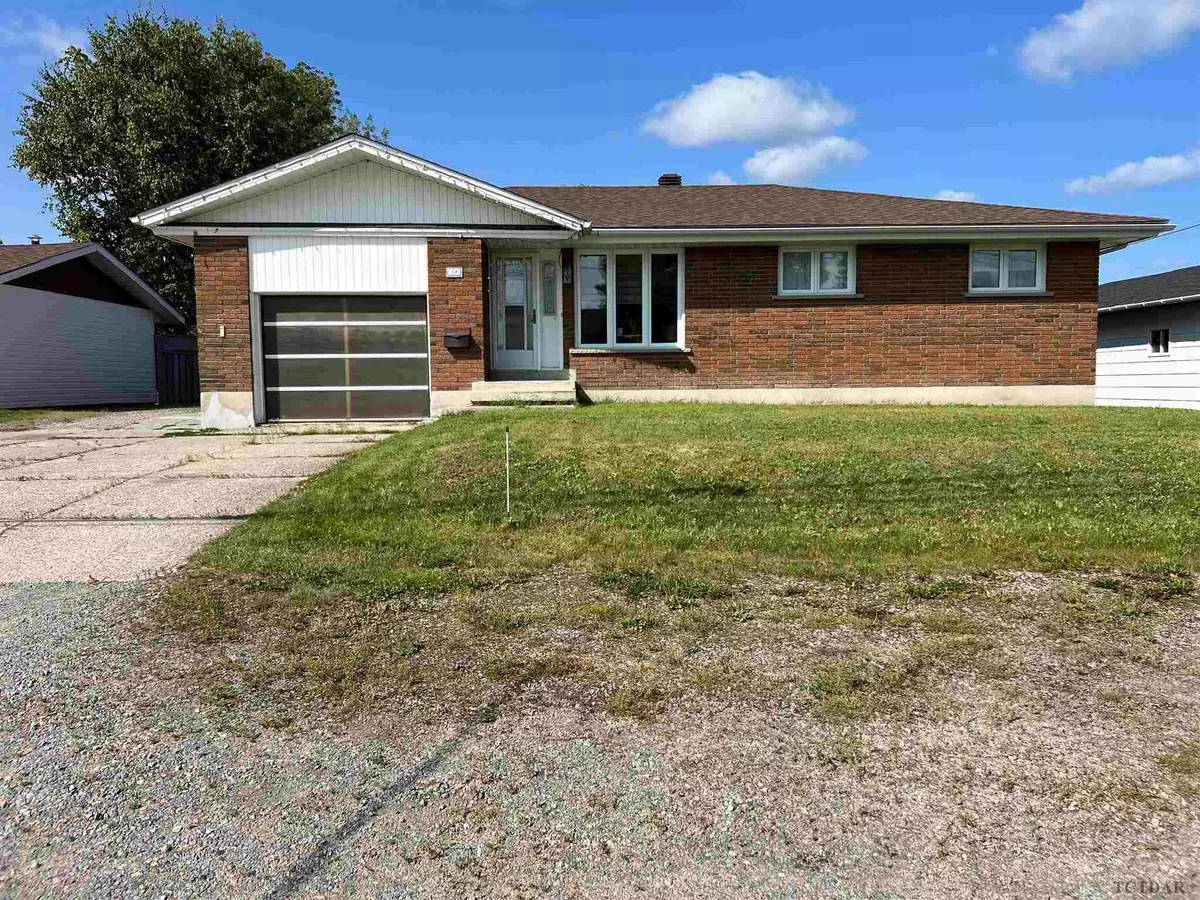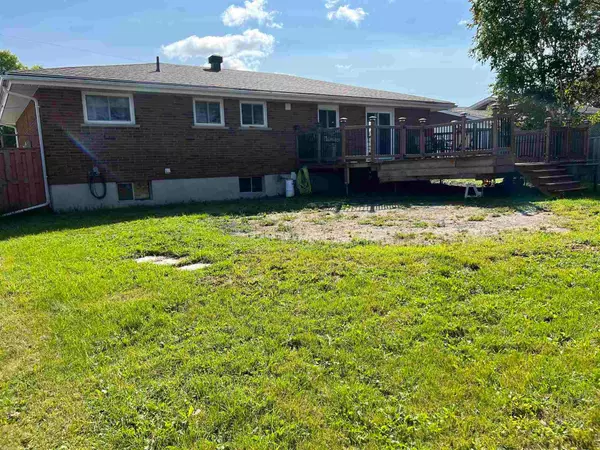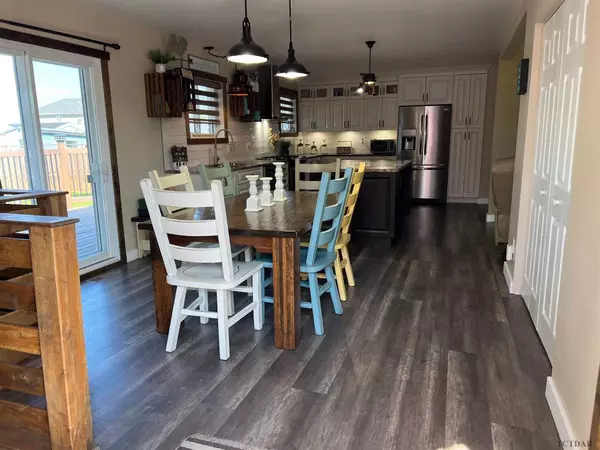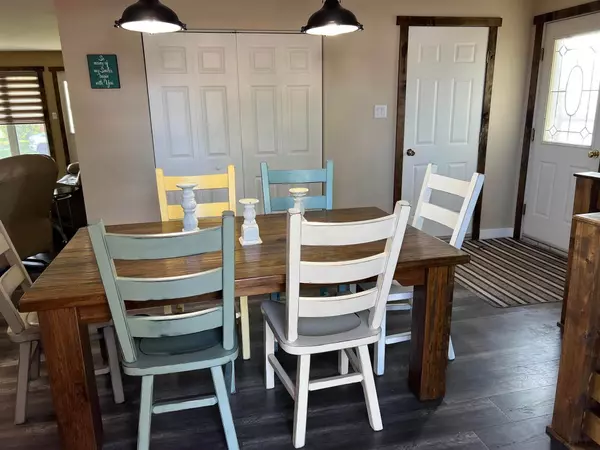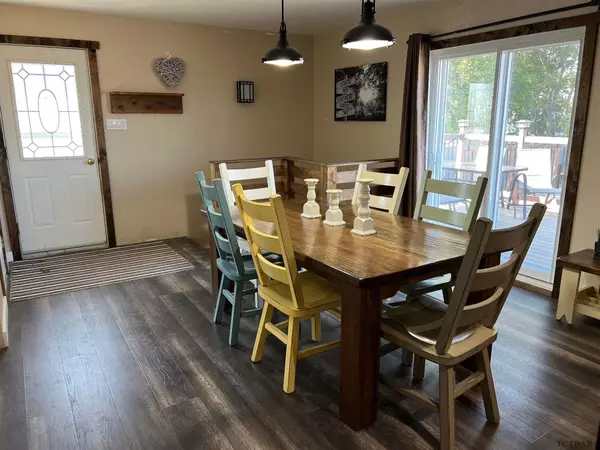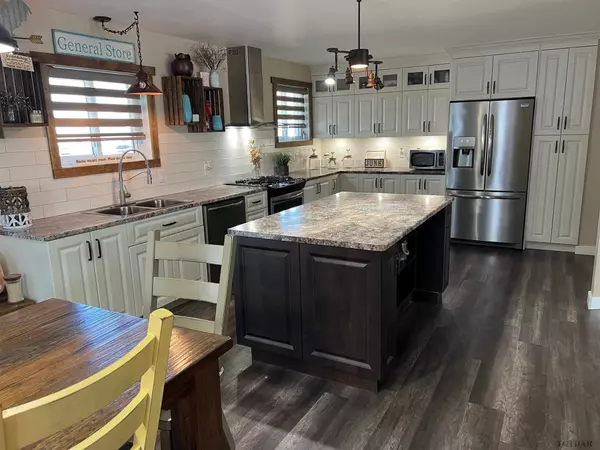$285,000
$319,000
10.7%For more information regarding the value of a property, please contact us for a free consultation.
4 Beds
2 Baths
SOLD DATE : 12/14/2023
Key Details
Sold Price $285,000
Property Type Single Family Home
Sub Type Detached
Listing Status Sold
Purchase Type For Sale
Approx. Sqft 1200-1399
MLS Listing ID T9280101
Sold Date 12/14/23
Style Bungalow
Bedrooms 4
Annual Tax Amount $2,708
Tax Year 2023
Property Description
Beautiful Brick bungalow with attached garage and fenced-in backyard with a 2-tier deck well located close to Cite Des Jeunes School, arena and restaurant. Enter the home walking into your dream open concert dining area and kitchen. Modern kitchen with much cabinet space and large Island that comes with appliances. Relaxing living room that is great for taking it easy after a hard day at work. Main level has 3 bedrooms and a large 5pc bathroom with his and hers sinks. Very spacious basement that is down to the drywall and drop ceiling to allow the next buyer to finish to their taste. Basement has rec room, 4th bedroom, 2pc bathroom (toilet and sink) with laundry area and shower roughed-in, storage room, utility room and cold storage. Walk out to your private all fenced-in backyard on the 2-tier deck with gas BBQ that is great for hosting friends and enjoying a cold beverage. Home has been well maintained and updated over the years. Kitchen with appliances all updated in 2018. New Flooring and remodeled ceiling through the main level was completed in 2018. Deck built in 2015. Custom build fence 2019. Roof shingles, gas furnace and North East front corner weeping tile and membrane done in 2020. Central vacuum 2018. Has central air to cool you down on those hot summer days. 200-amp electrical service. Comes with materials for finishing flooring and shower in the basement. Attached 1-car garage 12.9'x20.3' interior size. Has cement driveway. home is approximate 1,260sqft. Property size 68'107'. Time to make the move.
Location
Province ON
County Cochrane
Community Kapuskasing
Area Cochrane
Zoning R3
Region Kapuskasing
City Region Kapuskasing
Rooms
Family Room No
Basement Partially Finished
Separate Den/Office 1
Interior
Interior Features Roughed In, Other, Central Vacuum
Cooling Unknown
Exterior
Exterior Feature Deck
Parking Features Unknown
Garage Spaces 3.0
Pool None
Roof Type Unknown
Lot Frontage 68.0
Lot Depth 107.0
Total Parking Spaces 3
Building
Foundation Unknown
Others
Senior Community Yes
Read Less Info
Want to know what your home might be worth? Contact us for a FREE valuation!

Our team is ready to help you sell your home for the highest possible price ASAP
"My job is to find and attract mastery-based agents to the office, protect the culture, and make sure everyone is happy! "

