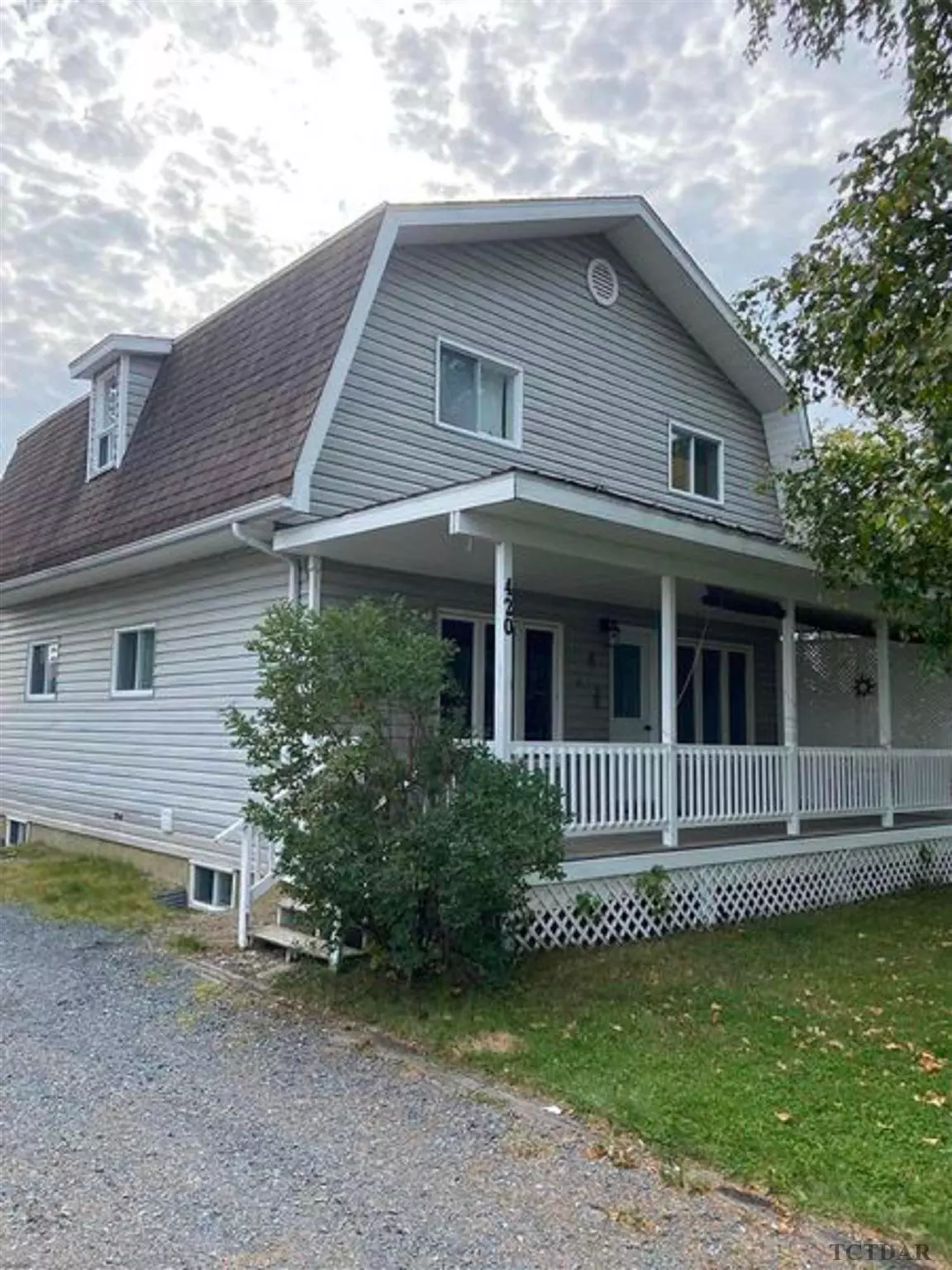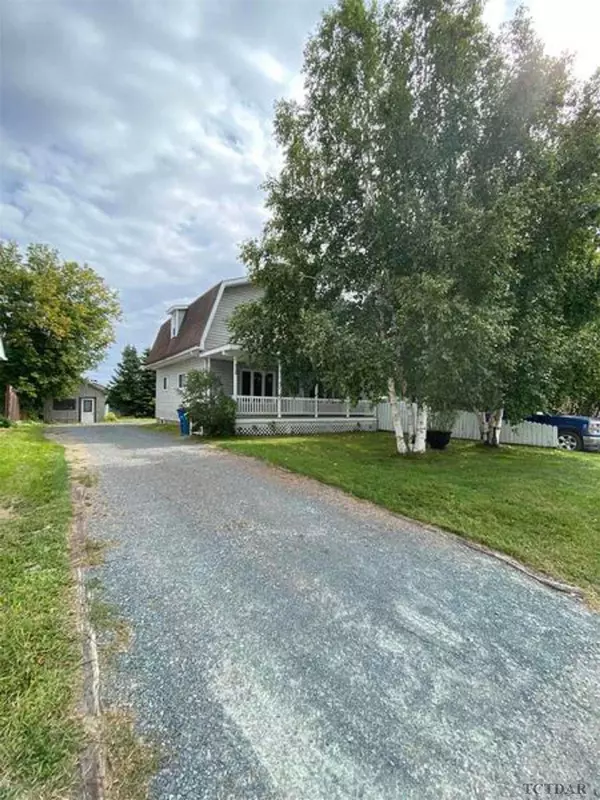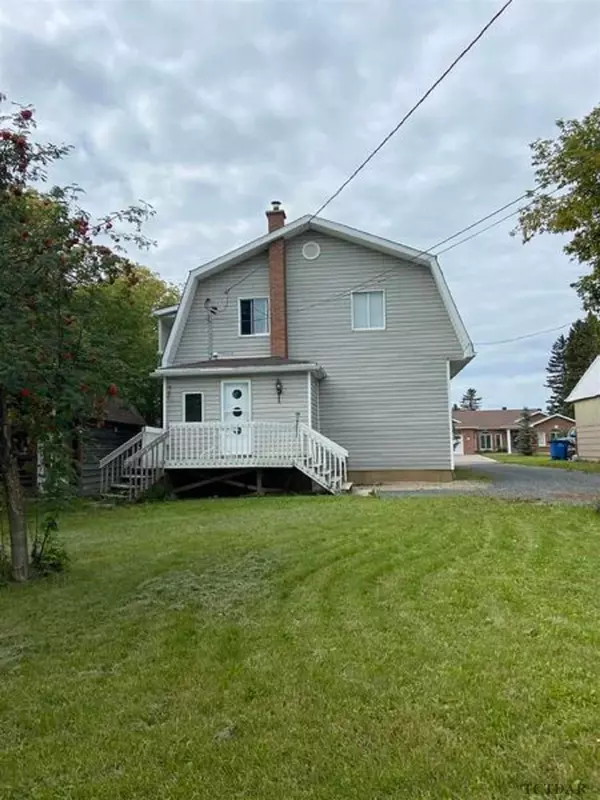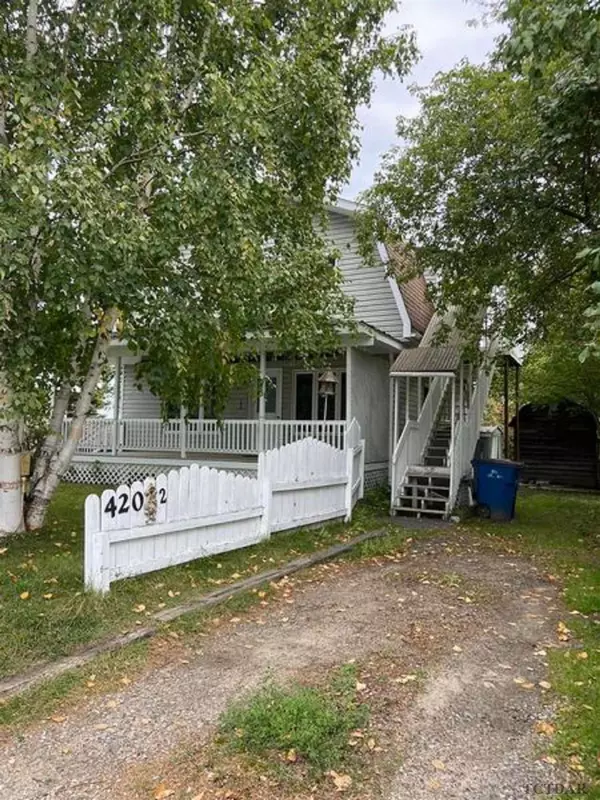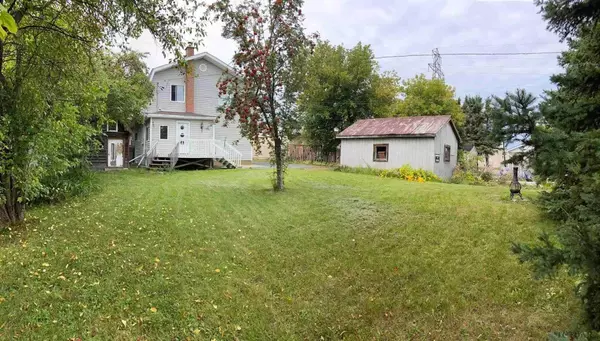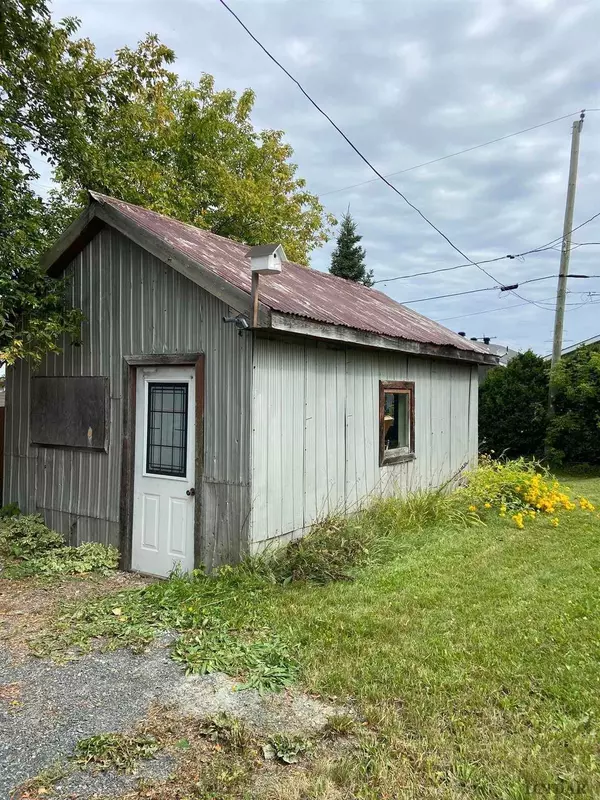$230,000
$249,900
8.0%For more information regarding the value of a property, please contact us for a free consultation.
1,500 SqFt
SOLD DATE : 10/05/2023
Key Details
Sold Price $230,000
Property Type Multi-Family
Sub Type Multiplex
Listing Status Sold
Purchase Type For Sale
Square Footage 1,500 sqft
Price per Sqft $153
MLS Listing ID T9277125
Sold Date 10/05/23
Annual Tax Amount $2,367
Tax Year 2023
Property Description
Beautiful two-unit building with endless possibilities! A charming home with a gambrel roof. Located only steps away from the hospital and schools this building sits on a full size lot 66 feet x 132 feet. The delightful main floor apartment features high ceilings and an open concept layout, permitting for an airy and welcoming atmosphere. It has 1+1 bedrooms and 2 bathrooms, living room, kitchen with an island, dining room and a large covered from porch. This apartment also has a basement, with a rec-room, a utility room and a laundry area. The BONUS: it's vacant and move-in ready! The second storey apartment has a separate driveway, and features 1 bedroom, with an open-concept living area. Current upgrades include hot water tank (2023), furnace (2022), two new basement walls with added basement under the porch (2020), new flooring and paint throughout the main floor. Extra: the property also has two sheds for added storage. One shed measures 12 x 20 and the other is 8 x 12. A great investment opportunity – don't miss out!
Location
Province ON
County Cochrane
Community Cochrane
Area Cochrane
Zoning Residential
Region Cochrane
City Region Cochrane
Rooms
Family Room No
Basement Unknown
Interior
Interior Features Unknown
Cooling Unknown
Exterior
Parking Features Unknown
Garage Spaces 4.0
Pool None
Roof Type Unknown
Lot Frontage 66.0
Lot Depth 132.0
Total Parking Spaces 4
Building
Foundation Unknown
Read Less Info
Want to know what your home might be worth? Contact us for a FREE valuation!

Our team is ready to help you sell your home for the highest possible price ASAP
"My job is to find and attract mastery-based agents to the office, protect the culture, and make sure everyone is happy! "

