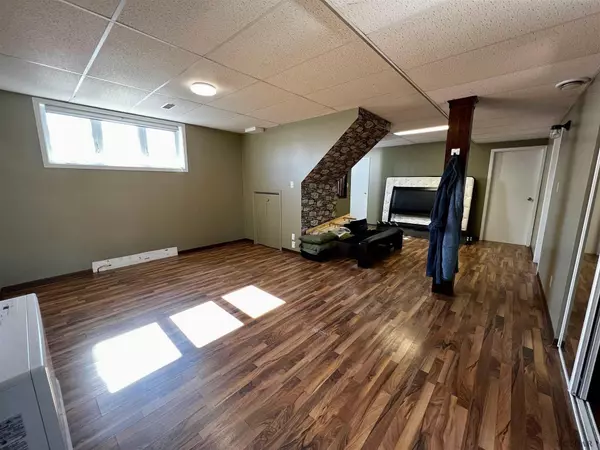$310,000
$345,000
10.1%For more information regarding the value of a property, please contact us for a free consultation.
4 Beds
2 Baths
SOLD DATE : 06/01/2023
Key Details
Sold Price $310,000
Property Type Single Family Home
Sub Type Detached
Listing Status Sold
Purchase Type For Sale
Subdivision Hearst
MLS Listing ID T9275462
Sold Date 06/01/23
Style Bungalow
Bedrooms 4
Annual Tax Amount $2,995
Tax Year 2023
Property Sub-Type Detached
Property Description
Welcome to the perfect family home. This 1,900sqft (approx.) 4 bed, 2 bath home is sure to please you with its open concept kitchen and living area, large rec room, plenty of storage, and a double car heated garage. On the main floor, you can find the master bedroom with a large closet, a secondary bedroom, a 4pcs bathroom a bright and airy living room as well the kitchen. The kitchen is sure to please everyone not just the chef, it was subject to a full remodeling in 2022 to bring you the trendy look of dual-tone cabinets and a marble look quartz countertop, yes it's real quartz, not that fake stuff. The flooring on the main floor was all updated in 2022 except for the hallway and the bathroom, included in the sale is the remaining flooring to complete this change if you wish to do so. Coming down to the basement level you will find another 4pcs bathroom, a large utility room and a spacious cold storage room, a large rec room, and 2 bedrooms. One of the bedrooms is used as a large walk-in closet and could easily be used as a bedroom, if you don't need this 4th bedroom then ladies this is sure to please all of your closet dreams. This basement provides you with plenty of storage and plenty of light. A dark and gloomy basement? Not in this house. This property is not just amazing on the inside but on the outside as well, located on the property is a 28 x 30 double car heated garage. The garage features plenty of storage for all your toys and a powder room, it's so great you'll want to sleep in it too! If you think it stops there, it gets better. There's also a 10 x 8 storage shed brand new from 2022 with a reinforced wood floor and ramp. If there's one thing you'll say about this place is wow I have so much space for my stuff! Other renovations to the house include brand new South facing windows and a front door from 2022 and a new airspace natural gas heater in the basement from 2022 as well. This is the house you've been waiting for, don't wait until it's gone.
Location
Province ON
County Cochrane
Community Hearst
Area Cochrane
Zoning R3
Rooms
Family Room Yes
Basement Partially Finished
Separate Den/Office 2
Interior
Interior Features Other, Other, Storage, Other, Central Vacuum
Cooling Unknown
Exterior
Exterior Feature Deck
Parking Features Unknown
Pool None
Roof Type Unknown
Lot Frontage 55.8
Lot Depth 152.0
Total Parking Spaces 4
Building
Foundation Unknown
Others
Senior Community Yes
Read Less Info
Want to know what your home might be worth? Contact us for a FREE valuation!

Our team is ready to help you sell your home for the highest possible price ASAP
"My job is to find and attract mastery-based agents to the office, protect the culture, and make sure everyone is happy! "






