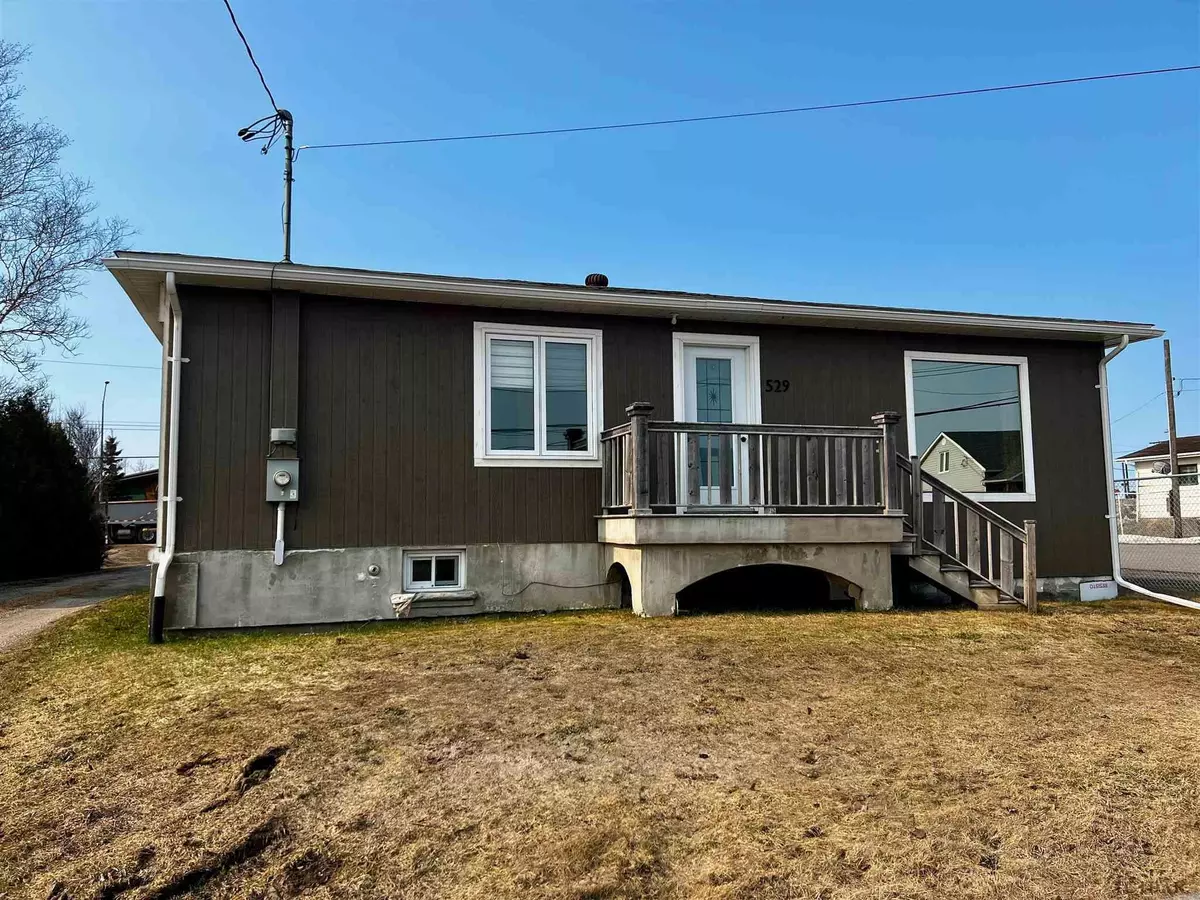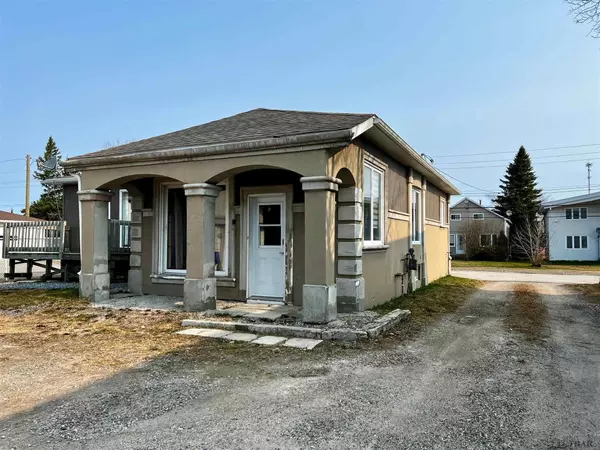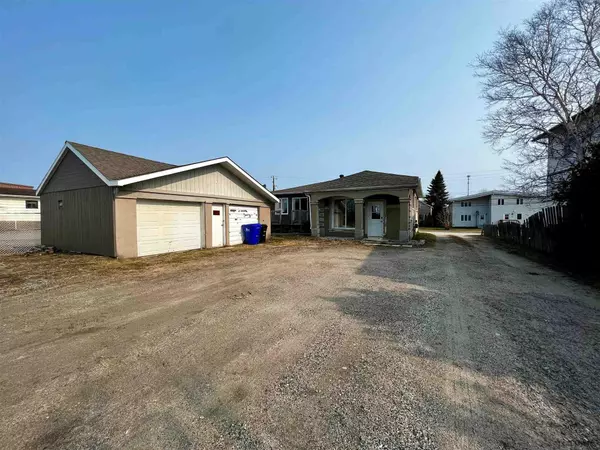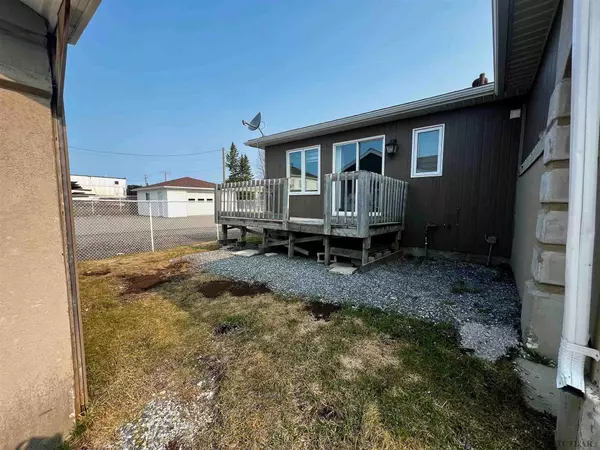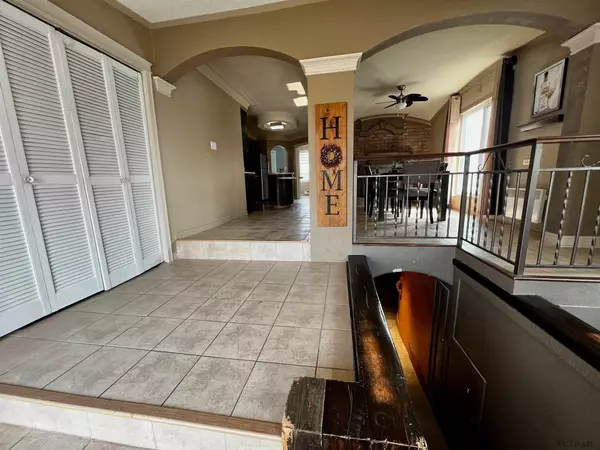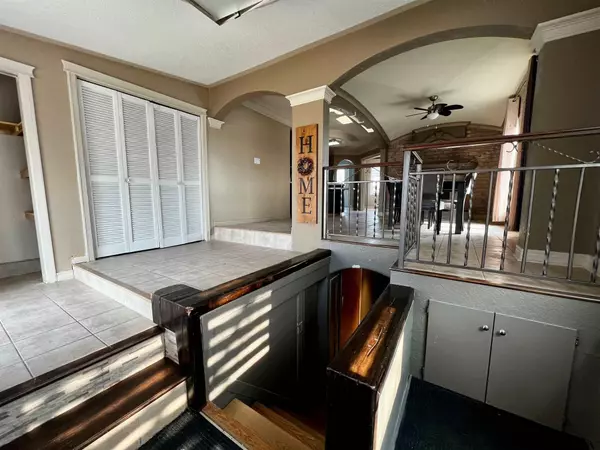$200,000
$215,000
7.0%For more information regarding the value of a property, please contact us for a free consultation.
2 Beds
2 Baths
SOLD DATE : 07/26/2023
Key Details
Sold Price $200,000
Property Type Single Family Home
Sub Type Detached
Listing Status Sold
Purchase Type For Sale
MLS Listing ID T9275607
Sold Date 07/26/23
Style Bungalow
Bedrooms 2
Annual Tax Amount $2,800
Tax Year 2023
Property Description
Welcome to a one-of-a-kind house! This is a 2 bedroom, 1.5 bath house that could easily be converted into a 3 bedroom house (you just need to add a door ). The main floor features a spacious master bedroom fully furnished with an ensuite and plenty of closet space, a secondary bedroom, a large kitchen that includes all appliances and the dining set, and a large entryway with even more storage. On the main floor is also located the dining area decorated with a faux brick wall and an empty fireplace that would be the perfect fit for an electric fireplace insert. The living room features high ceilings and a natural gas fireplace (2019) finished with that modern farmhouse style and comes fully furnished. In the basement, you'll find a large rec room, a brand new 4pcs bathroom (2023) with a separate shower and bathtub and a LED heated mirror as well as an office space that could easily be converted into a 3rd bedroom with just the addition of a door. Finally, in the basement, you'll also find a cold storage room, under-the-stairs storage, and a non-functional sauna room that could be reconnected. The house sits on a large lot that features two entrances, one from Front St and one from Tremblay St, a double-car garage, and plenty of parking. This house is conveniently located close to a primary school and a convenience store. Renovations include a new roof (2016), a new ensuite bath (2018), new Canexal on the West and South side of the house (2018) (remaining materials to be included in the sale), a new space heater in the basement and fireplace in the living room (2019), complete renovation of the living room (2019), new waterproofing membrane and weeping tiles on the West side and North-West corner (2019), new fireplace wall (2023), new bathroom in the basement (2023). Hot water tank is from 2015.
Location
Province ON
County Cochrane
Community Hearst
Area Cochrane
Zoning R3
Region Hearst
City Region Hearst
Rooms
Family Room No
Basement Finished
Interior
Interior Features Other, Storage, Other, Other
Cooling Unknown
Fireplaces Number 1
Fireplaces Type Natural Gas
Exterior
Exterior Feature Deck
Parking Features Unknown
Garage Spaces 6.0
Pool None
Roof Type Unknown
Lot Frontage 66.0
Lot Depth 134.1
Total Parking Spaces 6
Building
Foundation Unknown
Others
Senior Community Yes
Read Less Info
Want to know what your home might be worth? Contact us for a FREE valuation!

Our team is ready to help you sell your home for the highest possible price ASAP
"My job is to find and attract mastery-based agents to the office, protect the culture, and make sure everyone is happy! "

