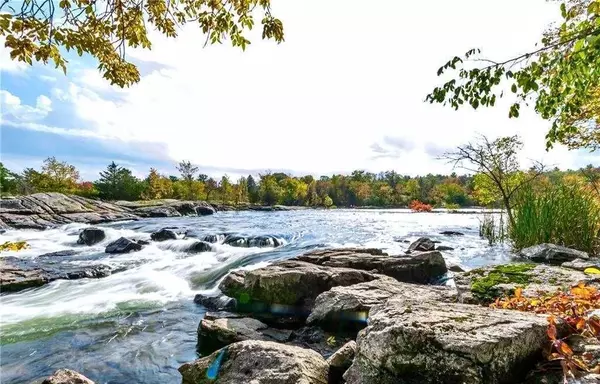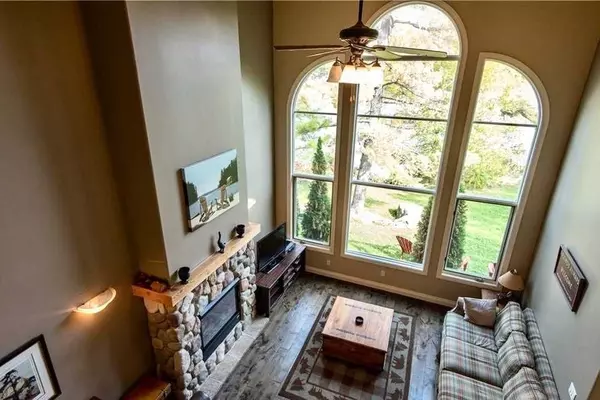$2,492,000
$2,750,000
9.4%For more information regarding the value of a property, please contact us for a free consultation.
6 Beds
6 Baths
2 Acres Lot
SOLD DATE : 05/19/2023
Key Details
Sold Price $2,492,000
Property Type Single Family Home
Sub Type Detached
Listing Status Sold
Purchase Type For Sale
Approx. Sqft 3000-3500
MLS Listing ID X5881377
Sold Date 05/19/23
Style 2-Storey
Bedrooms 6
Annual Tax Amount $14,706
Tax Year 2022
Lot Size 2.000 Acres
Property Description
** Own A Part Of The Actual Falls At Burleigh Falls ** An Awesome 4.5 Acre Property With 1,373' Of Breath Taking Shoreline Situated On A Point Over Looking Stoney Lake On The Trent-Severn Waterway ** This Spectacular Site Includes Two Newer (2006) Linwood Fully Furnished Four Season Residences/Cottages With Amazing Views ** These Residences Are Joined Together And Are Beautiful Mirror Images Of Each Other ** Each Two Storey Residence Includes A Great Room With Fireplace, Huge Family Sized Kitchen With Breakfast Area, 3 Bedrooms, 3 Bathrooms And Laundry Room ** The Open Concept Homes Boast Floor To Ceiling Windows And Are Fully Furnished And Equipped ** Just Move In ** They Are Perfect For Two Families - Or Renovate Them To Create One Very Large Residence ** Shoreline Commercial Zoning Allows For Many Uses Including A Tourist Or Recreational Establishment, Restaurant, Marina Etc. And Also Including Residential (Purchaser Advised To Do Their Own Due Diligence In This Regard) **
Location
Province ON
County Peterborough
Community Rural North Kawartha
Area Peterborough
Zoning Shore/Comm
Region Rural North Kawartha
City Region Rural North Kawartha
Rooms
Family Room Yes
Basement Unfinished
Kitchen 2
Interior
Cooling None
Exterior
Parking Features Private
Garage Spaces 10.0
Pool None
Waterfront Description Dock,Trent System
Lot Frontage 1373.0
Lot Depth 1373.0
Total Parking Spaces 10
Building
Lot Description Irregular Lot
Read Less Info
Want to know what your home might be worth? Contact us for a FREE valuation!

Our team is ready to help you sell your home for the highest possible price ASAP
"My job is to find and attract mastery-based agents to the office, protect the culture, and make sure everyone is happy! "






