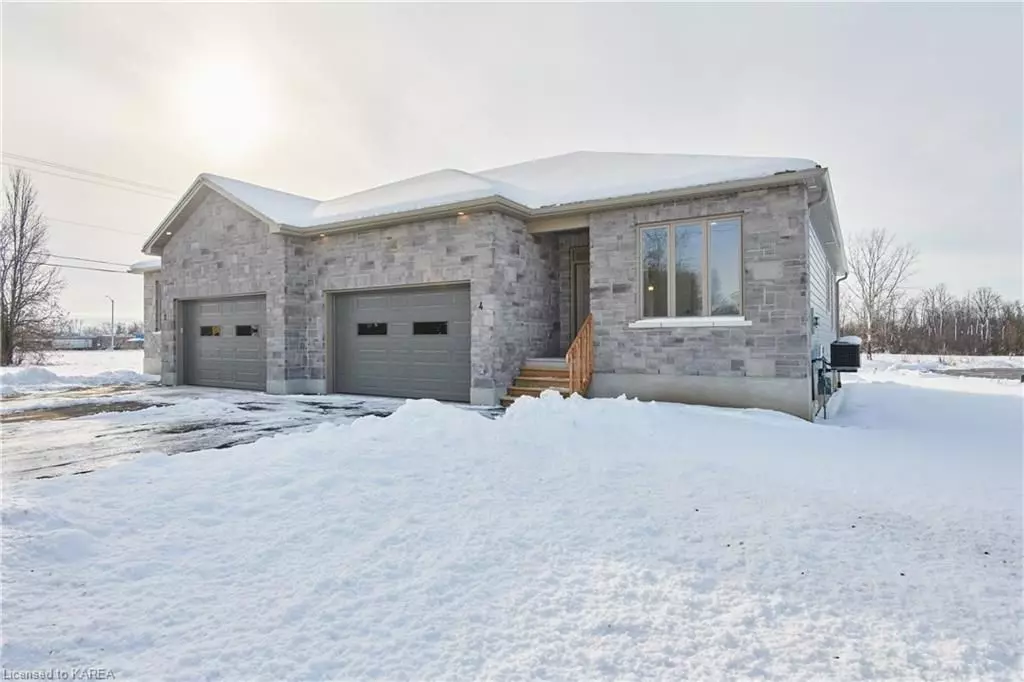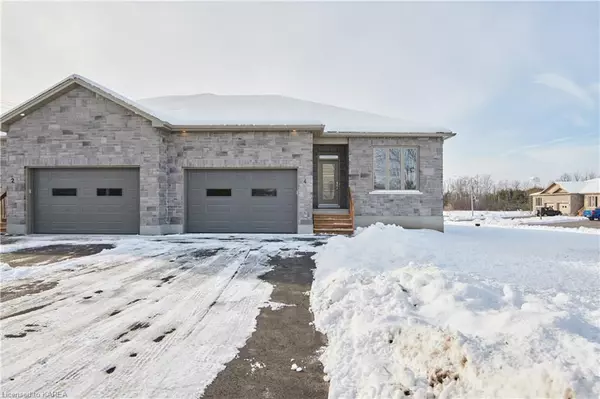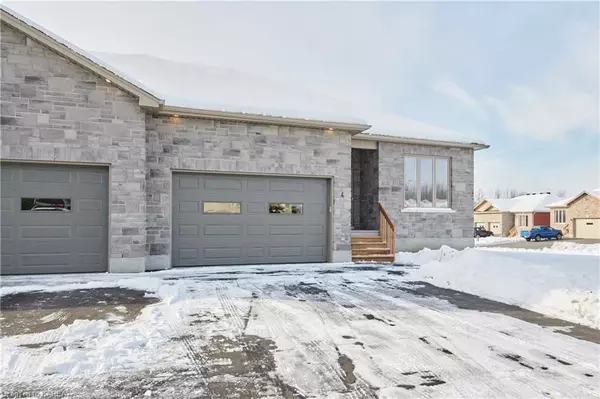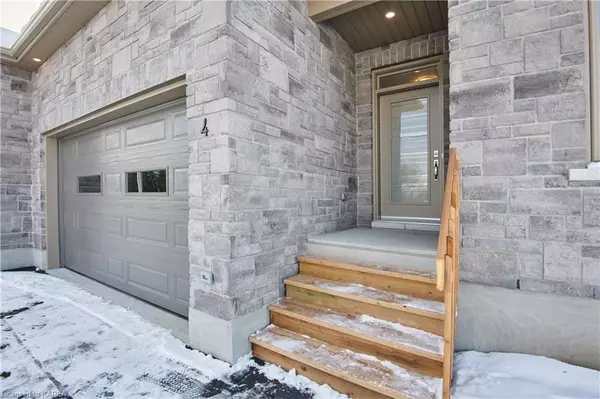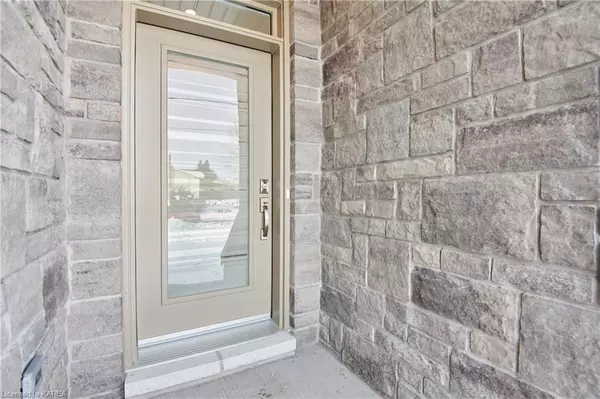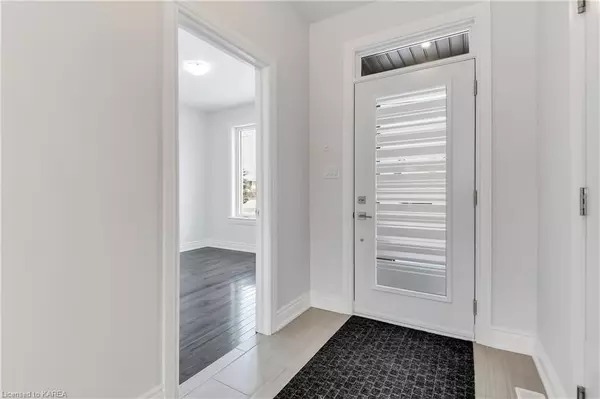$598,500
$598,500
For more information regarding the value of a property, please contact us for a free consultation.
2 Beds
3 Baths
1,220 SqFt
SOLD DATE : 05/11/2023
Key Details
Sold Price $598,500
Property Type Multi-Family
Sub Type Semi-Detached
Listing Status Sold
Purchase Type For Sale
Square Footage 1,220 sqft
Price per Sqft $490
MLS Listing ID X9020416
Sold Date 05/11/23
Style Bungalow
Bedrooms 2
Annual Tax Amount $3,200
Tax Year 2023
Property Description
Open house 11-12 this Sat, Jan 7-Hardwood! Walk to waterfront! Reliable DSL high speed & nat gas heat with ridiculously low heating costs-Numerous builder upgrades & new home warranty-Brand new super insulated 2022 built 2 bdrm-3 full bath semi-detached bungalow-Beautiful stone at front of 1320 sq ft home & hi-end James Hardie siding-You will love open concept grand room, living-dining-kitchen with custom lighting incl under counter lighting-centre island & kitchen cabinets with crown moulding to 9 ft ceiling, soft close, water hook up for regriderator, nat gas & elec hook-ups for stove, quartz countertops-Flring is wall-to-wall main level hwd & ceramic tile! Your rear deck has a tremendous view of the country sunsets over the undeveloped portion of the subdivision & is accessible from your grand rm-Huge mstr bdrm, stylish ensuite 3 pc bath + big mstr walk-in closet with all shelving in place-Main flr lndry hidden in its own closet in main bath-Lower level has electrical in place, insulation & drywall however open extra-tall ceiling & you can select your own flooring + there are huge windows allowing for extra bdrms-Of course gorgeous lower level 3 pc bath is finished from floor to ceiling-On-demand hw-air exchanger-200 amp breaker panel-Paved drive-All walls on main level and lower level are spray foam insulated incl garage with hot/cold water-Your new home is located on corner of a quiet cul-de-sac in lovely town with a good mix of families and retirees, walking distance to one of the most beautiful beaches in eastern Ontario-St. Lawrence seaway locks & waterfront golf course-shopping centre with small grocery store-pharmacy-post office-LCBO-Tims-public school-high school-airport for small propeller planes-No holding back offers, however demand is high for quality new builds like this-Sister house next door also available-mirror image floor plan, more traditional colour hdwd & comparably amazing kitchen cabinets with slightly different design of kitchen island
Location
Province ON
County Stormont, Dundas And Glengarry
Community 702 - Iroquois
Area Stormont, Dundas And Glengarry
Zoning R2
Region 702 - Iroquois
City Region 702 - Iroquois
Rooms
Basement Partially Finished, Full
Kitchen 0
Interior
Interior Features Air Exchanger
Cooling Central Air
Exterior
Parking Features Private
Garage Spaces 2.0
Pool None
Roof Type Asphalt Shingle
Lot Frontage 65.0
Lot Depth 120.01
Total Parking Spaces 2
Building
Foundation Poured Concrete
New Construction false
Others
Senior Community Yes
Read Less Info
Want to know what your home might be worth? Contact us for a FREE valuation!

Our team is ready to help you sell your home for the highest possible price ASAP
"My job is to find and attract mastery-based agents to the office, protect the culture, and make sure everyone is happy! "

