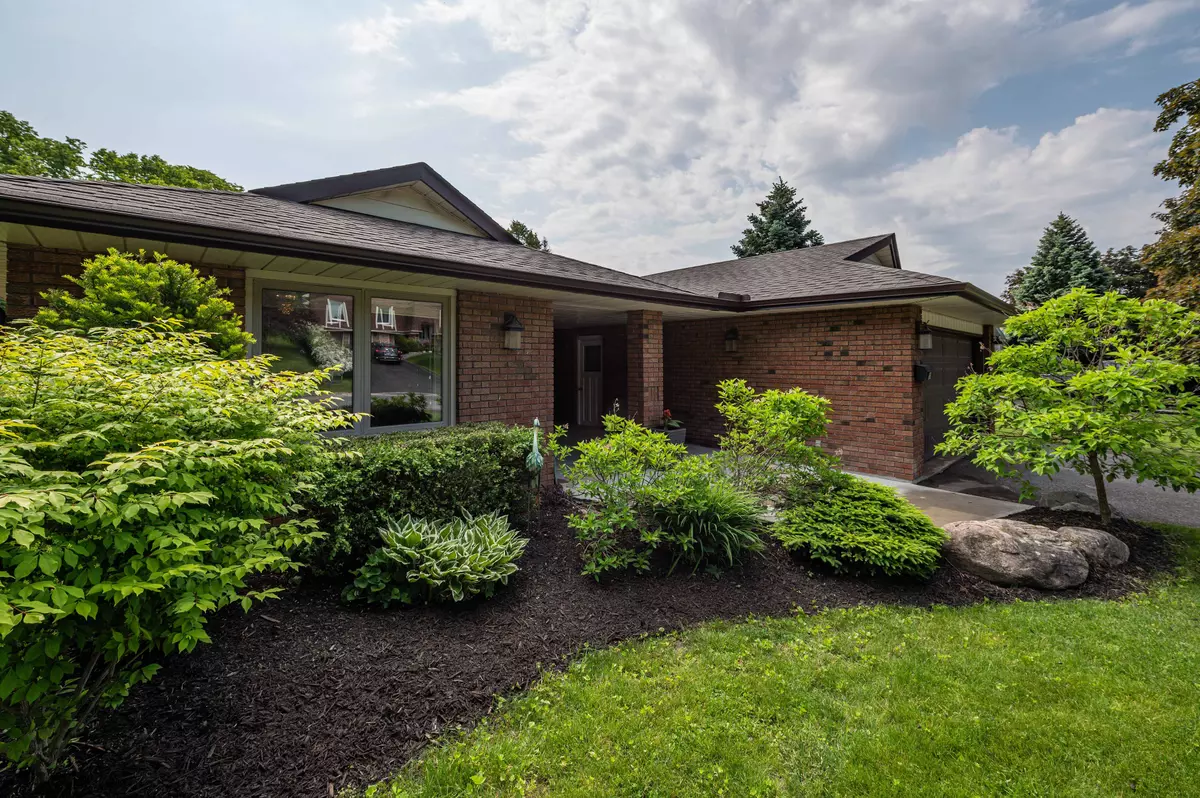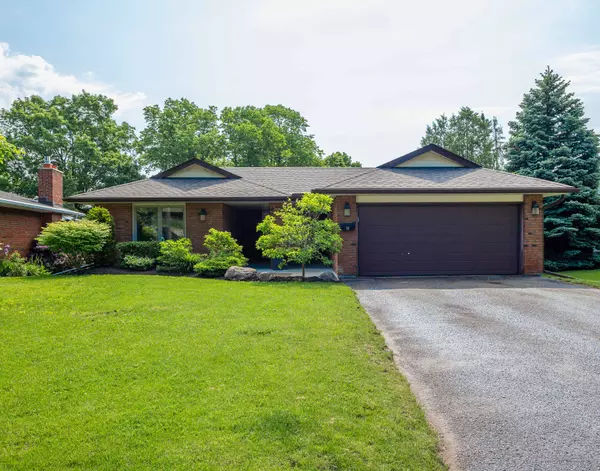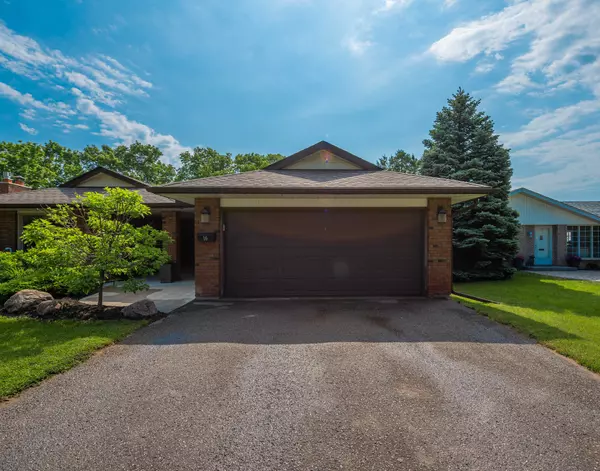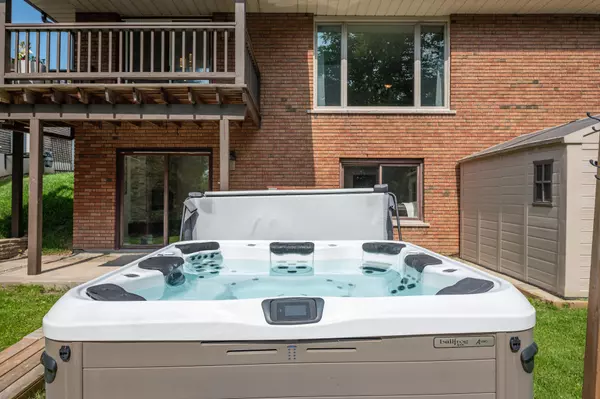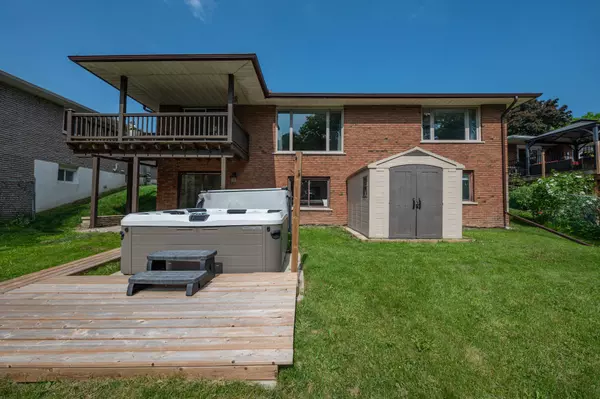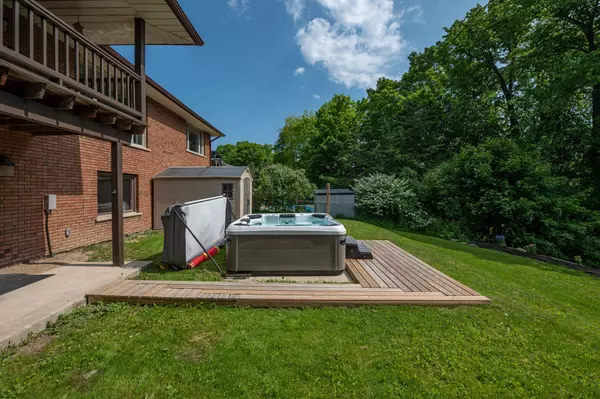$837,000
$839,900
0.3%For more information regarding the value of a property, please contact us for a free consultation.
4 Beds
2 Baths
SOLD DATE : 08/03/2023
Key Details
Sold Price $837,000
Property Type Single Family Home
Sub Type Detached
Listing Status Sold
Purchase Type For Sale
Approx. Sqft 1500-2000
MLS Listing ID X6089200
Sold Date 08/03/23
Style Bungalow
Bedrooms 4
Annual Tax Amount $5,544
Tax Year 2023
Property Description
Amazing west end 1637 sq ft brick bungalow with basement walkout on a quiet cul de sac. Designer eat in cherry kitchen is open concept to the dining area and sunken living room that have tremendous views. Walkout to raised and covered deck from the dining area. Hardwood and ceramic flooring on the main floor with ample sized master and second bedroom with shared 4 piece bath. Downstairs has been completely upgraded with a newer electric fireplace along with a recently refreshed family room with projector and screen. Basement adds 1399 square feet of recently upgraded space including a 3 piece bathroom and laundry room and two additional giant sized bedrooms. Enjoy the 2019 Bullfrog Hot Tub surrounded by nature. Upgrades include roof, eves, fascia, front door and air conditioner all purchased in 2019. Attached double garage and paved double driveway. Close to Peterborough Regional Health Centre. Open house Saturday and Sunday from one to three both days.
Location
Province ON
County Peterborough
Community Monaghan
Area Peterborough
Zoning R1
Region Monaghan
City Region Monaghan
Rooms
Family Room No
Basement Finished with Walk-Out
Kitchen 1
Separate Den/Office 2
Interior
Cooling Central Air
Exterior
Parking Features Private Double
Garage Spaces 6.0
Pool None
Lot Frontage 55.66
Lot Depth 224.87
Total Parking Spaces 6
Read Less Info
Want to know what your home might be worth? Contact us for a FREE valuation!

Our team is ready to help you sell your home for the highest possible price ASAP
"My job is to find and attract mastery-based agents to the office, protect the culture, and make sure everyone is happy! "

