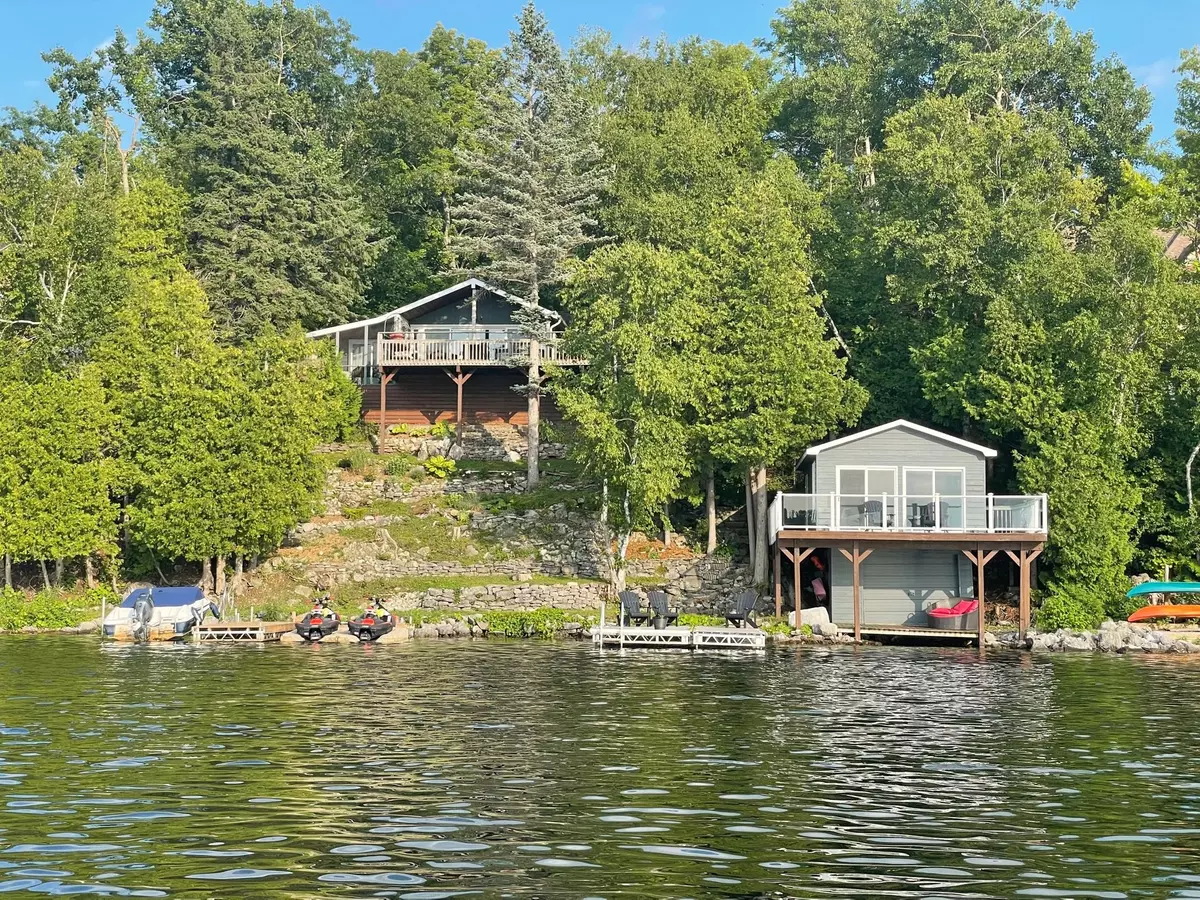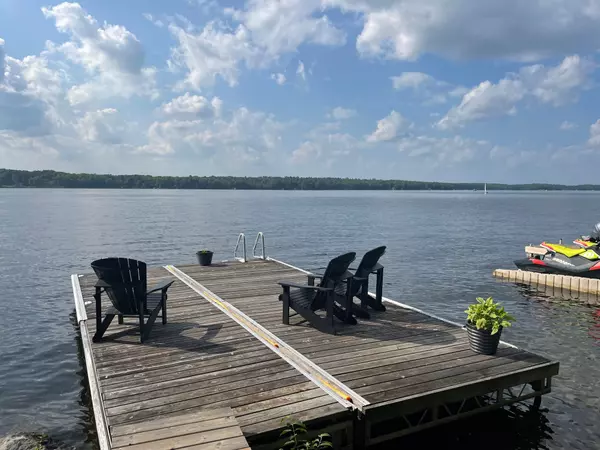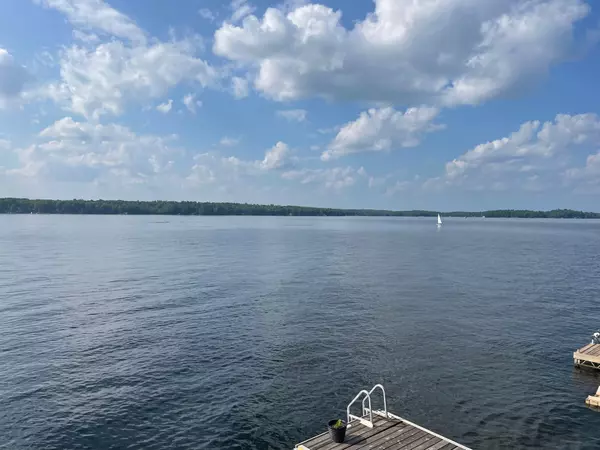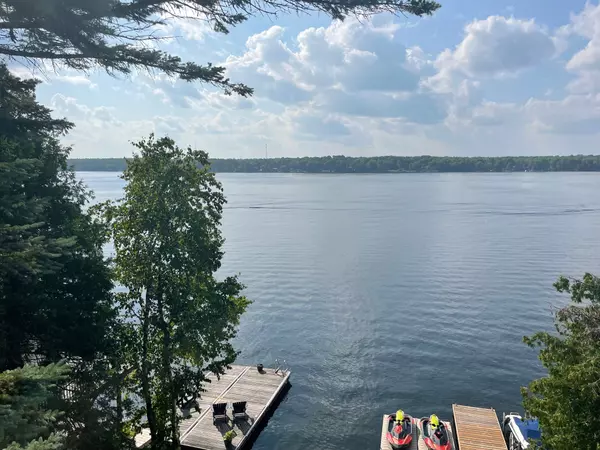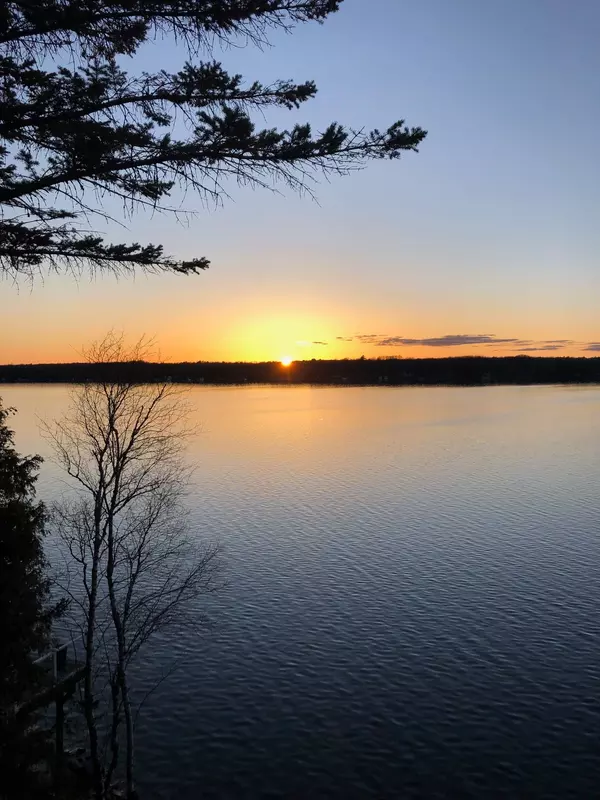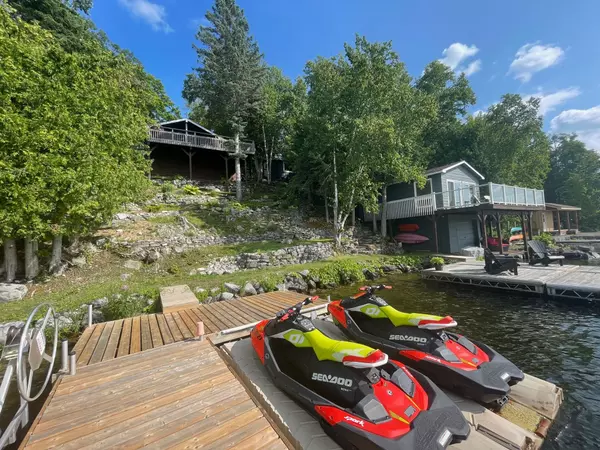$1,785,000
$1,849,000
3.5%For more information regarding the value of a property, please contact us for a free consultation.
3 Beds
1 Bath
SOLD DATE : 09/29/2023
Key Details
Sold Price $1,785,000
Property Type Single Family Home
Sub Type Detached
Listing Status Sold
Purchase Type For Sale
Approx. Sqft 1100-1500
MLS Listing ID X6701926
Sold Date 09/29/23
Style Bungalow
Bedrooms 3
Annual Tax Amount $7,192
Tax Year 2023
Property Description
Turnkey 4 season cottage on Clear Lake. Enjoy incredible sunset views from this well cared for cottage nestled in the trees on desirable Birchcliff Rd on prestigous Clear Lake. This bright, cozy 3 bedroom/1 bathroom cottage has a modern rustic feel & features an incredible lakeside deck with ample space for indoor/outdoor living including hot tub, outdoor dining, and firepit with lounge area. Beautiful primary bedroom includes its own w/o to lakeside screened in porch. Extra guests can enjoy the privacy of the 2 bed bunkie just a few steps away from the main cottage. Two storey boathouse with living space above & lakeside deck overlooking the ample docking and clean deep water swimming. Newer detached double garage with carport is heated & insulated. With stunning sunset exposure, deep swimming, great outbuildings and a well loved & cared for cottage, this property offers an incredible opportunity to enjoy lakeside living at its best. Click "More Photos" below for drone video and more.
Location
Province ON
County Peterborough
Community Rural Douro-Dummer
Area Peterborough
Zoning LSR
Region Rural Douro-Dummer
City Region Rural Douro-Dummer
Rooms
Family Room No
Basement Unfinished, Partial Basement
Kitchen 1
Interior
Cooling None
Exterior
Parking Features Private Double
Garage Spaces 10.0
Pool None
Waterfront Description Trent System
Lot Frontage 101.0
Lot Depth 186.08
Total Parking Spaces 10
Read Less Info
Want to know what your home might be worth? Contact us for a FREE valuation!

Our team is ready to help you sell your home for the highest possible price ASAP
"My job is to find and attract mastery-based agents to the office, protect the culture, and make sure everyone is happy! "

