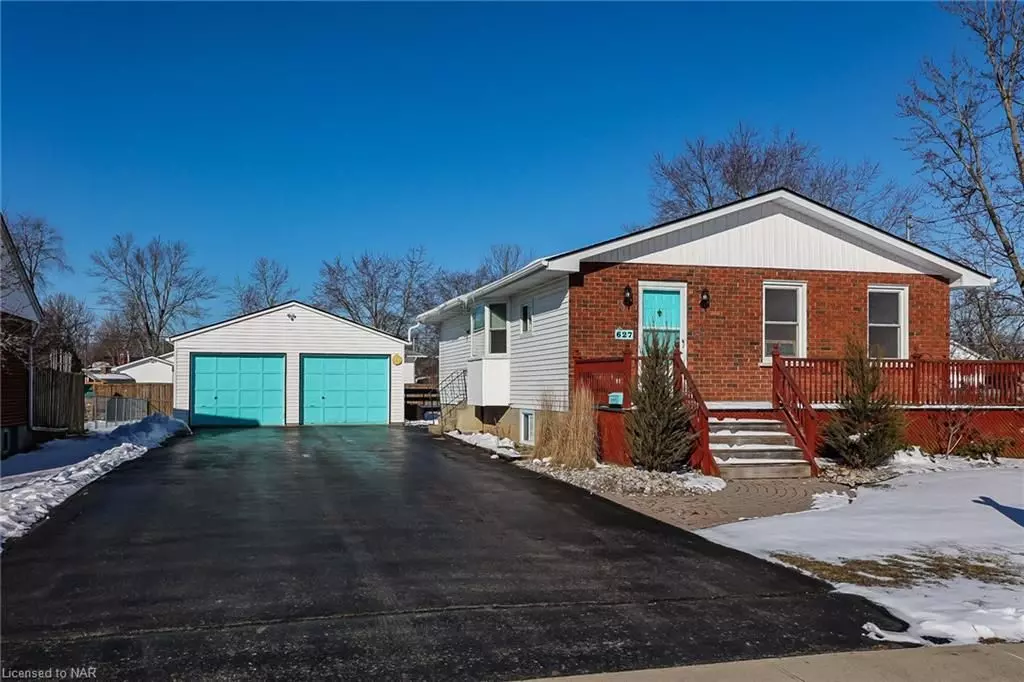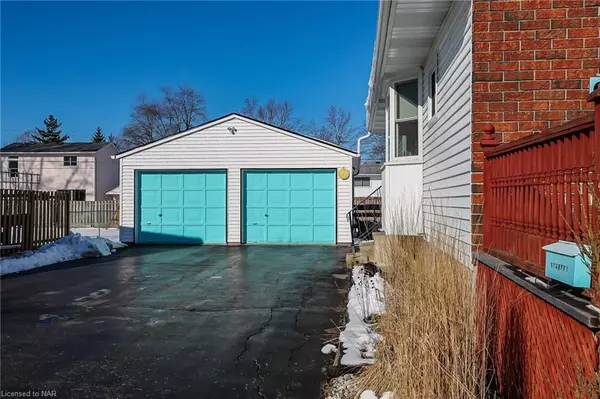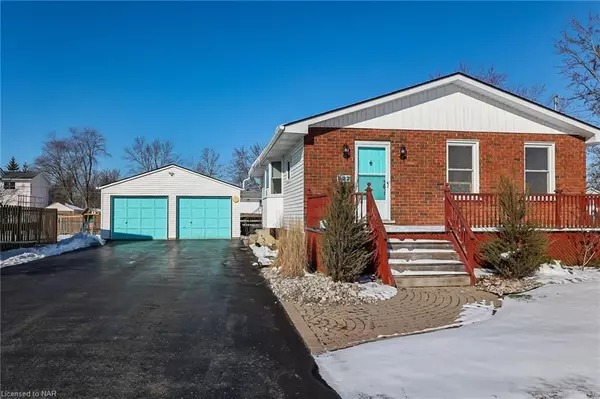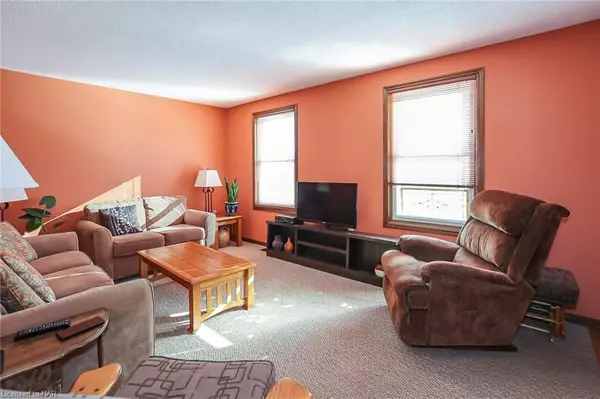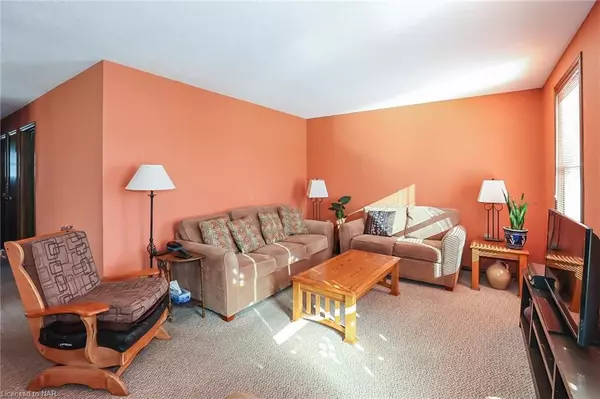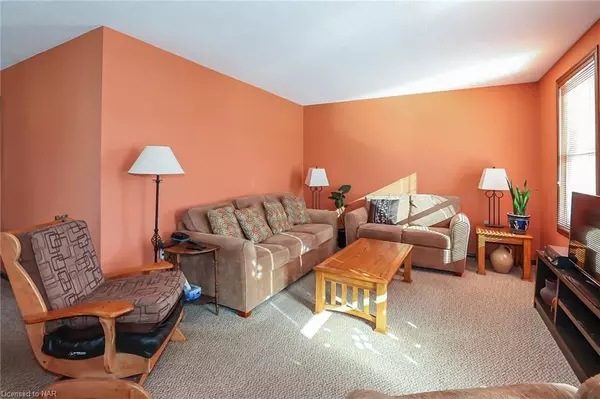$542,000
$564,999
4.1%For more information regarding the value of a property, please contact us for a free consultation.
3 Beds
1 Bath
2,100 SqFt
SOLD DATE : 09/25/2023
Key Details
Sold Price $542,000
Property Type Single Family Home
Sub Type Detached
Listing Status Sold
Purchase Type For Sale
Square Footage 2,100 sqft
Price per Sqft $258
MLS Listing ID X8497332
Sold Date 09/25/23
Style Bungalow
Bedrooms 3
Annual Tax Amount $2,960
Tax Year 2023
Property Description
Welcome To Heaven On Earth...627 Crescent Rd, Fort Erie. This Large Bungalow With The Potential To Add An In-Law Suite Was Built In 1987 And Has Been Happily Lived In By One Family. Located In The Heart Of Family Friendly Neighbourhood Crescent Park This Highly Efficient Home Is Close To International Airports, Bike Paths, The Lovely Beaches Of Lake Erie And Niagara Falls. With Many Upgrades Being Done In Recent Years This House Is As Efficient As They Come. The Furnace And A/C Were Replaced In Late 2021, Detached Double Car Garage Roof Is Not Even One Year Old Having Been Redone In 2022, The Roof On The House Was Also Replaced In 2014. The Partially Finished Basement Is Waiting For You To Add Your Own Personal Touches, You Have The Option To Add Another Bathroom With Already Having A Rough-In For An Easy Installation. Sitting On A Large Lot Of 74Ft X140Ft (Over Half Acre) This Kind Of Property Doesn't Come On The Market Very Often So Don't Miss Out. Book Your Showing Today.-31339854**** EXTRAS **** Furnace Age: 2021 Tank Age: 2021
Location
Province ON
County Niagara
Community 334 - Crescent Park
Area Niagara
Zoning R2
Region 334 - Crescent Park
City Region 334 - Crescent Park
Rooms
Basement Partially Finished, Full
Kitchen 1
Interior
Interior Features Sump Pump
Cooling Central Air
Exterior
Exterior Feature Deck
Parking Features Private Double, Other
Pool None
Roof Type Asphalt Shingle
Lot Frontage 74.0
Lot Depth 140.0
Exposure East
Building
Foundation Concrete Block
New Construction false
Others
Senior Community Yes
Read Less Info
Want to know what your home might be worth? Contact us for a FREE valuation!

Our team is ready to help you sell your home for the highest possible price ASAP
"My job is to find and attract mastery-based agents to the office, protect the culture, and make sure everyone is happy! "

