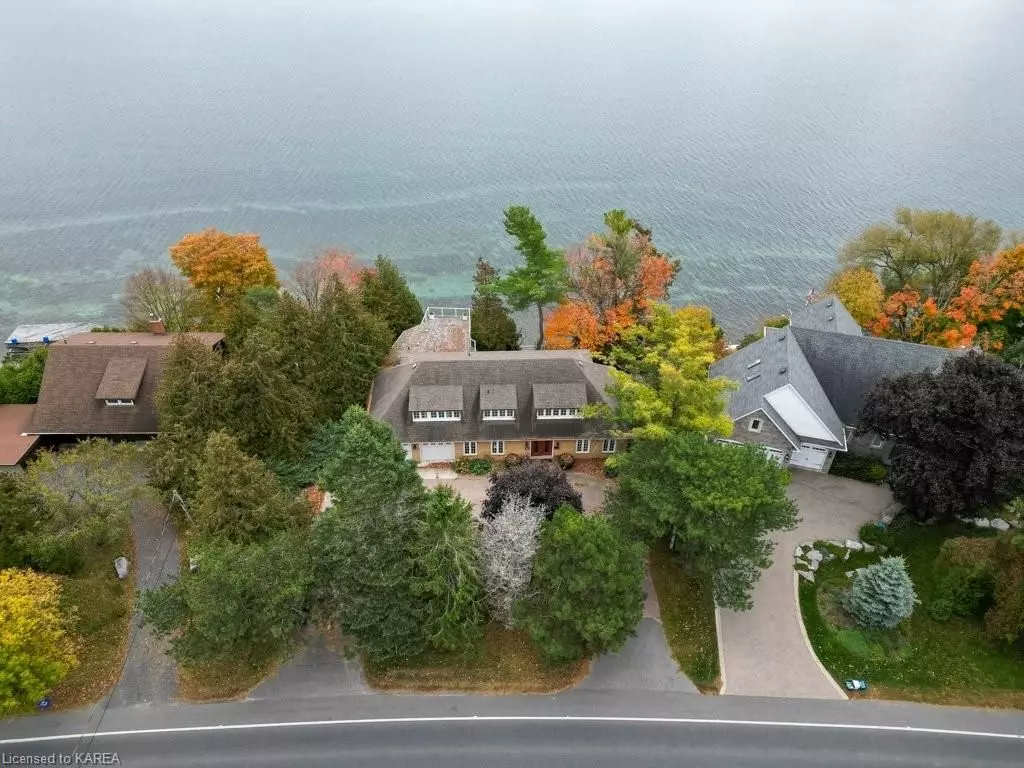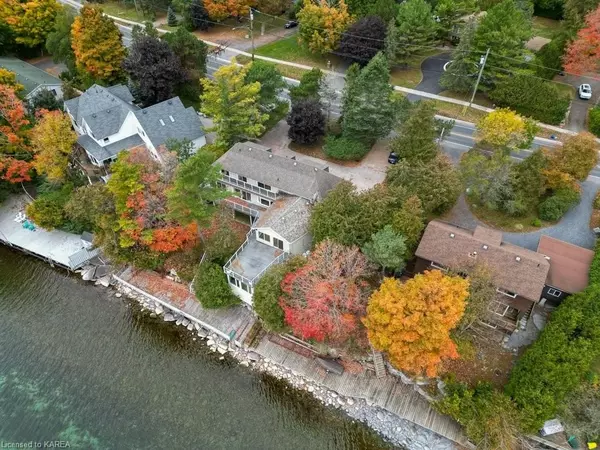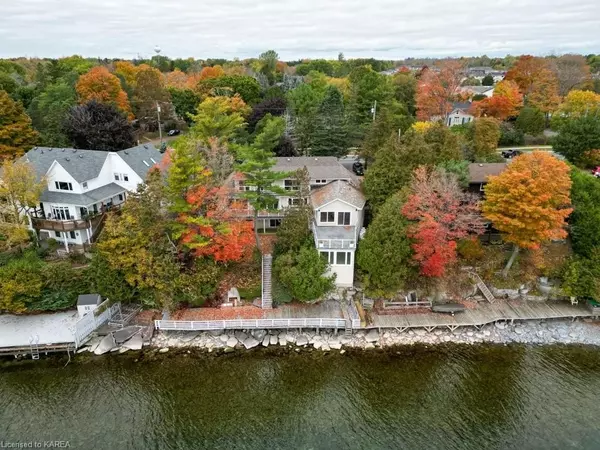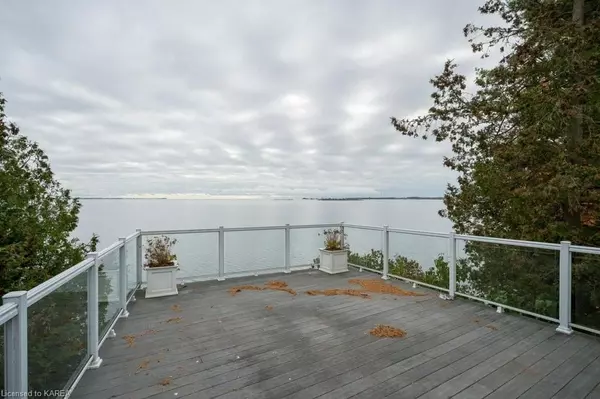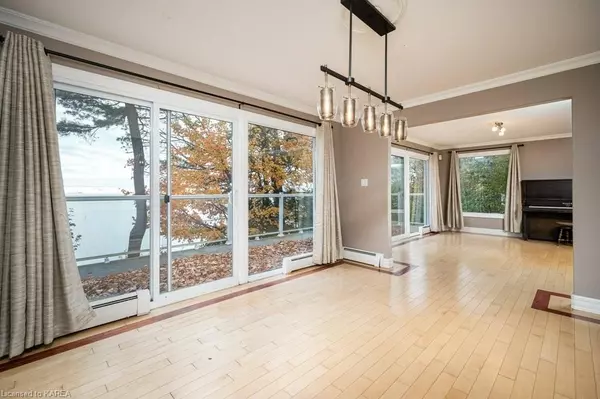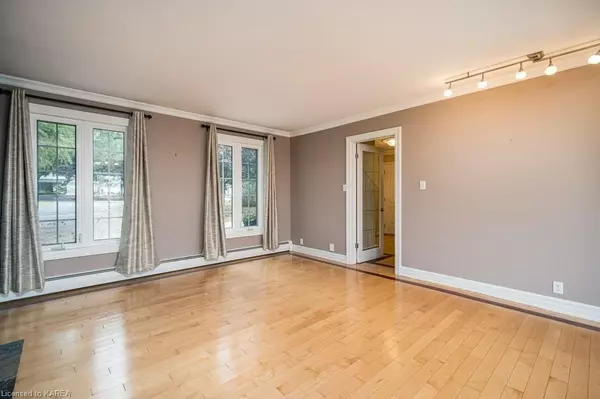$1,260,000
$1,350,000
6.7%For more information regarding the value of a property, please contact us for a free consultation.
4 Beds
5 Baths
5,356 SqFt
SOLD DATE : 11/23/2023
Key Details
Sold Price $1,260,000
Property Type Single Family Home
Sub Type Detached
Listing Status Sold
Purchase Type For Sale
Square Footage 5,356 sqft
Price per Sqft $235
MLS Listing ID X9028849
Sold Date 11/23/23
Style 2-Storey
Bedrooms 4
Annual Tax Amount $14,100
Tax Year 2023
Property Description
Waterfront! Over 5000 sq ft of living space. Stunning views of Lake Ontario! Executive sized kitchen with granite counters, ample cabinetry, oversized island and built in appliances. Double sink with large picture window offering breathtaking views. Separate formal dining area overlooking the water with patio doors. 2 living rooms on the main floor, both with large windows, 1 featuring a cozy fireplace. Both perfect for entertaining + offering patio doors leading out to the oversized composite deck with glass railings. Main level laundry + powder room. 2nd level Primary offering lake views, 4 piece ensuite with glass + tile shower and large walk in closet. 2 additional bedrooms + 4pc bath. The lower level features a walk out with patio doors, 4th bedroom with 4pc ensuite bath + large recreation room overlooking the lake. Additional features: Sauna, in-floor hot water radiant heat on the lower level. Mins to Kingston. This waterway is at the gateway to St. Lawrence River / Rideau Canal. 2.5 hours to Toronto and only 2 hours to Ottawa.
Location
Province ON
County Lennox & Addington
Community Amherstview
Area Lennox & Addington
Zoning R1
Region Amherstview
City Region Amherstview
Rooms
Basement Walk-Out, Finished
Kitchen 1
Separate Den/Office 1
Interior
Interior Features Sauna
Cooling None
Fireplaces Type Propane
Exterior
Exterior Feature Deck
Parking Features Private Double, Circular Drive
Garage Spaces 6.0
Pool None
Waterfront Description Dock,Stairs to Waterfront
View Lake
Roof Type Other,Shingles
Lot Frontage 100.0
Lot Depth 107.5
Exposure North
Total Parking Spaces 6
Building
Foundation Other
New Construction false
Others
Senior Community Yes
Read Less Info
Want to know what your home might be worth? Contact us for a FREE valuation!

Our team is ready to help you sell your home for the highest possible price ASAP
"My job is to find and attract mastery-based agents to the office, protect the culture, and make sure everyone is happy! "

