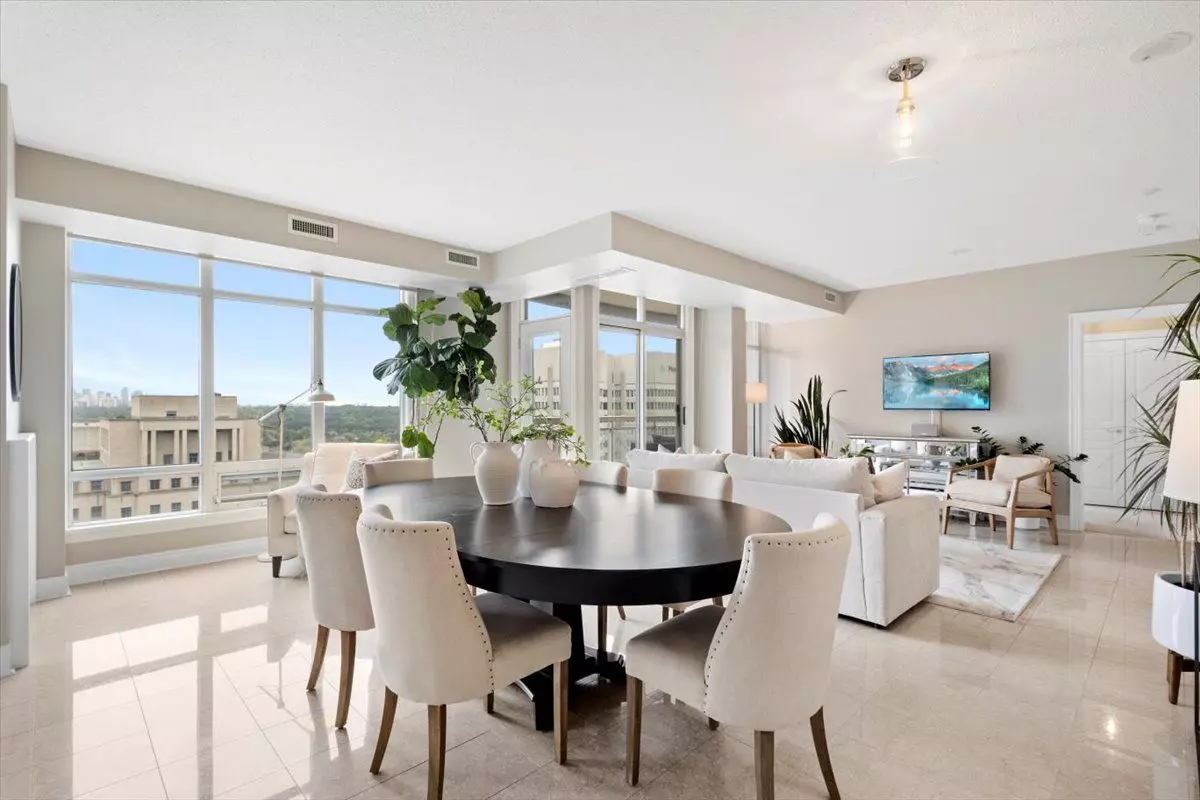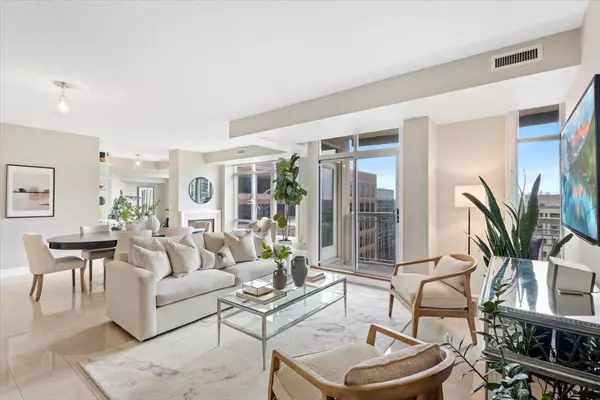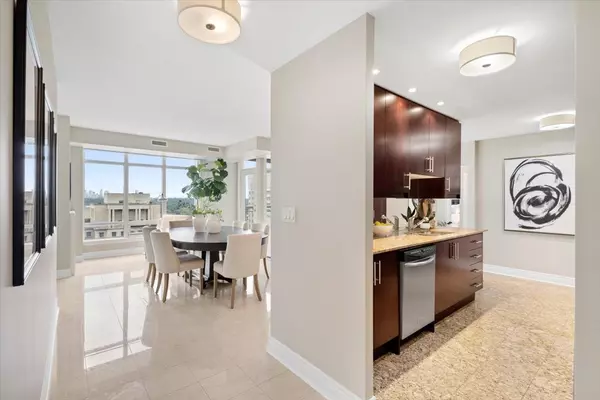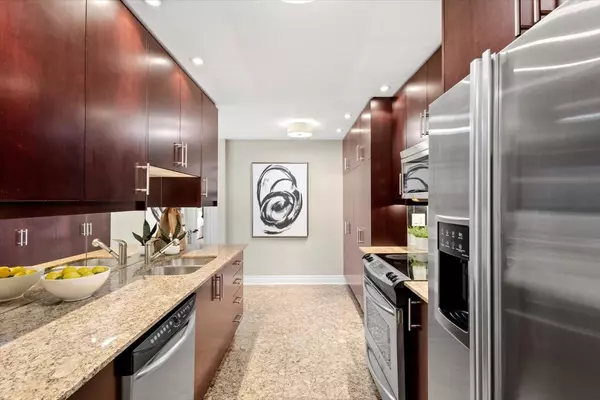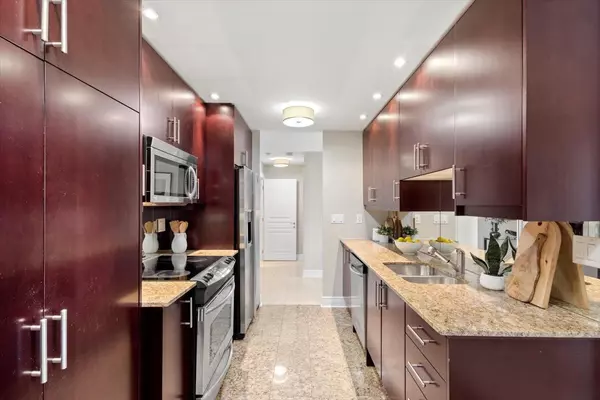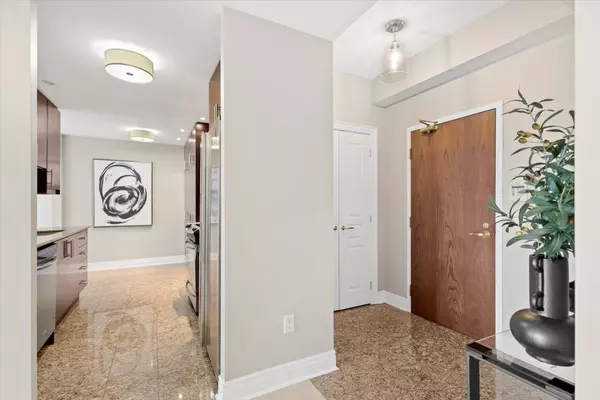$1,350,000
$1,399,000
3.5%For more information regarding the value of a property, please contact us for a free consultation.
3 Beds
2 Baths
SOLD DATE : 05/30/2024
Key Details
Sold Price $1,350,000
Property Type Condo
Sub Type Condo Apartment
Listing Status Sold
Purchase Type For Sale
Approx. Sqft 1400-1599
MLS Listing ID C8252708
Sold Date 05/30/24
Style Apartment
Bedrooms 3
HOA Fees $1,454
Annual Tax Amount $4,763
Tax Year 2023
Property Description
The Bloor Walk, at 100 Hayden St, is a secret pocket of luxury living. Located on a quiet cul-de-sac, this 2+1 bed, 2bath condo is the best of downtown living with unparalleled views! Suite 2002 enjoys an enormous living/dining area w/gas fireplace & plenty of space to entertain. Granite-topped kitchen has full-sized SS appliances, Generous counter space and tons of storage. The den can be used as a gym, home office - or both! The principal bedroom fits a king sized bed with enough room for a sitting area & boasts 3 (yes 3!) double closets & a spa-inspired 5-pc ensuite. Off the entryway, w/double closet, lies the 2nd BR. Here you'll find more closet space & a 3pc bath, incl. hidden ensuite laundry. Marble Floors throughout the main living areas & Built-Ins in every closet. Parking & locker are located on the same floor. Located around the corner from Yorkville, steps from Yonge & Bloor, across from TTC (both Bloor & Yonge Lines) & Minutes to the DVP.
Location
Province ON
County Toronto
Rooms
Family Room No
Basement None
Kitchen 1
Separate Den/Office 1
Interior
Interior Features None
Cooling Central Air
Laundry Ensuite
Exterior
Garage Underground
Garage Spaces 1.0
Amenities Available Concierge, Gym, Indoor Pool, Party Room/Meeting Room, Rooftop Deck/Garden, Visitor Parking
Parking Type Underground
Total Parking Spaces 1
Building
Locker Owned
Others
Pets Description Restricted
Read Less Info
Want to know what your home might be worth? Contact us for a FREE valuation!

Our team is ready to help you sell your home for the highest possible price ASAP

"My job is to find and attract mastery-based agents to the office, protect the culture, and make sure everyone is happy! "

