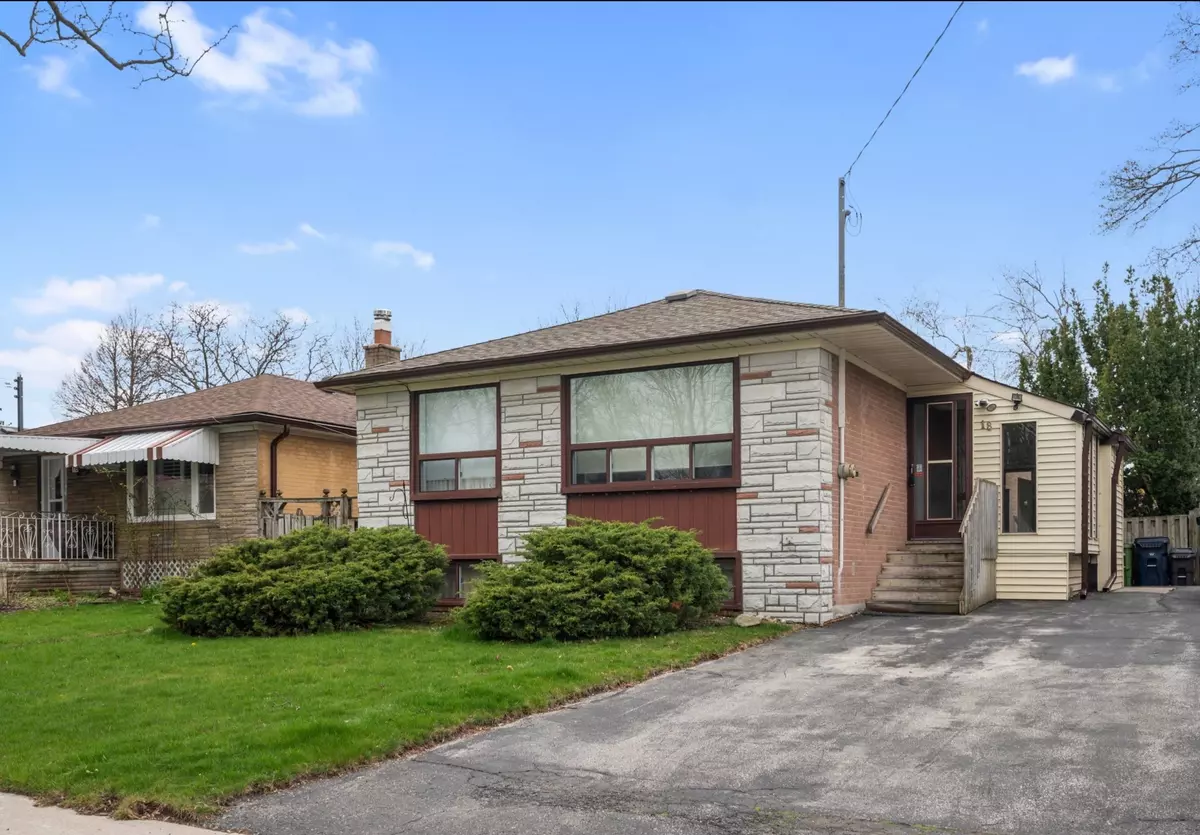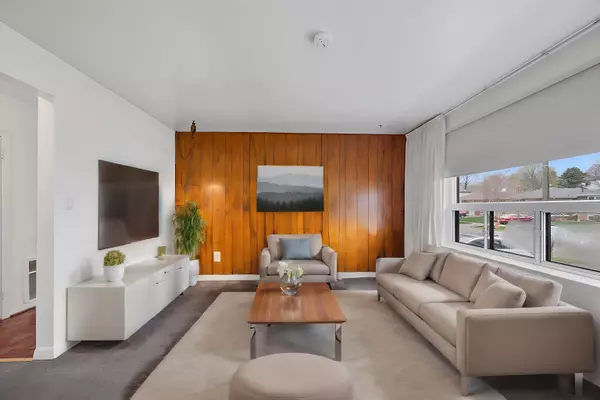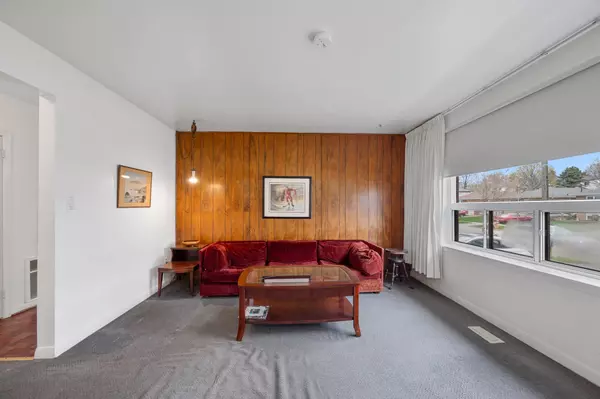$935,000
$899,000
4.0%For more information regarding the value of a property, please contact us for a free consultation.
3 Beds
2 Baths
SOLD DATE : 06/17/2024
Key Details
Sold Price $935,000
Property Type Single Family Home
Sub Type Detached
Listing Status Sold
Purchase Type For Sale
Municipality Toronto E04
Subdivision Dorset Park
MLS Listing ID E8258034
Sold Date 06/17/24
Style Bungalow
Bedrooms 3
Annual Tax Amount $3,731
Tax Year 2024
Property Sub-Type Detached
Property Description
Welcome to 18 Gilroy Dr! Step into this inviting home set on a generous 40x125 foot lot featuring a large backyard that's perfect for unwinding or hosting family and friends. Large windows throughout ushering in plenty of natural light. This charming home blends comfort with potential, just waiting for your personal touch. The layout includes a cozy living room adjacent to a dining area, alongside a functional kitchen with ample cabinet space. Great large principal room with access to outdoor deck. Additionally, a separate entrance to the basement adds versatility for private living areas or potential rental opportunities.The location is exceptional a stone's throw from Ellesmere Station for transit users, a brief drive to HWY 401 for those commuting, and it's just a walk away from the serene Dorset Park with a baseball diamond, kids playground and all of your amenity essentials. This property presents a fantastic opportunity for those graduating from condo living, first-time home buyers in search of value, or investors aiming to leverage the possibility of dual rental income. Do not miss out on this gem!
Location
Province ON
County Toronto
Community Dorset Park
Area Toronto
Zoning Residential
Rooms
Family Room No
Basement Separate Entrance, Finished
Kitchen 1
Interior
Interior Features Wheelchair Access, Primary Bedroom - Main Floor
Cooling Central Air
Exterior
Exterior Feature Deck
Parking Features Available
Pool None
Roof Type Asphalt Shingle
Lot Frontage 40.0
Lot Depth 125.0
Total Parking Spaces 3
Building
Foundation Concrete Block
Others
ParcelsYN No
Read Less Info
Want to know what your home might be worth? Contact us for a FREE valuation!

Our team is ready to help you sell your home for the highest possible price ASAP

"My job is to find and attract mastery-based agents to the office, protect the culture, and make sure everyone is happy! "






