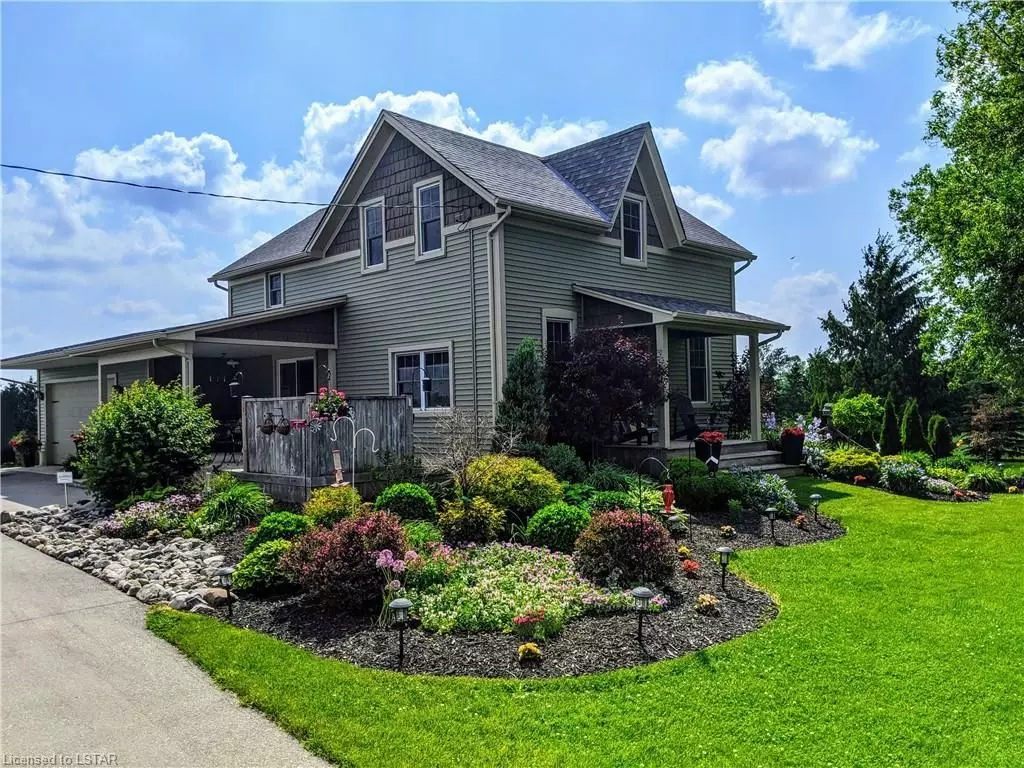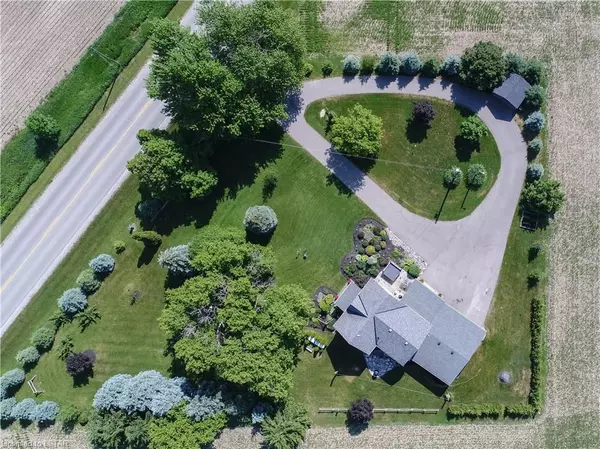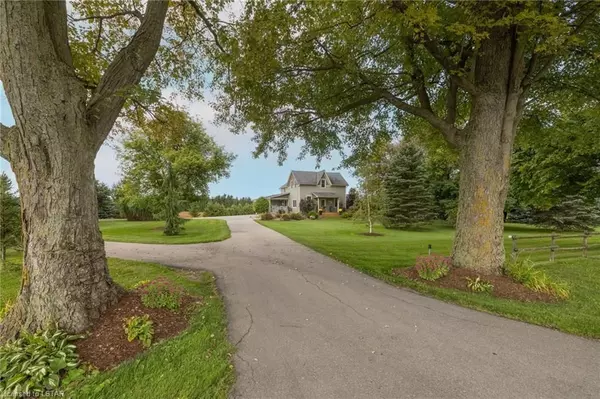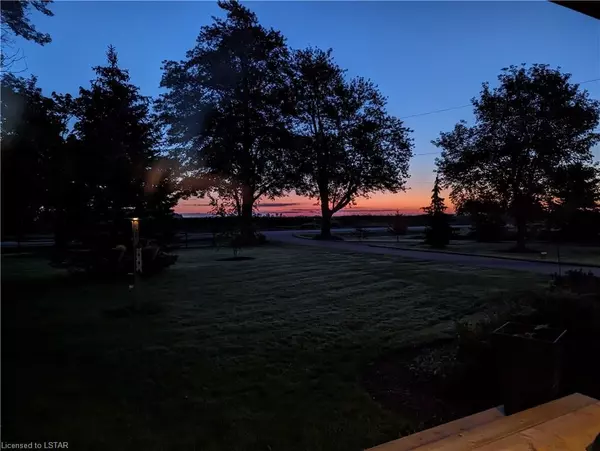$770,000
$799,900
3.7%For more information regarding the value of a property, please contact us for a free consultation.
3 Beds
2 Baths
1,585 SqFt
SOLD DATE : 03/22/2024
Key Details
Sold Price $770,000
Property Type Single Family Home
Sub Type Detached
Listing Status Sold
Purchase Type For Sale
Square Footage 1,585 sqft
Price per Sqft $485
MLS Listing ID X7975017
Sold Date 03/22/24
Style 1 1/2 Storey
Bedrooms 3
Annual Tax Amount $3,422
Tax Year 2022
Lot Size 0.500 Acres
Property Description
Got country living on your mind? This one is a MUST see! Located just 30 minutes from London and 30 minutes from the beach in Grand Bend, you will fall in love as soon as you pull in the driveway. Just under 1 acre of tree lined beautifully landscaped property that is surrounded by farmers fields. Circular driveway with plenty of parking, shed for your outdoor tools, and garage for your vehicle and toys. Numerous outdoor spaces to enjoy including a partially covered side deck facing east perfect for watching the sunrise, bbq's and enjoying a soak in the hot tub. There is also a covered front porch, and slip on over to the small patio on the west side to have a fire and watch the sunset over the fields! You will surely be impressed with all the thought and organization built into this house as soon as you walk in the side entrance with tons of storage for your hats, work gloves, boots, coats etc. The kitchen has been updated to a modern country kitchen with new cupboards, wood countertop, and sliding doors leading to the side deck! The main floor also has living/dining area and a full bathroom. Upstairs you will find 3 bedrooms including a sunken primary bedroom with built in wardrobe with sliding pant hangers, soft close drawers, a slide out mirror, automatic lighting and more! An ensuite has also been added with a large walk in shower! You really don't want to miss this one!
Location
Province ON
County Middlesex
Community Granton
Area Middlesex
Zoning RR
Region Granton
City Region Granton
Rooms
Basement Full
Kitchen 1
Interior
Interior Features Water Heater Owned
Cooling Central Air
Laundry In Basement
Exterior
Exterior Feature Deck, Hot Tub, Porch, Privacy
Parking Features Private Double, Circular Drive
Garage Spaces 10.0
Pool None
Total Parking Spaces 10
Building
Foundation Stone, Poured Concrete
New Construction false
Others
Senior Community Yes
Read Less Info
Want to know what your home might be worth? Contact us for a FREE valuation!

Our team is ready to help you sell your home for the highest possible price ASAP
"My job is to find and attract mastery-based agents to the office, protect the culture, and make sure everyone is happy! "






