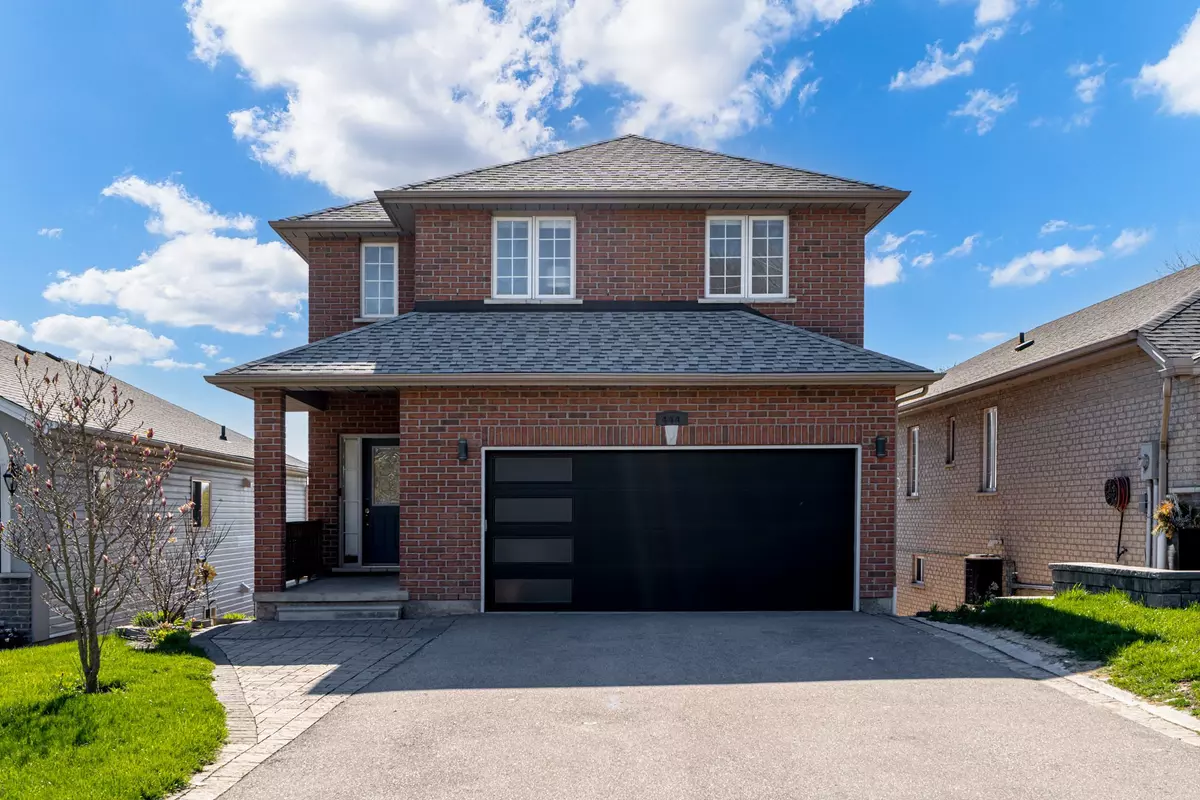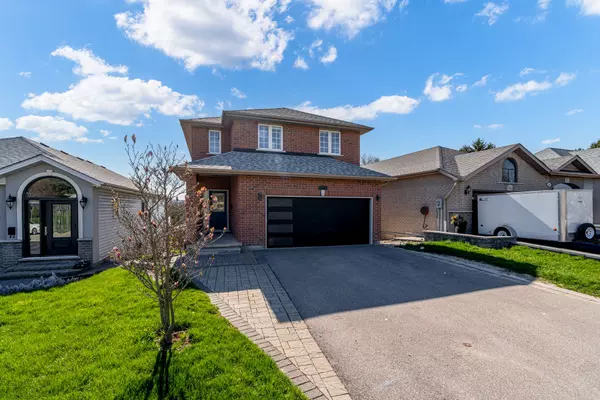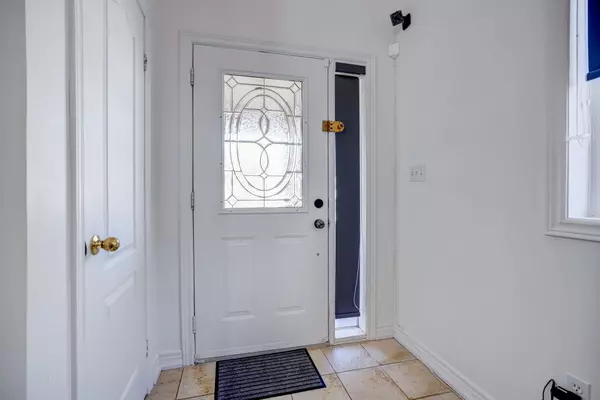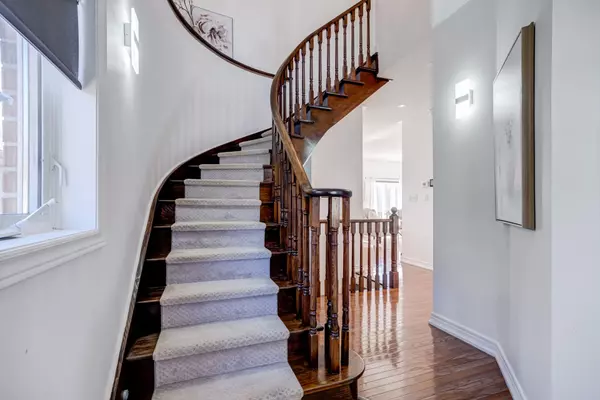$1,220,000
$1,249,000
2.3%For more information regarding the value of a property, please contact us for a free consultation.
5 Beds
4 Baths
SOLD DATE : 07/30/2024
Key Details
Sold Price $1,220,000
Property Type Single Family Home
Sub Type Detached
Listing Status Sold
Purchase Type For Sale
Approx. Sqft 2000-2500
Subdivision Central Newmarket
MLS Listing ID N8315606
Sold Date 07/30/24
Style 2-Storey
Bedrooms 5
Annual Tax Amount $5,527
Tax Year 2023
Property Sub-Type Detached
Property Description
Step into this exquisite detached home boasting an unobstructed west view of lush greenery. Upon entry, a welcoming foyer with a graceful staircase beckons you to explore further.The main level unveils an airy open-concept living/dining space,Adorned with S/S appliances,granite countertops,backsplash,& a central island.A cozy breakfast area bathed in natural light from a charming bay window overlooks the backyard's scenic vista!The living room extends the charm with a walk-out balcony, providing access to stairs leading down to the yard.The master bedroom retreat features a lavish 5-piece en-suite & a generous walk-in closet.Downstairs, the fully finished walk-out basement offers a versatile space.Discover a recreation room with yard access,a second kitchen boasting S/S appliances and granite counters 2 additional bedrooms & a convenient 3-pc bathroom.Nestled in one of Newmarket's most coveted areas,this home offers convenience w/ proximity to schools,parks,& public transit.
Location
Province ON
County York
Community Central Newmarket
Area York
Rooms
Family Room No
Basement Finished with Walk-Out
Kitchen 2
Separate Den/Office 2
Interior
Interior Features In-Law Suite, Water Softener
Cooling Central Air
Exterior
Exterior Feature Deck, Landscaped, Patio
Parking Features Private
Garage Spaces 2.0
Pool None
View Creek/Stream, Trees/Woods, Clear
Roof Type Asphalt Shingle
Lot Frontage 39.76
Lot Depth 173.92
Total Parking Spaces 6
Building
Foundation Concrete
Others
Security Features Carbon Monoxide Detectors,Smoke Detector
ParcelsYN No
Read Less Info
Want to know what your home might be worth? Contact us for a FREE valuation!

Our team is ready to help you sell your home for the highest possible price ASAP
"My job is to find and attract mastery-based agents to the office, protect the culture, and make sure everyone is happy! "






