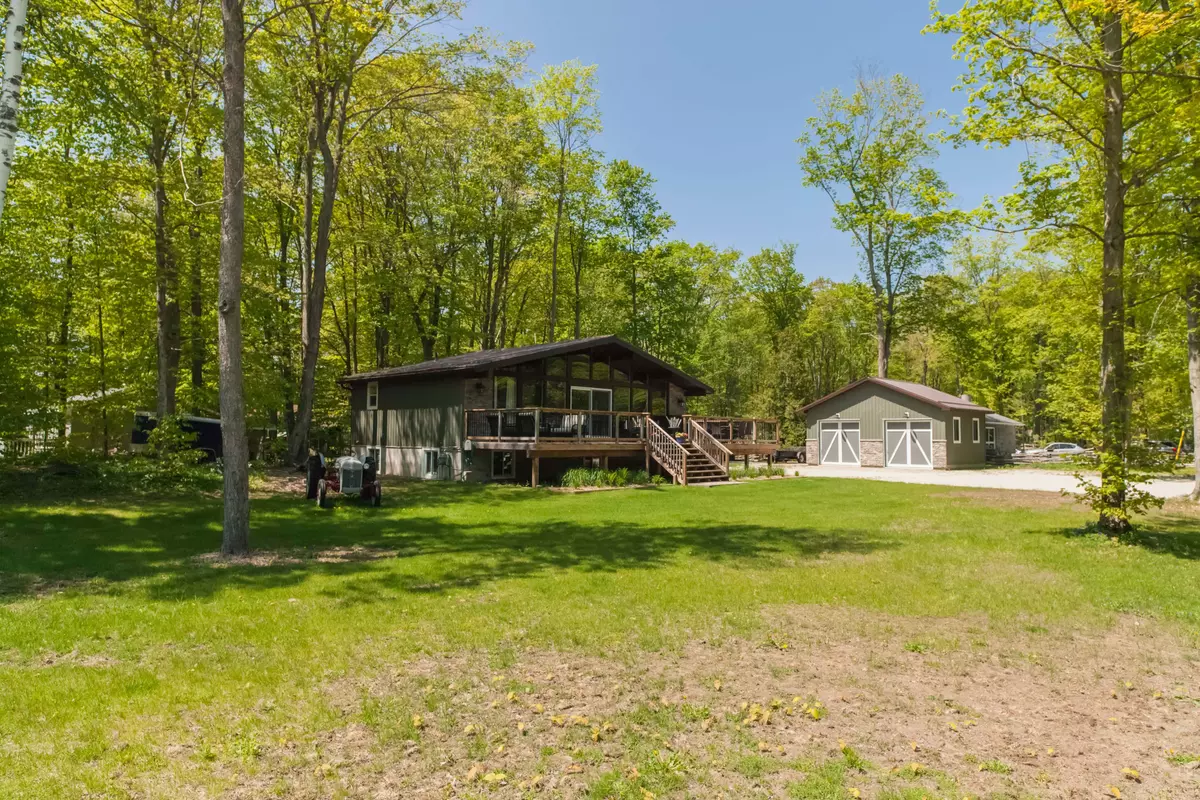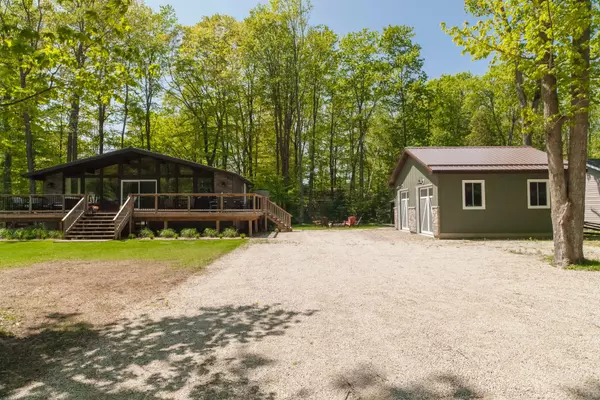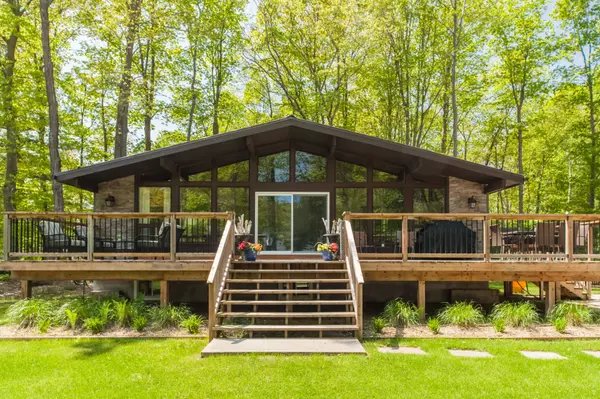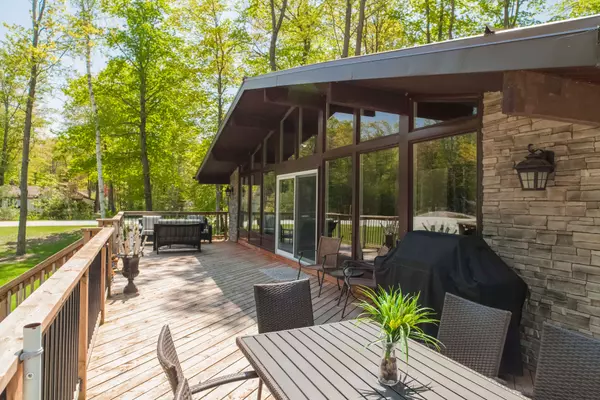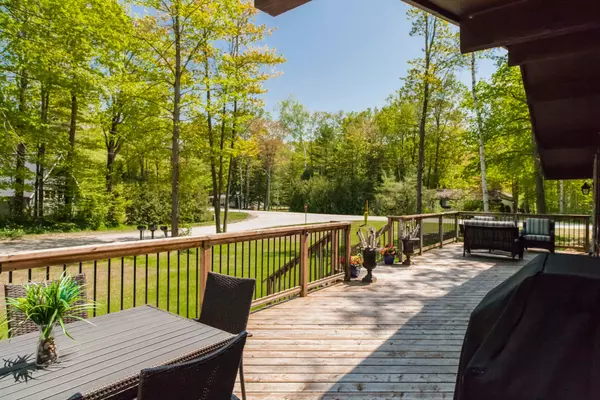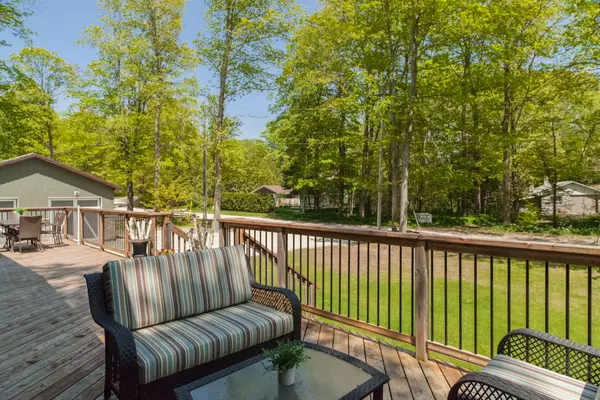$745,000
$749,900
0.7%For more information regarding the value of a property, please contact us for a free consultation.
3 Beds
2 Baths
SOLD DATE : 08/22/2024
Key Details
Sold Price $745,000
Property Type Single Family Home
Sub Type Detached
Listing Status Sold
Purchase Type For Sale
Approx. Sqft 1500-2000
MLS Listing ID X8350740
Sold Date 08/22/24
Style Bungalow-Raised
Bedrooms 3
Annual Tax Amount $2,969
Tax Year 2023
Property Description
GORGEOUS NORTH SAUBLE BEACH HOME! Incredibly Maintained, like new 3 bedroom + loft, 2 bath home within walking distance to the Beach! This Completely Renovated Home finished less than 6 years ago has all of the Quality Finishes and shows like a Dream! Add a New detached Double Garage Built in 2022 plus a shed and now it's a Dream Property! Open concept living on main floor with walk out to a large deck, kitchen with island & stone accents, granite counters , vaulted ceiling, 2 full baths with granite counters, primary with W/I closet. The well thought out, completely finished lower level has in-floor heating, family / rec room with potential for a 4th bedroom or even for an In-Law apartment. Efficient heating / air conditioning system, electrical, windows, metal roof, Generator and more! Situated on a beautiful corner lot, this property is move in ready!
Location
Province ON
County Bruce
Area Bruce
Zoning R3
Rooms
Family Room Yes
Basement Finished, Full
Main Level Bedrooms 1
Kitchen 1
Separate Den/Office 1
Interior
Interior Features Water Heater Owned
Cooling Central Air
Exterior
Exterior Feature Deck, Year Round Living, Recreational Area, Landscaped
Parking Features Private Double
Garage Spaces 8.0
Pool None
Roof Type Metal
Lot Frontage 100.0
Lot Depth 150.0
Total Parking Spaces 8
Building
Foundation Concrete Block
Read Less Info
Want to know what your home might be worth? Contact us for a FREE valuation!

Our team is ready to help you sell your home for the highest possible price ASAP
"My job is to find and attract mastery-based agents to the office, protect the culture, and make sure everyone is happy! "

