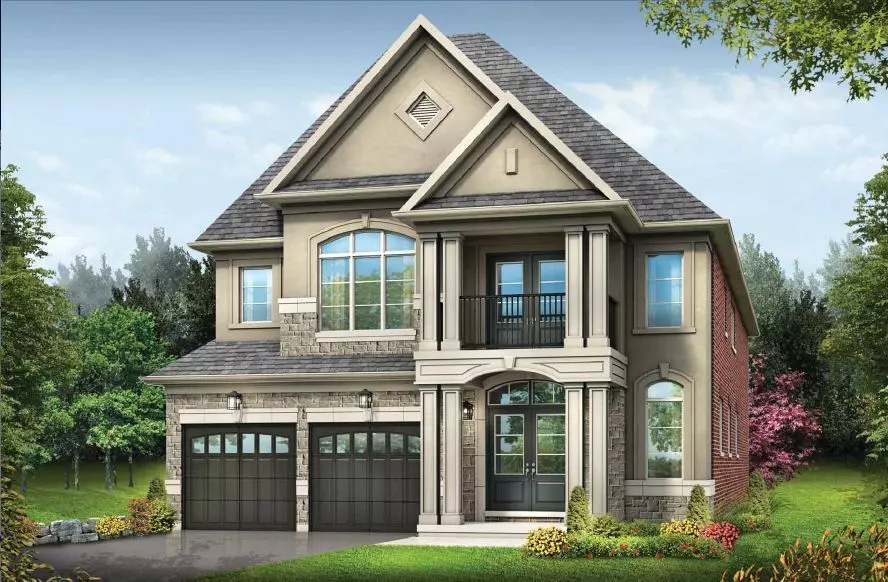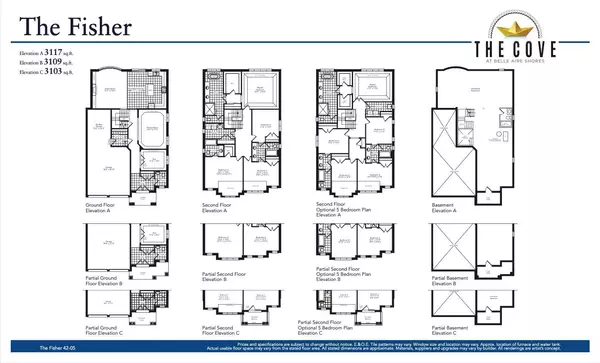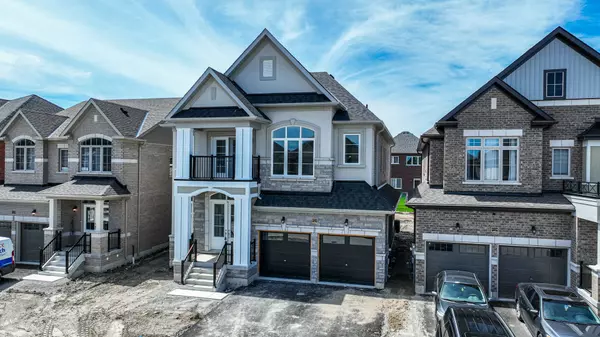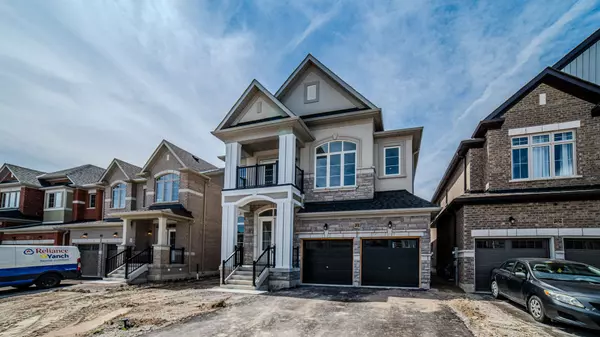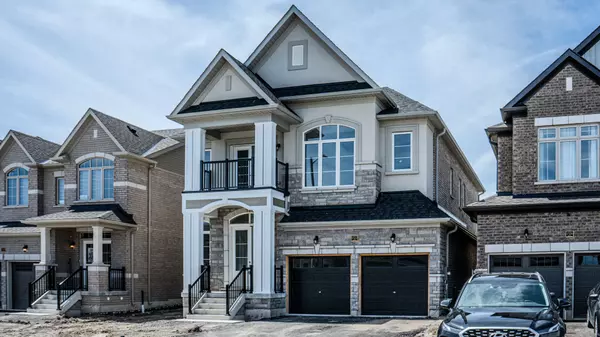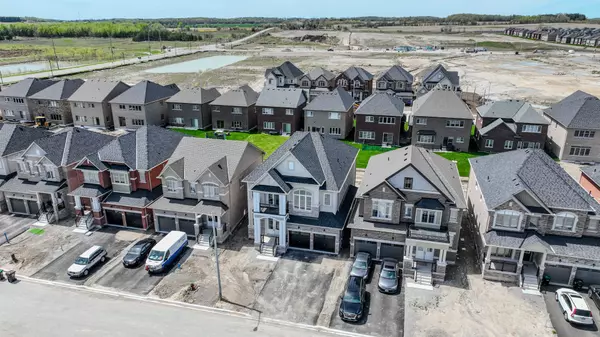$1,310,000
$1,338,000
2.1%For more information regarding the value of a property, please contact us for a free consultation.
4 Beds
4 Baths
SOLD DATE : 11/28/2024
Key Details
Sold Price $1,310,000
Property Type Single Family Home
Sub Type Detached
Listing Status Sold
Purchase Type For Sale
Approx. Sqft 3000-3500
MLS Listing ID N8344636
Sold Date 11/28/24
Style 2-Storey
Bedrooms 4
Tax Year 2024
Property Description
Welcome To Prestigious Belle Aire Shores Of Innisfil. Brand New Never Lived-In Large Executive Detached Home Built By Reputable Fernbrook Homes. Quality Built With Over 3,100+ Square Feet Above Grade Of Luxurious Finished Living Space. 4 Spacious Bedrooms, 4 Bathrooms, Family Room, Dinning Room, Main Floor Office/Library, Legal Separate Entrance WalkUp Basement And 3 Car Tandem Garage. Over $111,000 Spent On Structural And Interior Upgrades. Great Layout Featuring 10 Ft Smooth Ceilings On Main Floor & 9 Ft Smooth Ceilings On Second Level. Tall Archways, 8 Ft Doors And Ample Windows Providing An Abundance Of Natural Light. Upgraded Hardwood Floors, Open Concept Eat In Kitchen With Tall Cabinets, Crown Moulding, Quartz Countertops And Large Centre Island For Breakfast And Entertainment Area. Open Family/Great Room With A Walkout To The Backyard. Spacious Master Bedroom With Frameless Glass Shower, Freestanding Tub, Double Vanity & Large Walk-In Closet. One More Bedroom With Their Own Ensuite & Walk-In Closet, The Other Two Bedrooms Share A Semi-Ensuite And A Balcony Off One Of The Bedrooms. Second Floor Laundry Room With Plenty Of Storage Space & Linen Closet. Upgraded Exterior Elevation Includes Brick, Stone And Stucco No Sidewalk With 7 Parking Spaces. 4 Larger Windows In Basement For Potential Separate Entrance Apartment Or In Laws Suite. Gas Line For Kitchen Stove & Exterior BBQ Available. This Property Is Under Full TARION Warranty!
Location
Province ON
County Simcoe
Community Alcona
Area Simcoe
Zoning R2-13(H)
Region Alcona
City Region Alcona
Rooms
Family Room Yes
Basement Walk-Up, Separate Entrance
Kitchen 1
Interior
Interior Features In-Law Capability, In-Law Suite, Ventilation System
Cooling Central Air
Exterior
Exterior Feature Porch
Parking Features Available, Private Double
Garage Spaces 7.0
Pool None
Roof Type Asphalt Shingle
Total Parking Spaces 7
Building
Foundation Concrete
Read Less Info
Want to know what your home might be worth? Contact us for a FREE valuation!

Our team is ready to help you sell your home for the highest possible price ASAP
"My job is to find and attract mastery-based agents to the office, protect the culture, and make sure everyone is happy! "

