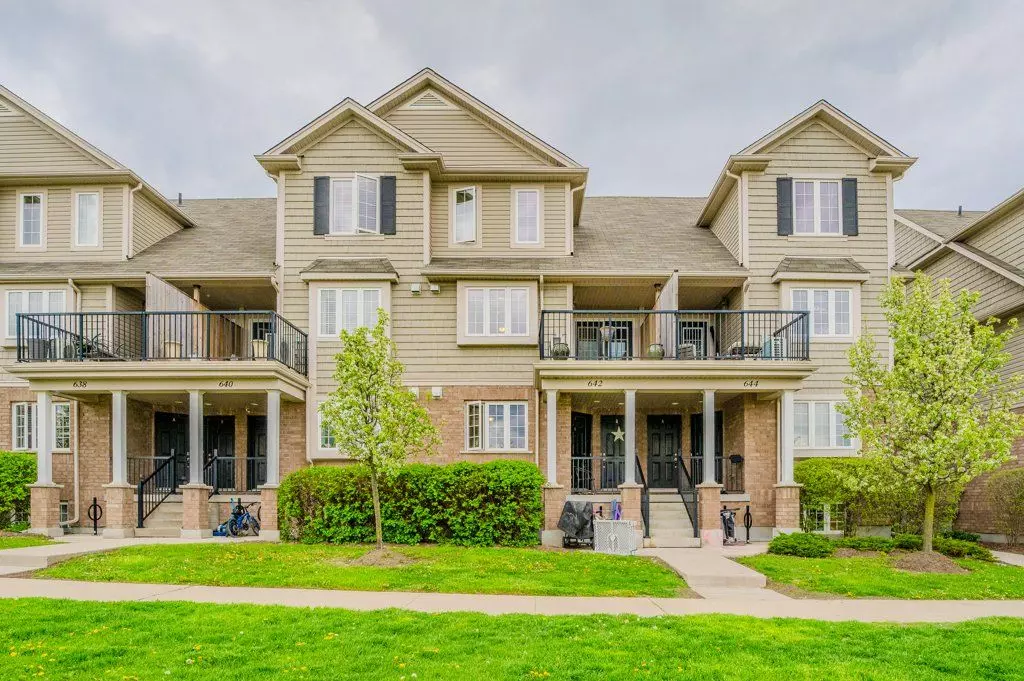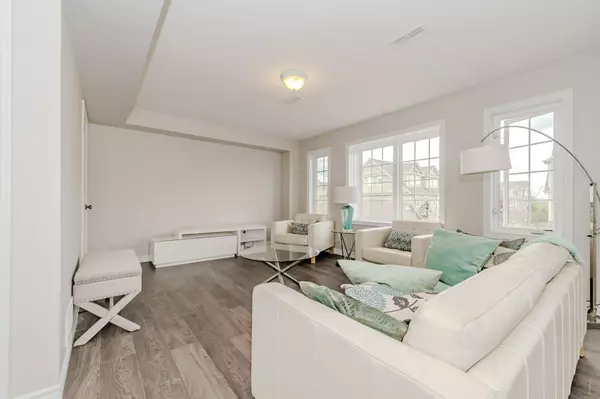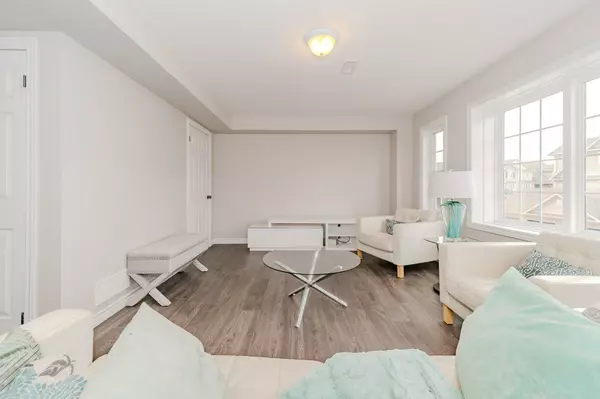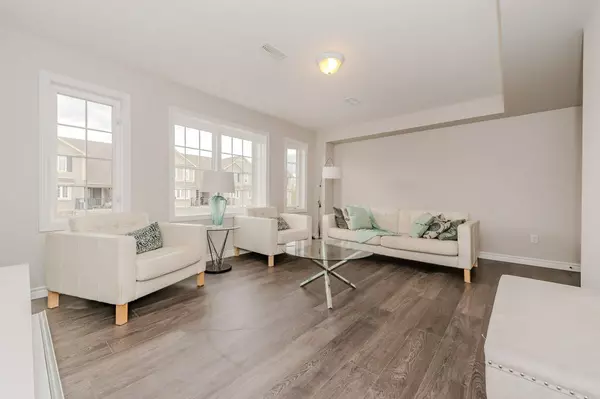$550,000
$549,900
For more information regarding the value of a property, please contact us for a free consultation.
2 Beds
2 Baths
SOLD DATE : 07/11/2024
Key Details
Sold Price $550,000
Property Type Condo
Sub Type Other
Listing Status Sold
Purchase Type For Sale
Approx. Sqft 1200-1399
MLS Listing ID X8333788
Sold Date 07/11/24
Style Stacked Townhouse
Bedrooms 2
HOA Fees $395
Annual Tax Amount $2,740
Tax Year 2023
Property Description
Boasting a thoughtful layout and convenient amenities, this home offers comfort and accessibility in a desirable community setting. Step inside and be greeted by a modern eat-in kitchen, perfect for enjoying casual meals for entertaining guests. Patio doors lead from the kitchen to an open balcony, providing a delightful outdoor space for morning coffee or al fresco dining. The second level also encompasses a bright and inviting living room, ideal for relaxing after a long day. Large windows flood the space with natural light, creating a warm and welcoming atmosphere. Ascend to the third level, where the primary bedroom awaits, complete with dual closets for ample storage. A second well-proportioned bedroom and a 4 piece bathroom round out the upper level, providing comfort and privacy for all residents. Location is key with this property, offering easy access to a host of amenities. Enjoy proximity to parks, schools, the Victoria Road Recreation Centre, and scenic walking or biking trails. Nature enthusiasts will appreciate being close to the picturesque Guelph Lake Conservation Area, perfect for outdoor adventures and family outings.
Location
Province ON
County Wellington
Community Brant
Area Wellington
Zoning R3B
Region Brant
City Region Brant
Rooms
Family Room No
Basement None
Kitchen 1
Interior
Interior Features Water Heater, Water Softener
Cooling Central Air
Laundry Laundry Closet, In-Suite Laundry
Exterior
Parking Features Surface
Garage Spaces 1.0
Amenities Available Visitor Parking
Roof Type Asphalt Shingle
Exposure South East
Total Parking Spaces 1
Building
Foundation Poured Concrete
Locker None
Others
Pets Allowed No
Read Less Info
Want to know what your home might be worth? Contact us for a FREE valuation!

Our team is ready to help you sell your home for the highest possible price ASAP
"My job is to find and attract mastery-based agents to the office, protect the culture, and make sure everyone is happy! "






