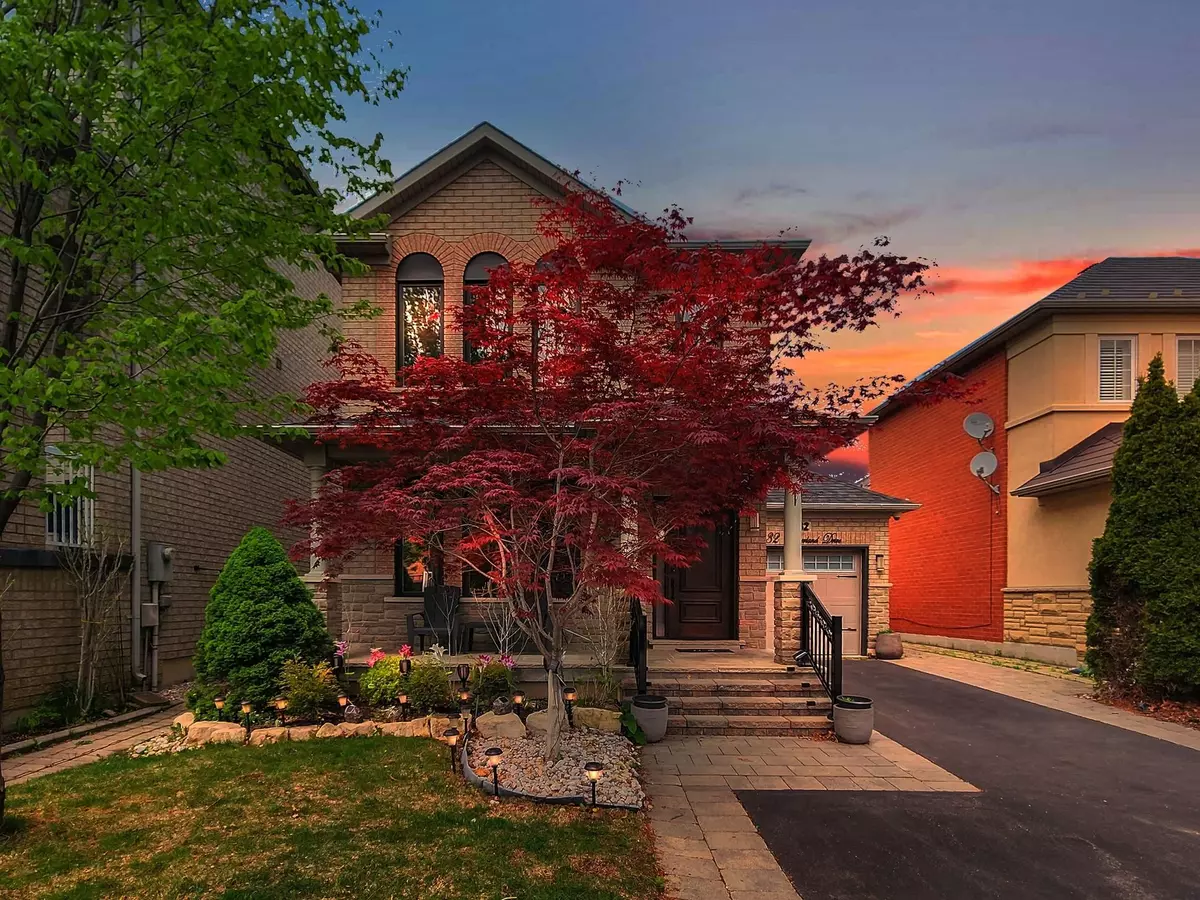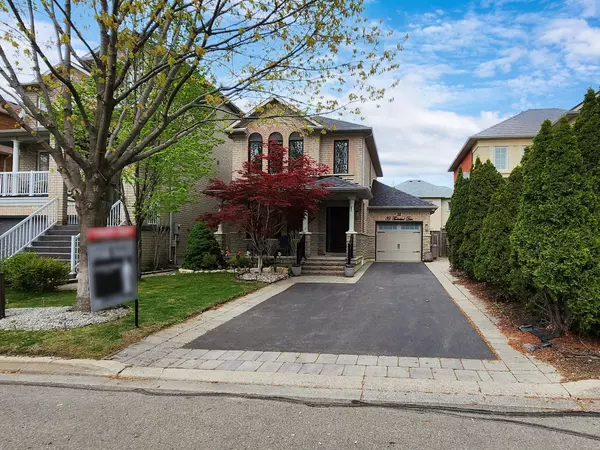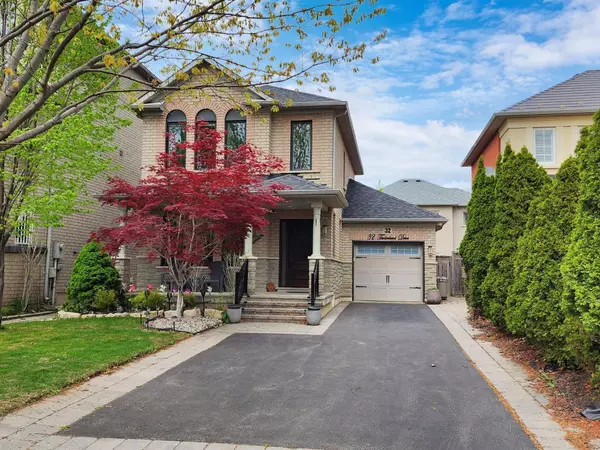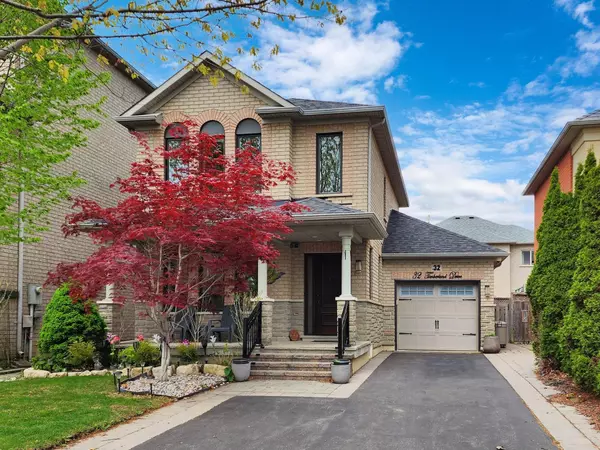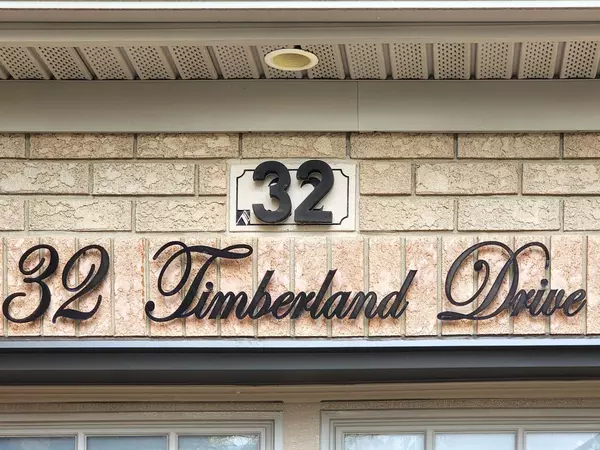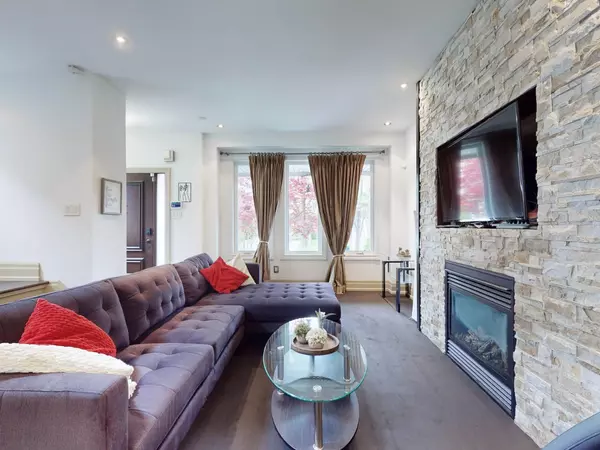$1,280,000
$1,289,000
0.7%For more information regarding the value of a property, please contact us for a free consultation.
3 Beds
4 Baths
SOLD DATE : 09/24/2024
Key Details
Sold Price $1,280,000
Property Type Single Family Home
Sub Type Detached
Listing Status Sold
Purchase Type For Sale
Approx. Sqft 1500-2000
MLS Listing ID N8369482
Sold Date 09/24/24
Style 2-Storey
Bedrooms 3
Annual Tax Amount $4,413
Tax Year 2023
Property Description
Welcome to 32 Timberland Dr. This property is located in sought after Vellore Village. It offers a fully enclosed back yard complete with pizza oven, gazebo, gas BBQ, hot tub and is finished in a two-tier stone terrace. Enter the breakfast nook through newly installed French doors adjacent to the kitchen, complete with stainless steel appliances, granite counters and built in espresso bar. Entire home fitted with pot lights and wired with speakers throughout, perfect for parties and family gatherings. The basement media room is fitted with a 110" custom projection screen complete with Onkyo receiver and Polk Audio surround sound system. The home is located minutes away from hwy 400,schools,Vaughan Mills shopping center, Canada's Wonderland, newly built Cortelucci hospital, public parks, walking trails, shopping plazas and quick transit ride to Vaughan VMC subway station. Too many amenities to list. Also included is in ground irrigation system, video surveillance & alarm system.
Location
Province ON
County York
Community Vellore Village
Area York
Region Vellore Village
City Region Vellore Village
Rooms
Family Room No
Basement Finished
Kitchen 1
Interior
Interior Features Central Vacuum
Cooling Central Air
Exterior
Parking Features Private
Garage Spaces 4.0
Pool None
Roof Type Asphalt Shingle
Lot Frontage 36.42
Lot Depth 82.84
Total Parking Spaces 4
Building
Foundation Concrete
Read Less Info
Want to know what your home might be worth? Contact us for a FREE valuation!

Our team is ready to help you sell your home for the highest possible price ASAP
"My job is to find and attract mastery-based agents to the office, protect the culture, and make sure everyone is happy! "

