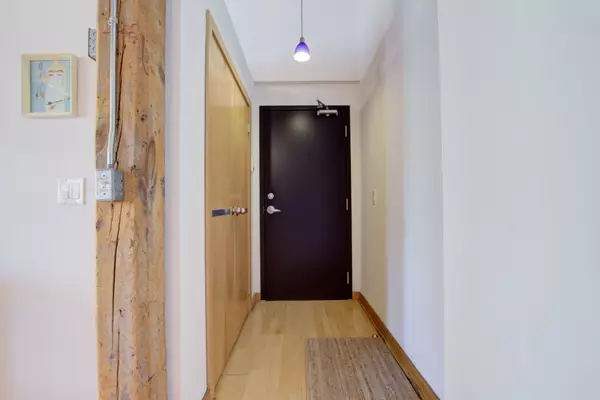$975,000
$1,099,000
11.3%For more information regarding the value of a property, please contact us for a free consultation.
2 Beds
1 Bath
SOLD DATE : 09/19/2024
Key Details
Sold Price $975,000
Property Type Condo
Sub Type Condo Apartment
Listing Status Sold
Purchase Type For Sale
Approx. Sqft 1000-1199
MLS Listing ID C8390668
Sold Date 09/19/24
Style Loft
Bedrooms 2
HOA Fees $810
Annual Tax Amount $4,757
Tax Year 2023
Property Description
Spectacular 1150 Sq ft Hard Loft In Downtown Toronto *** Buyer Can Assume the Sellers 1.92% Mortgage Rate With Qualification ***** Incredibly Rare Opportunity !!! *** One of a Kind Unit with Stunning 800 Sqft Private Rooftop Terrace - Your Own Urban Oasis with Gas BBQ Hookup *** Breathtaking Unobstructed 360 Degree City View - Absolutely Gorgeous *** Largest Terrace in the Building *** Fabulous Corner Loft Boasts Soaring 14 foot Ceilings and 8 Oversized Brick-Framed Windows, Bringing in Tons of Natural Light *** A Truly Spacious Open Concept New York Style Loft *** Converted Boiler Factory Loft Spaces Offer Character-Rich Features *** Original Wooden Posts and Beams *** Exposed Ductwork, Rustic Clay Brick Brings Warmth to this Open Space *** Large Kitchen Island, Wine Fridge and Gas Range *** Unit offers 2 Loft Spaces for Additional Living and Storage Options with 2 Custom Industrial Stairs *** Sun Drenched Southern Exposure Overlooking the Architecturally Restored Britain Street *** Own a Piece of Toronto's History While Enjoying the Finest in Contemporary Living *** Queen is Undergoing a Major Facelift *** Ontario Line Subway Stop Across the Street to Connect you to the Entire City Upon Completion *** Moss Park Upgrades Including 4 Storey Community Recreation Centre with 2 Pools, Running Track, Community Gardens, Splash Pad, Off Leash Dog Area are all Planned *** 501 Streetcar Stop 160M from Your Front Door *** Unbeatable Location - Steps from St Lawrence Market, Eaton Centre, Distillery District, Shops and Restaurants *** Convenient Covered 1 Car Ground Level Full Sized Parking Spot *****
Location
Province ON
County Toronto
Rooms
Family Room No
Basement None
Kitchen 1
Separate Den/Office 1
Interior
Interior Features Bar Fridge, Brick & Beam
Cooling Central Air
Laundry Ensuite
Exterior
Garage Private
Garage Spaces 1.0
Amenities Available BBQs Allowed
Parking Type Carport
Total Parking Spaces 1
Building
Locker None
Others
Pets Description Restricted
Read Less Info
Want to know what your home might be worth? Contact us for a FREE valuation!

Our team is ready to help you sell your home for the highest possible price ASAP

"My job is to find and attract mastery-based agents to the office, protect the culture, and make sure everyone is happy! "






