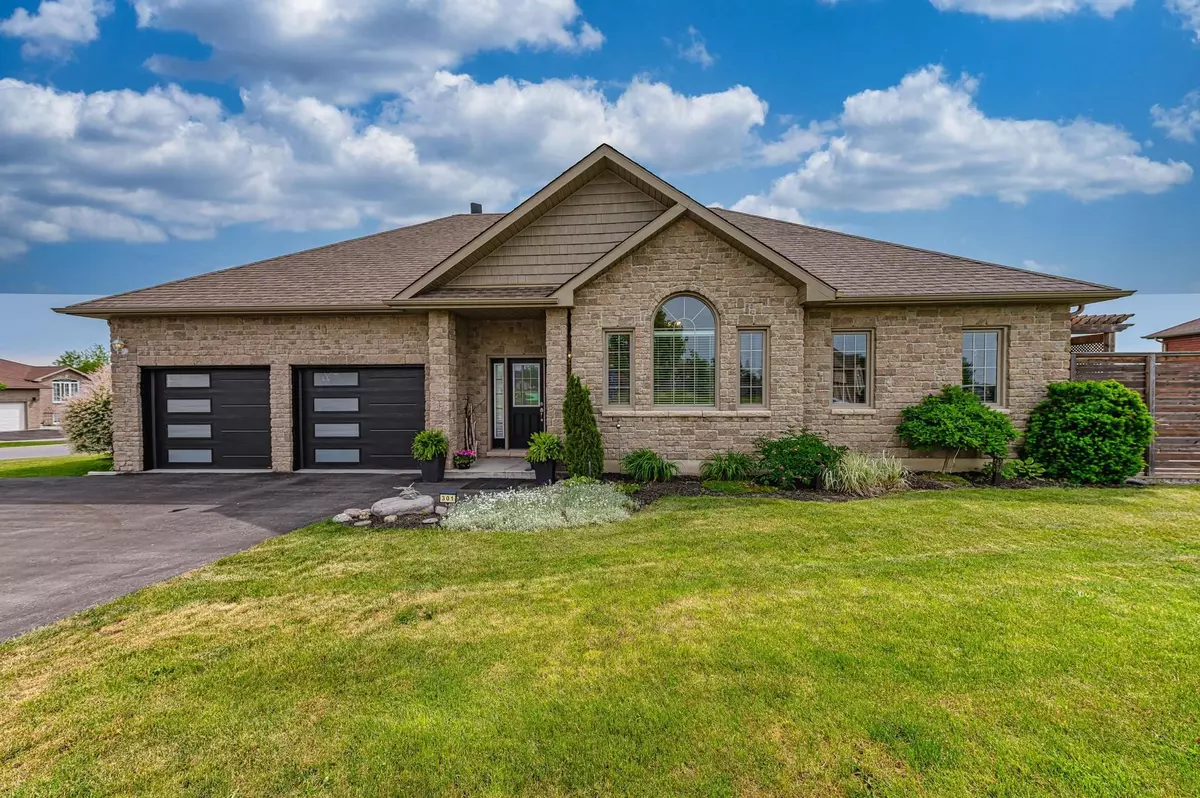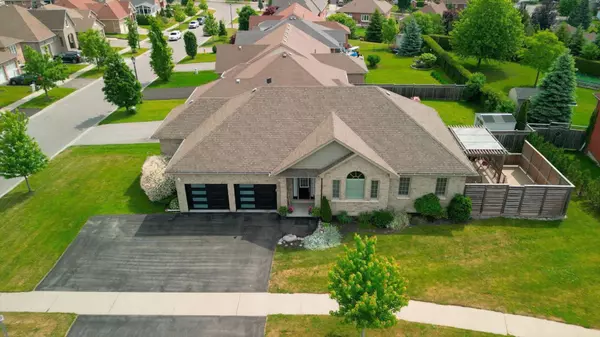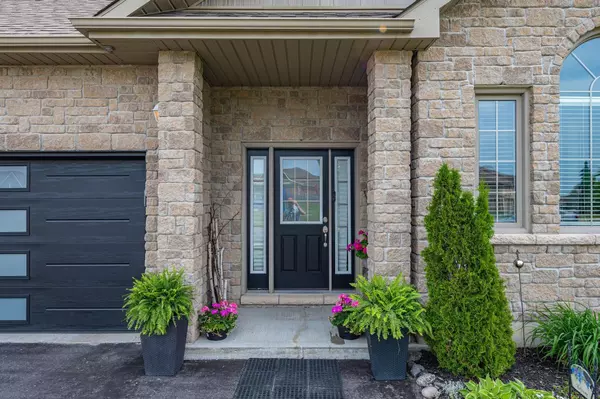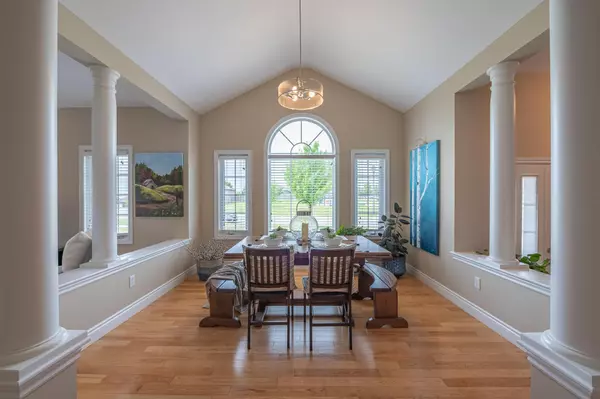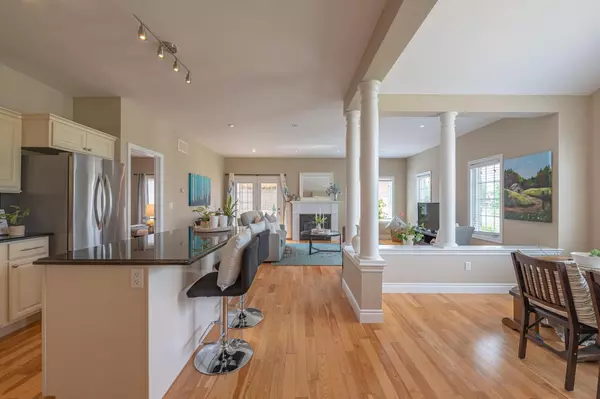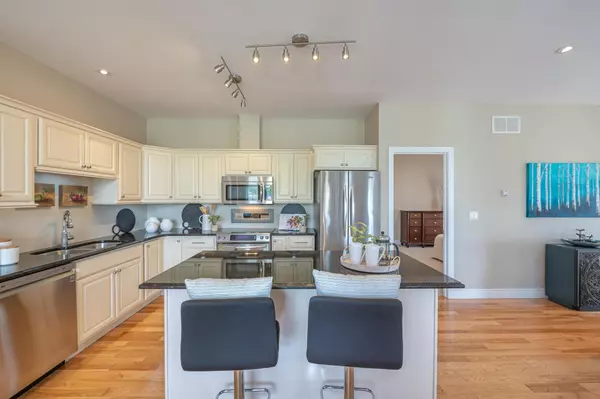$1,000,000
$1,050,000
4.8%For more information regarding the value of a property, please contact us for a free consultation.
5 Beds
3 Baths
SOLD DATE : 09/26/2024
Key Details
Sold Price $1,000,000
Property Type Single Family Home
Sub Type Detached
Listing Status Sold
Purchase Type For Sale
Approx. Sqft 1500-2000
MLS Listing ID X8418308
Sold Date 09/26/24
Style Bungalow
Bedrooms 5
Annual Tax Amount $6,585
Tax Year 2024
Property Description
Executive Ranch Style Bungalow in One of Cobourg's Most Desirable Neighbourhoods, Could be Your Forever Home! It is a Beautiful Custom Designed Stone Home, Built by Award-Winning LeBlanc Homes. It Features an Entertainer's Open Concept Kitchen/Dining and Living Room. Enjoy Upgraded Cabinetry, Black Granite Counters, Vaulted Dining Room Ceiling, Gas Fireplace, Pot Lighting, and a Walk Out to the Private 3 Tier Deck. Large Picturesque Front Windows Provide Relaxing Views of the Adjacent Green Space/Park. The Location is Close to Schools and Convenient For Hwy 401 Access. Whether you Need 5 Bedrooms or Want Home Office Space(s), or Space for In-laws this Home has Room for Everyone. Primary Bedroom Features Double Closets and Ensuite with Double Sink, Glass Shower and Separate Tub. The Fully Finished Lower Level has 2 Bedrooms, 3PC Bath, a Spacious Recreation Room with Kitchenette/Wet Bar and Ample Storage Space. Nearly 3600 Sqft of Beautiful Living Space. You Don't Want to Miss This One!!!
Location
Province ON
County Northumberland
Community Cobourg
Area Northumberland
Zoning D Residential
Region Cobourg
City Region Cobourg
Rooms
Family Room No
Basement Finished, Full
Kitchen 1
Separate Den/Office 2
Interior
Interior Features Bar Fridge, In-Law Capability, Water Heater Owned, Storage, Primary Bedroom - Main Floor, Ventilation System
Cooling Central Air
Fireplaces Number 1
Fireplaces Type Living Room, Natural Gas
Exterior
Exterior Feature Deck
Parking Features Private
Garage Spaces 8.0
Pool None
Roof Type Shingles
Lot Frontage 56.92
Lot Depth 121.13
Total Parking Spaces 8
Building
Foundation Poured Concrete
Others
Security Features Smoke Detector,Carbon Monoxide Detectors
Read Less Info
Want to know what your home might be worth? Contact us for a FREE valuation!

Our team is ready to help you sell your home for the highest possible price ASAP
"My job is to find and attract mastery-based agents to the office, protect the culture, and make sure everyone is happy! "

