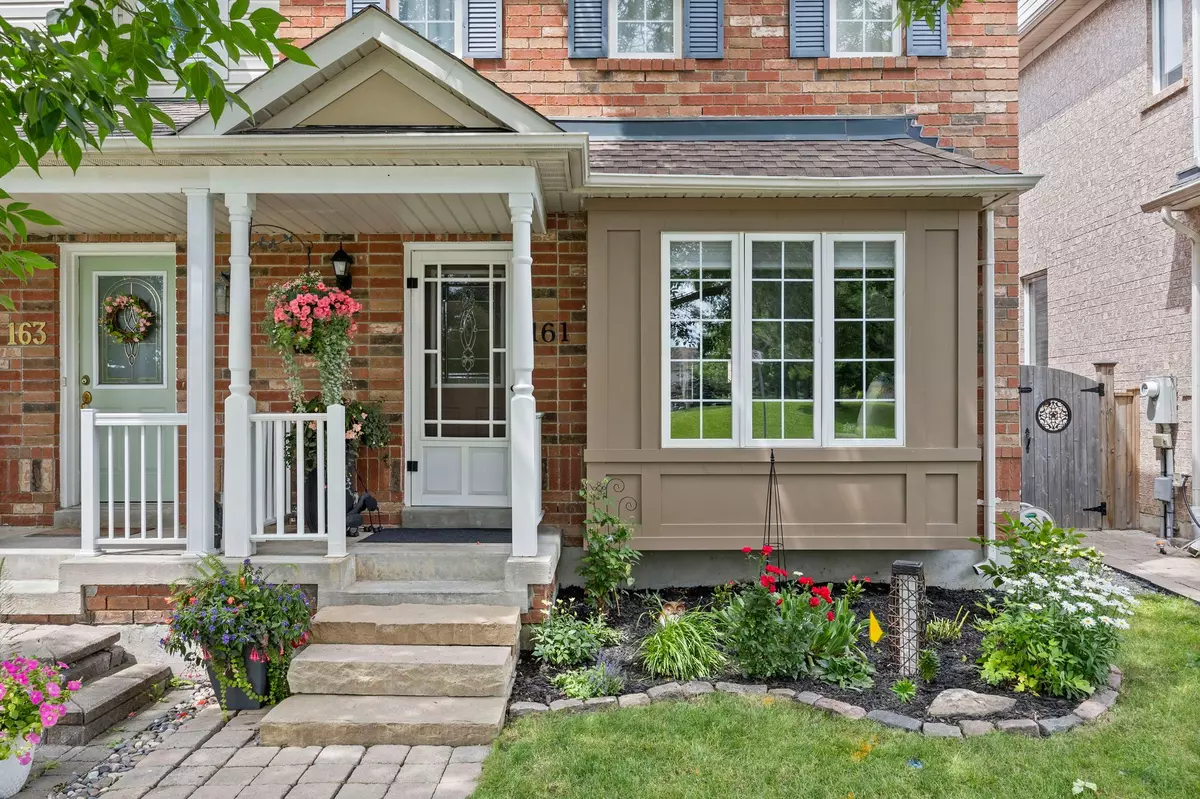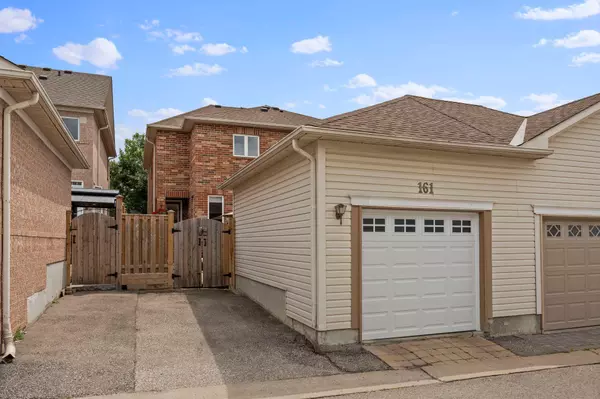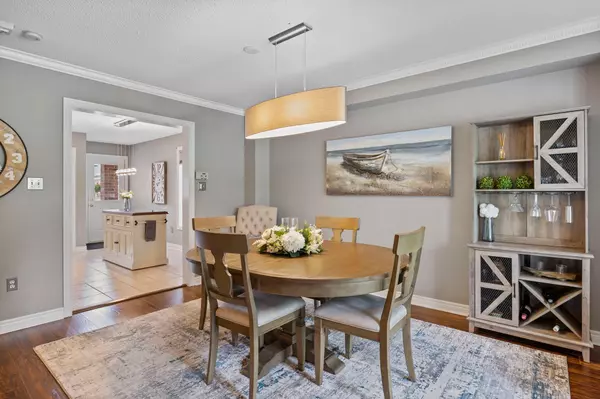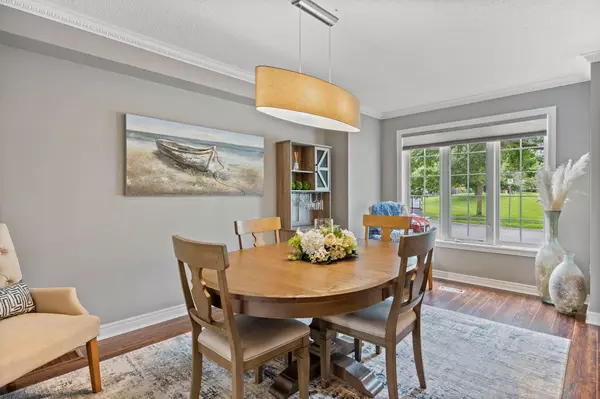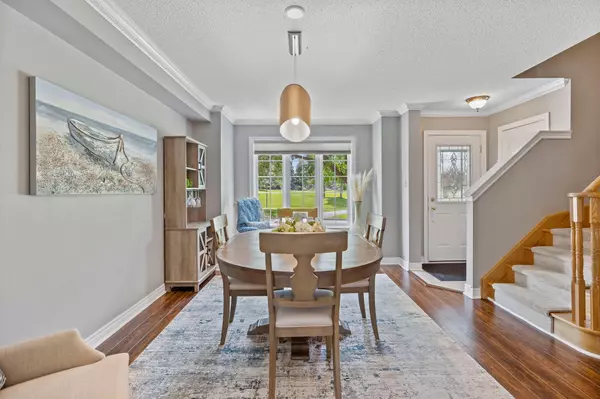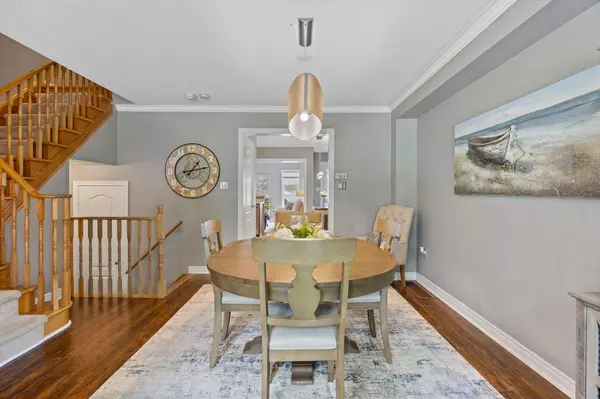$1,088,000
$989,888
9.9%For more information regarding the value of a property, please contact us for a free consultation.
3 Beds
3 Baths
SOLD DATE : 09/23/2024
Key Details
Sold Price $1,088,000
Property Type Multi-Family
Sub Type Semi-Detached
Listing Status Sold
Purchase Type For Sale
MLS Listing ID N9028968
Sold Date 09/23/24
Style 2-Storey
Bedrooms 3
Annual Tax Amount $4,511
Tax Year 2024
Property Description
Welcome Home to 161 Baywell Cres. A Stunning semi-detached home perfectly situated overlooking Chapman Park! All brick exterior with exceptional curb appeal that makes this home stand out from the rest! Step inside to the open main floor where your greeted with a formal Dining room. Bright, spacious kitchen with all stainless steel appliances overlooking the cozy family room. Upstairs your welcomed by the Primary Bedroom with a walk in closet and a 5 piece ensuite with a soaker tub to relax in. Two additional generous sized bedrooms and a full 4 piece bathroom complete the upper floor, perfect for the whole family. The basement is a great flex space as it has the open rec room with a fireplace. Relax and unwind in your very own sauna that has a built in shower. Step outside to the backyard where you will find an entertainers delight. Very private and peaceful oasis complete with a garden and your private parking garage. Nestled in the sought-after Bayview Wellington community just steps away from Aurora Aboretum, Parks, Schools, Shops, Restaurants with quick access to Transit, Go Station & Major highways!
Location
Province ON
County York
Community Bayview Wellington
Area York
Region Bayview Wellington
City Region Bayview Wellington
Rooms
Family Room Yes
Basement Finished
Kitchen 1
Interior
Interior Features None
Cooling Central Air
Exterior
Parking Features Private
Garage Spaces 2.0
Pool None
Roof Type Asphalt Shingle
Lot Frontage 22.98
Lot Depth 96.02
Total Parking Spaces 2
Building
Foundation Concrete
Read Less Info
Want to know what your home might be worth? Contact us for a FREE valuation!

Our team is ready to help you sell your home for the highest possible price ASAP
"My job is to find and attract mastery-based agents to the office, protect the culture, and make sure everyone is happy! "

