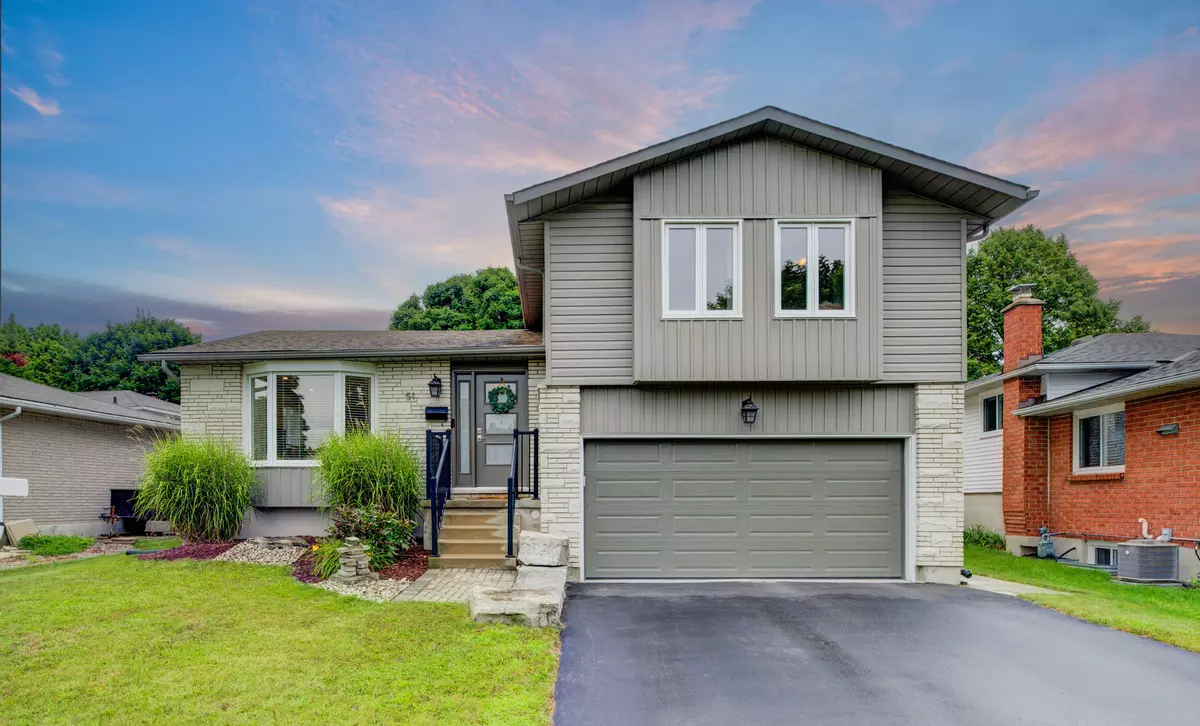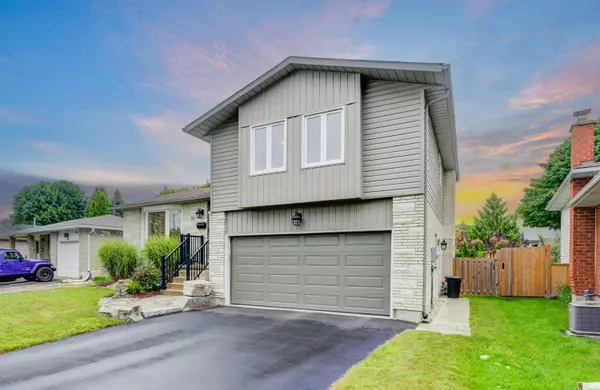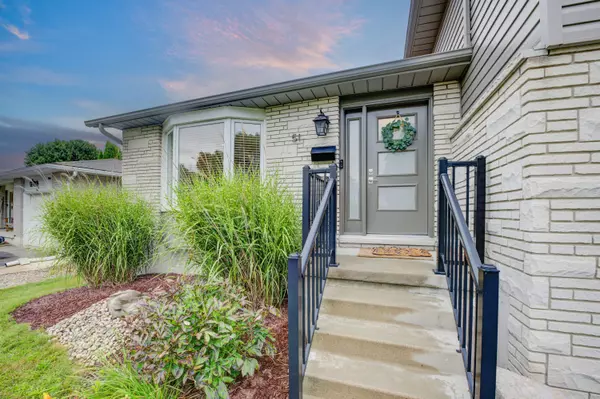$940,000
$899,000
4.6%For more information regarding the value of a property, please contact us for a free consultation.
3 Beds
3 Baths
SOLD DATE : 09/25/2024
Key Details
Sold Price $940,000
Property Type Single Family Home
Sub Type Detached
Listing Status Sold
Purchase Type For Sale
Approx. Sqft 1500-2000
MLS Listing ID X9244641
Sold Date 09/25/24
Style Sidesplit 3
Bedrooms 3
Annual Tax Amount $4,391
Tax Year 2024
Property Description
Welcome home to 51 Oldfield Drive. This high-quality home is situated in the sought-after mature neighborhood of Idlewood Park. Completely renovated carpet free move-in ready home, both interior, & exterior renovated, 3 bedroom, 4 bathroom spacious side split with over 2100 sq ft finished living space, double garage with double wide driveway. Chef's dream eat-in kitchen boasting fresh white cabinetry, subway tile backsplash, pantry cupboards, striking granite counters, stainless-steel appliances & under cabinetry lighting. Massive 4 x 7' island with seating, additional storage, pendant light, & a built-in microwave. Open to the spacious living room featuring gleaming hardwood floors, extensive pot lighting & a huge bay window allowing plenty of light to shine through the open concept layout. Spacious primary bedroom is a retreat with a large window, walk in closet, & a spa-like 3-pc bathroom with a floating vanity, & a beautifully tiled shower. There are two other good-sized bedrooms & a 5-pc bathroom with double sinks, & a shower/tub with custom enclave & lovely tile pattern. Additional living space in your sunken family room/dining room with sliding doors leading to your backyard. Beautifully finished basement featuring a recreation room with home theatre, laundry room & renovated 3-pc bathroom. Central vac added for easier maintenance. Lovely 56x108 lot, fully fenced backyard featuring a two-tiered deck overlooking the gardens & mature trees. Large grass area for children & pets. Located close to Hallman Indoor Pool, Stanley Park Mall, Chicopee Ski hill, multiple schools & parks. Don't miss this beautiful home!
Location
Province ON
County Waterloo
Zoning Residential
Rooms
Family Room No
Basement Full, Finished
Kitchen 1
Interior
Interior Features Auto Garage Door Remote, Built-In Oven, Central Vacuum, Countertop Range, Sump Pump, Water Heater, Water Softener
Cooling Central Air
Exterior
Exterior Feature Deck
Garage Private Double
Garage Spaces 4.0
Pool None
Roof Type Asphalt Shingle
Parking Type Attached
Total Parking Spaces 4
Building
Foundation Poured Concrete
Read Less Info
Want to know what your home might be worth? Contact us for a FREE valuation!

Our team is ready to help you sell your home for the highest possible price ASAP

"My job is to find and attract mastery-based agents to the office, protect the culture, and make sure everyone is happy! "






