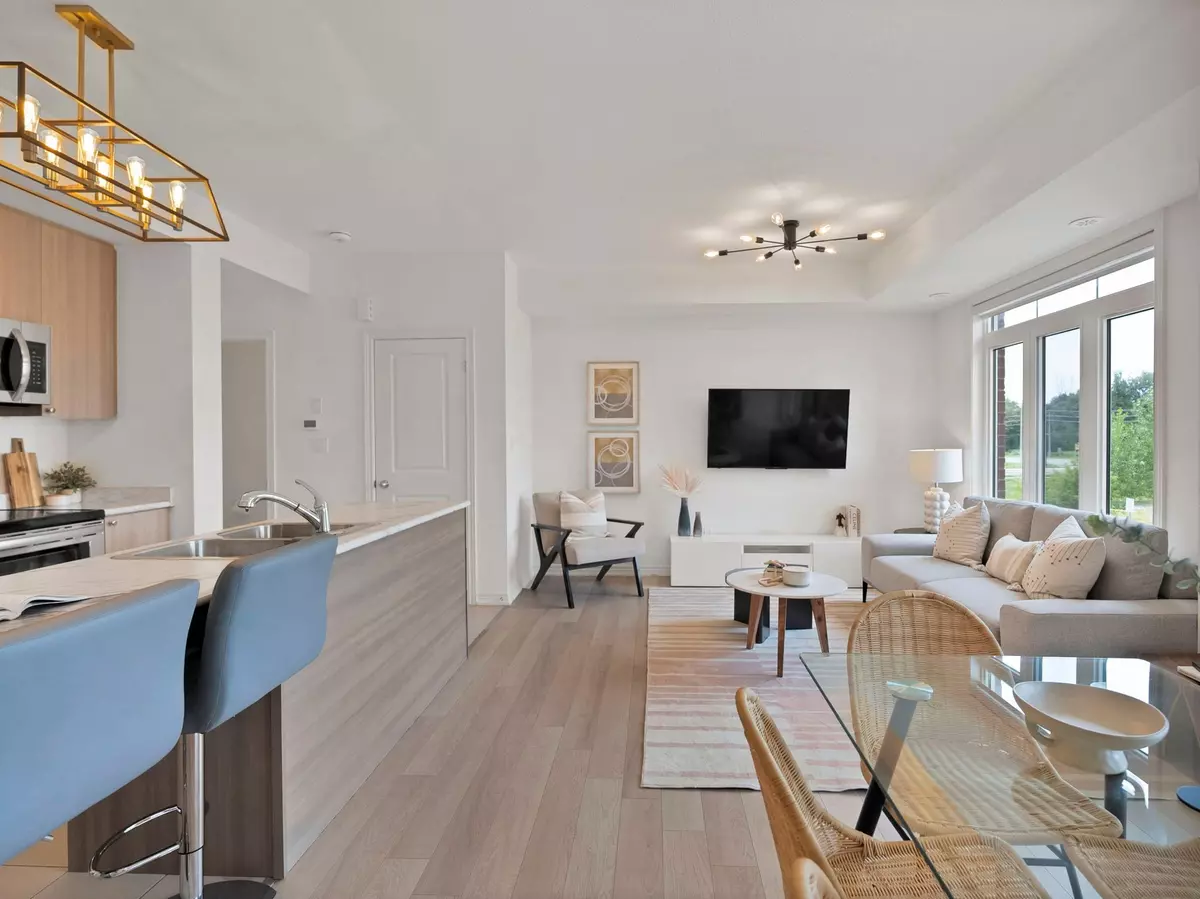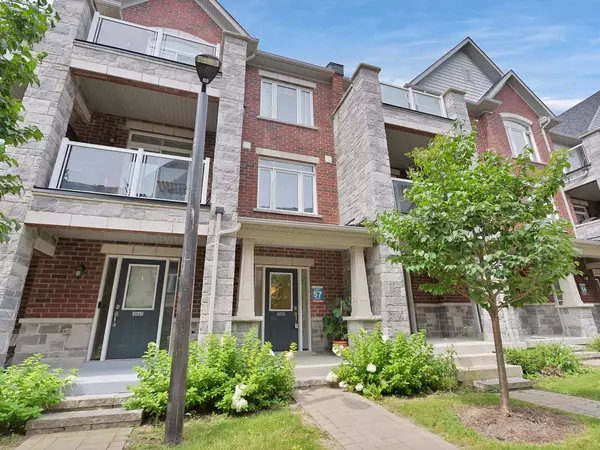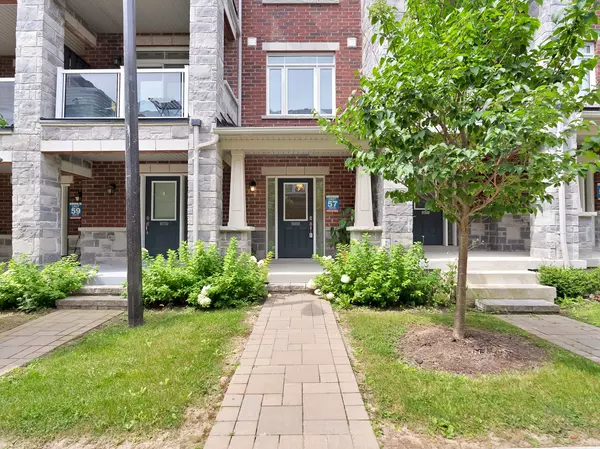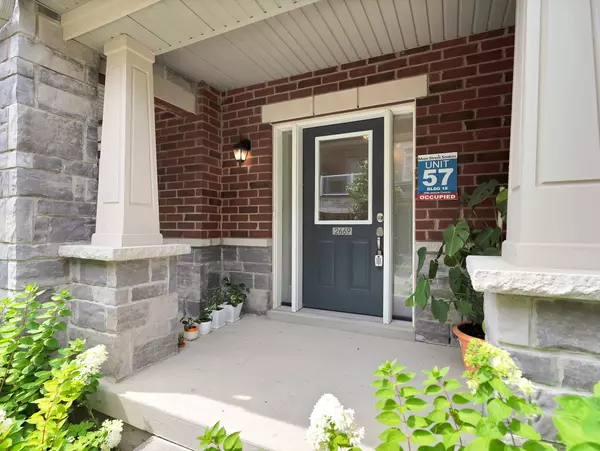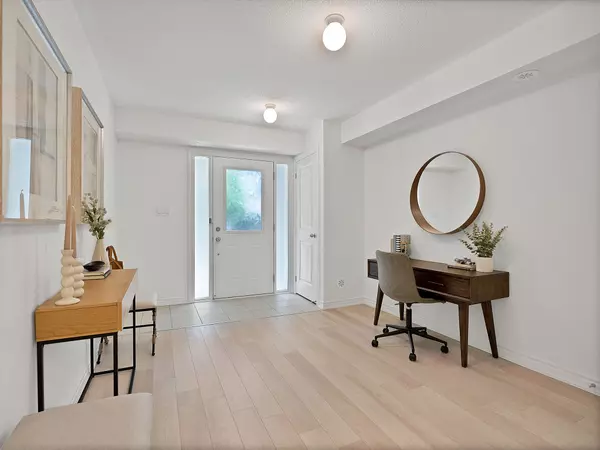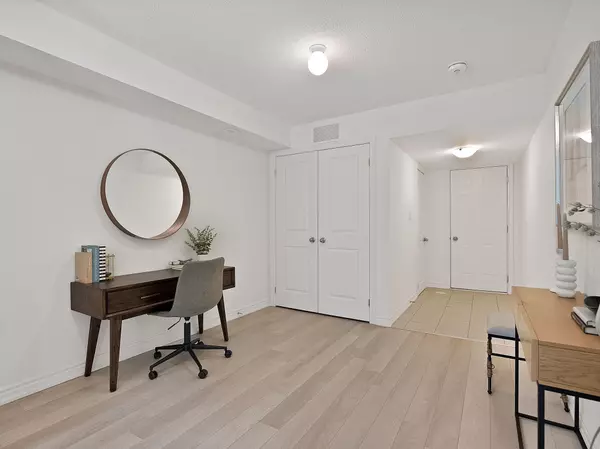$710,000
$715,000
0.7%For more information regarding the value of a property, please contact us for a free consultation.
3 Beds
2 Baths
SOLD DATE : 09/09/2024
Key Details
Sold Price $710,000
Property Type Condo
Sub Type Condo Townhouse
Listing Status Sold
Purchase Type For Sale
Approx. Sqft 1200-1399
MLS Listing ID E9254524
Sold Date 09/09/24
Style 3-Storey
Bedrooms 3
HOA Fees $288
Annual Tax Amount $4,173
Tax Year 2024
Property Description
Behold this incredible 5-year new starter home! This is NOT a stacked townhouse | Boosting 1292 sqft, this 3 storey townhouse (all floors ABOVE ground) is the perfect blend of space, functionality and privacy without the high price tag of a freehold house | Ground floor flex space is perfect for home office, gym | Can be used as a 3rd bedroom with 2 closets and a fire-rated door separating rest of the house | Main floor features 9 ft high ceilings, an open-concept kitchen, living and dining with 2 large west-facing windows and light finishings that exude a natural and airy ambience | Brand new sputnik and contemporary brass light fixtures add a dab of style to this fabulous home | Entertain on your expansive kitchen island with a double-sink and breakfast bar that accommodates up to 4 people | Ample storage for all those kitchen gadgets thanks to the extended cabinets and extra deep upper fridge cabinet with a matching side enclosure for a sleek appearance | A large pantry closet for stashing those goodies | A grand primary bedroom features a large IKEA closet organizer | Enjoy unobstructed sunset views on your not 1, but 2 walk-out balconies with NO views of your neighbours and no sharing of any divider wall for ultimate privacy | 2 car parking (one in garage + one on driveway with direct garage access) | Quiet community surrounded by nature - golf courses, hiking trails, parks take your pick! | Low maintenance fees that include landscaping, snow removal, garbage pick up, professional property management | Plenty of visitor's parking for your guests.
Location
Province ON
County Durham
Community Duffin Heights
Area Durham
Region Duffin Heights
City Region Duffin Heights
Rooms
Family Room Yes
Basement None
Kitchen 1
Separate Den/Office 1
Interior
Interior Features Water Heater
Cooling Central Air
Laundry In-Suite Laundry
Exterior
Parking Features Surface
Garage Spaces 2.0
Total Parking Spaces 2
Building
Locker None
Others
Pets Allowed Restricted
Read Less Info
Want to know what your home might be worth? Contact us for a FREE valuation!

Our team is ready to help you sell your home for the highest possible price ASAP
"My job is to find and attract mastery-based agents to the office, protect the culture, and make sure everyone is happy! "

