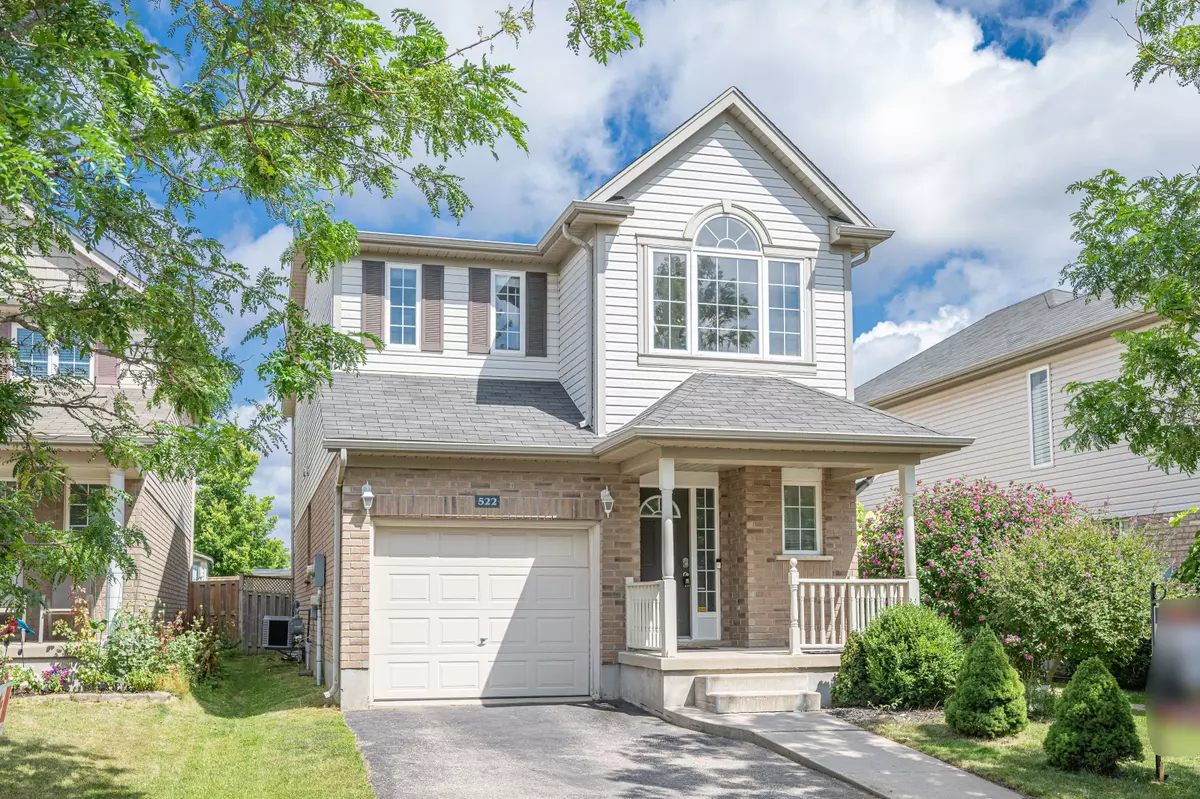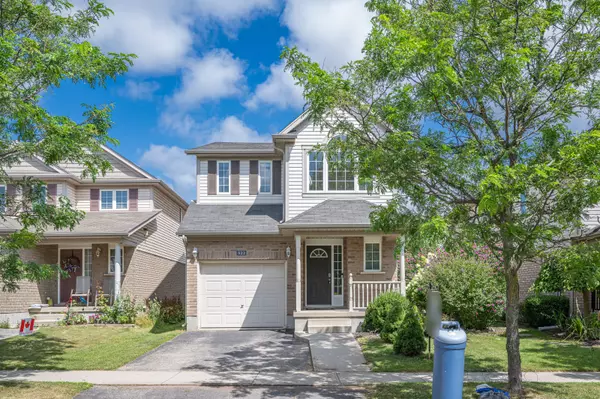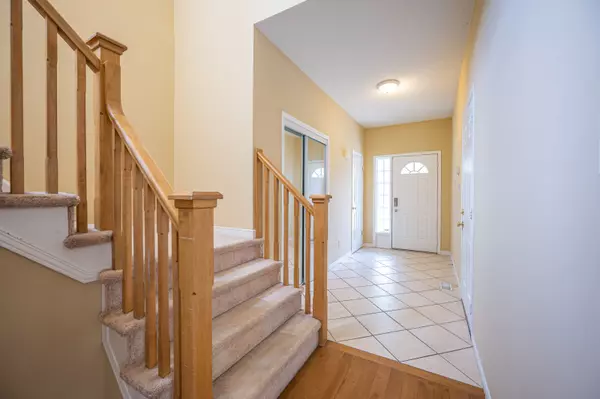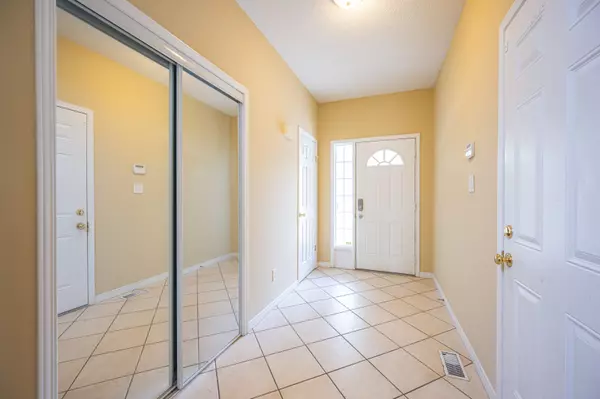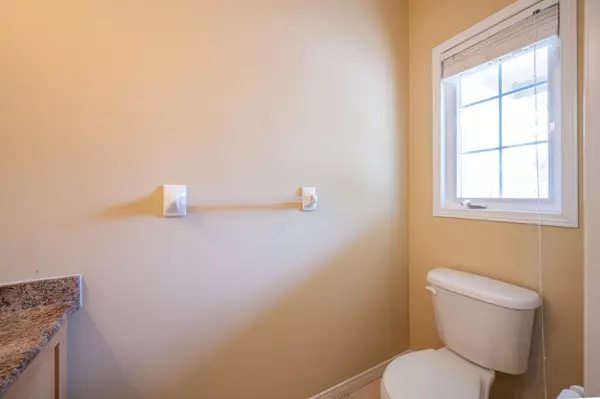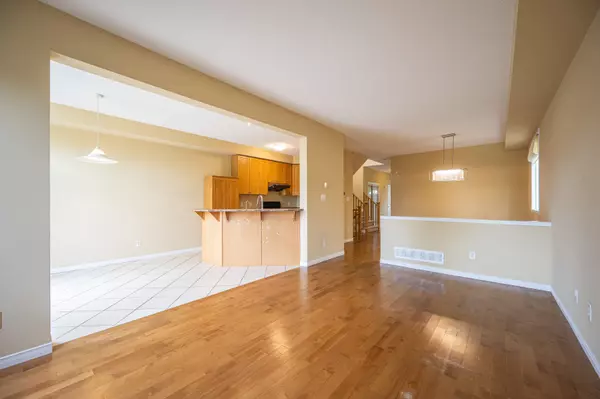$861,500
$799,000
7.8%For more information regarding the value of a property, please contact us for a free consultation.
3 Beds
4 Baths
SOLD DATE : 10/10/2024
Key Details
Sold Price $861,500
Property Type Single Family Home
Sub Type Detached
Listing Status Sold
Purchase Type For Sale
Approx. Sqft 1500-2000
MLS Listing ID X9251544
Sold Date 10/10/24
Style 2-Storey
Bedrooms 3
Annual Tax Amount $5,002
Tax Year 2024
Property Description
Welcome to 522 Commonwealth cres, kitchener. This beautiful and spacious 3-bedroom, 4-bathroom home, lovingly maintained by the original owners. This home offers both comfort and convenience. Williamsburg Public school is right behind you and kids can access the school through the gate in the backyard. Fully fenced backyard offers you a lot of fun time in the huge backyard with lots of privacy. The formal dining room is perfect for entertaining, and the bright, spacious living room provides a comfortable space for relaxation. A convenient 2-piece bathroom and garage access near the kitchen make family life easier. Main floor is 9ft height and with natural gas fireplace in the living room. Large windows bring in plenty of natural light, creating a warm and inviting atmosphere. The second floor offers three generously sized bedrooms, each with large closets. The primary bedroom, located at the rear of the house, features a 4-piece ensuite and a large walk-in closet. Lots of nearby amenities such as RBJ Schlegel Park, Huron Natural Area, Williamsburg Community Centre and the Sunrise Shopping Plaza.
Location
Province ON
County Waterloo
Rooms
Family Room No
Basement Finished
Kitchen 1
Interior
Interior Features Water Heater, Water Purifier
Cooling Central Air
Fireplaces Number 1
Exterior
Garage Private
Garage Spaces 3.0
Pool None
View Park/Greenbelt
Roof Type Asphalt Shingle
Parking Type Built-In
Total Parking Spaces 3
Building
Foundation Concrete
Read Less Info
Want to know what your home might be worth? Contact us for a FREE valuation!

Our team is ready to help you sell your home for the highest possible price ASAP

"My job is to find and attract mastery-based agents to the office, protect the culture, and make sure everyone is happy! "

