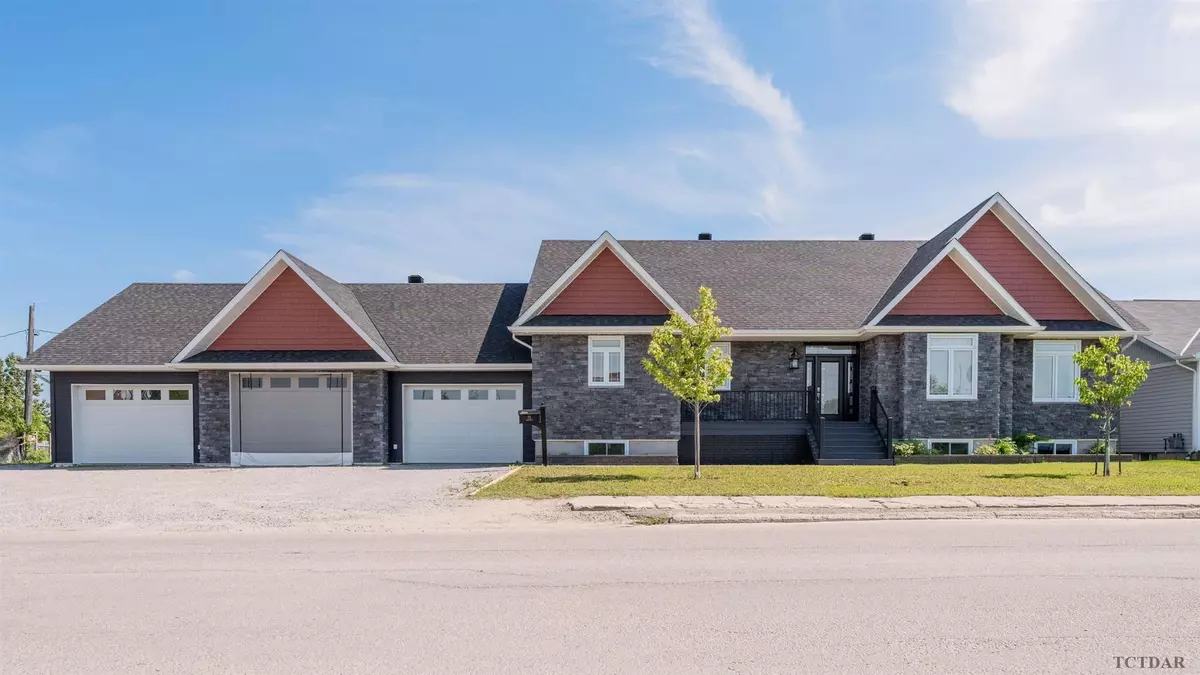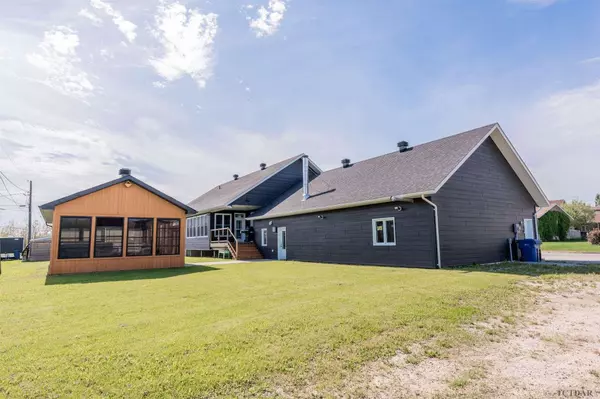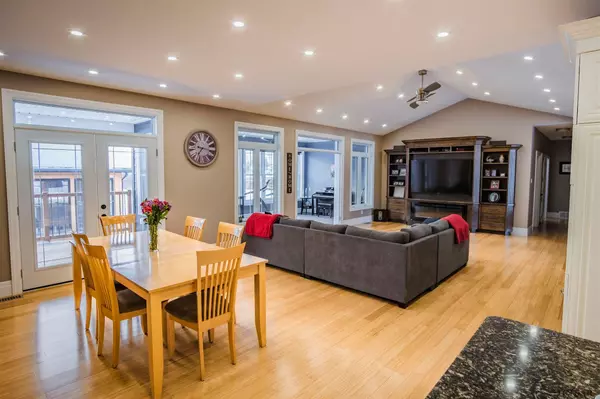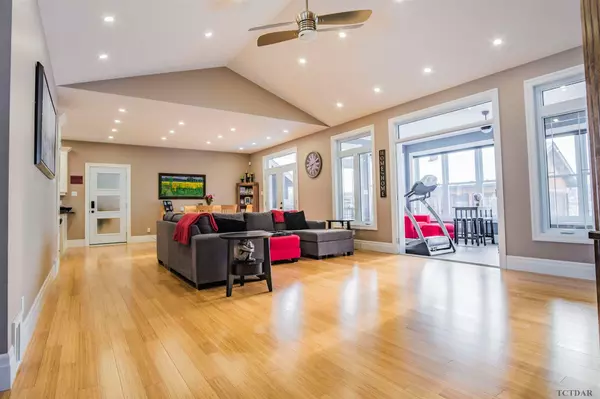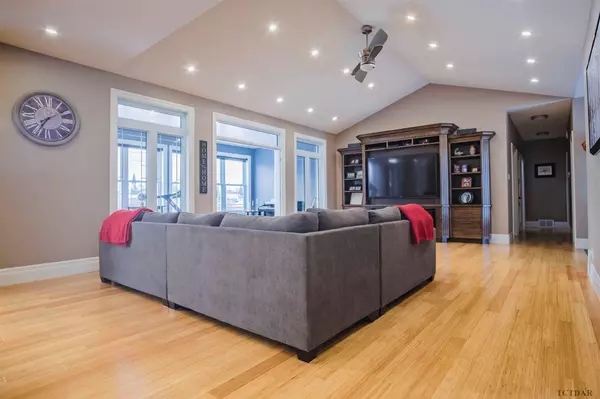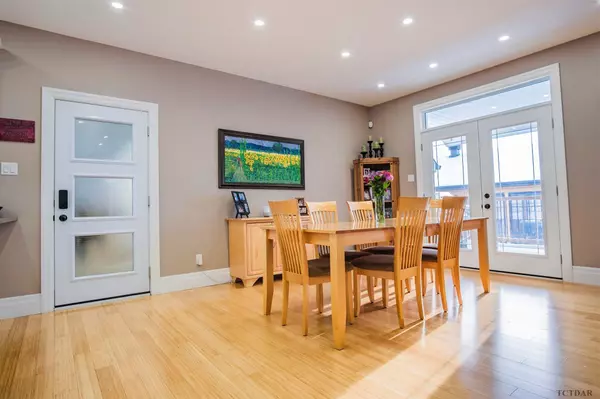$675,000
$699,000
3.4%For more information regarding the value of a property, please contact us for a free consultation.
5 Beds
4 Baths
SOLD DATE : 10/05/2023
Key Details
Sold Price $675,000
Property Type Single Family Home
Sub Type Detached
Listing Status Sold
Purchase Type For Sale
Approx. Sqft 2000-2500
MLS Listing ID T9282056
Sold Date 10/05/23
Style Bungalow
Bedrooms 5
Annual Tax Amount $9,536
Tax Year 2022
Property Description
Luxurious executive bungalow built in 2015 that is over 2200 sqft with an attached 3 door garage approximately 1600sqft. The welcoming front covered porch opens to the large foyer that will lead you to the heart of the home that is the fabulous open concept family room with vaulted ceiling and layers of pot lights that has a gorgeous built-in birch cabinet with smart TV. Perfect rear view of the property through the 4-season sun room. A kitchen built for a chef with a walk-in pantry that comes with high quality appliances that includes a large dual fuel double stove to cook any meal for all events. The master suite is designed extravagantly, with a nice gas fireplace, mounted television, walk-in closet, and a master ensuite bathroom that has it all with a glass his-and-her shower, exceptionally elegant jetted tub and a jack-and-jill vanity. Main level has a full flow of bamboo floors with 9' high ceilings that has bedrooms 2 and 3 with a 4pc bathroom. Massive rec room in the basement with space to finish your dream man cave. Bedrooms 4 and 5 with a very functional laundry room, 4pc bathroom, storage room with mechanical room all located in the basement. The gym/game room could be converted to another massive bedroom, or 2 smaller bedrooms. The garage has been well designed with its own 3pc bathroom to clean up before entering the home. The exterior of the home blends an artful mix of stone, siding, and shingles in grey, black, and red colors. What better way to enjoy the back yard with a large screened in gazebo that has a swim spa and hot tub from Hydropool. Walk out to the deck by either the dining area or sun room and cook up some amazing BBQ. Property comes with a second vacant lot for all your storage needs. Every inch of this home has been used to get the best features that offers a spectrum of fine details. It is even pet friendly with small door accesses. This is the perfect home to raise a family and entertain guests. Time to upgrade.
Location
Province ON
County Cochrane
Community Kapuskasing
Area Cochrane
Zoning R1
Region Kapuskasing
City Region Kapuskasing
Rooms
Family Room Yes
Basement Finished
Separate Den/Office 2
Interior
Interior Features Other, Other, Air Exchanger, Other, Other, Storage, Other, Other, Central Vacuum, Other, Other, Other
Cooling Unknown
Fireplaces Number 1
Fireplaces Type Natural Gas
Exterior
Exterior Feature Hot Tub, Deck
Parking Features Unknown
Garage Spaces 6.0
Pool None
Roof Type Unknown
Lot Frontage 177.17
Lot Depth 101.71
Total Parking Spaces 6
Building
Foundation Unknown
Others
Senior Community Yes
Read Less Info
Want to know what your home might be worth? Contact us for a FREE valuation!

Our team is ready to help you sell your home for the highest possible price ASAP
"My job is to find and attract mastery-based agents to the office, protect the culture, and make sure everyone is happy! "

