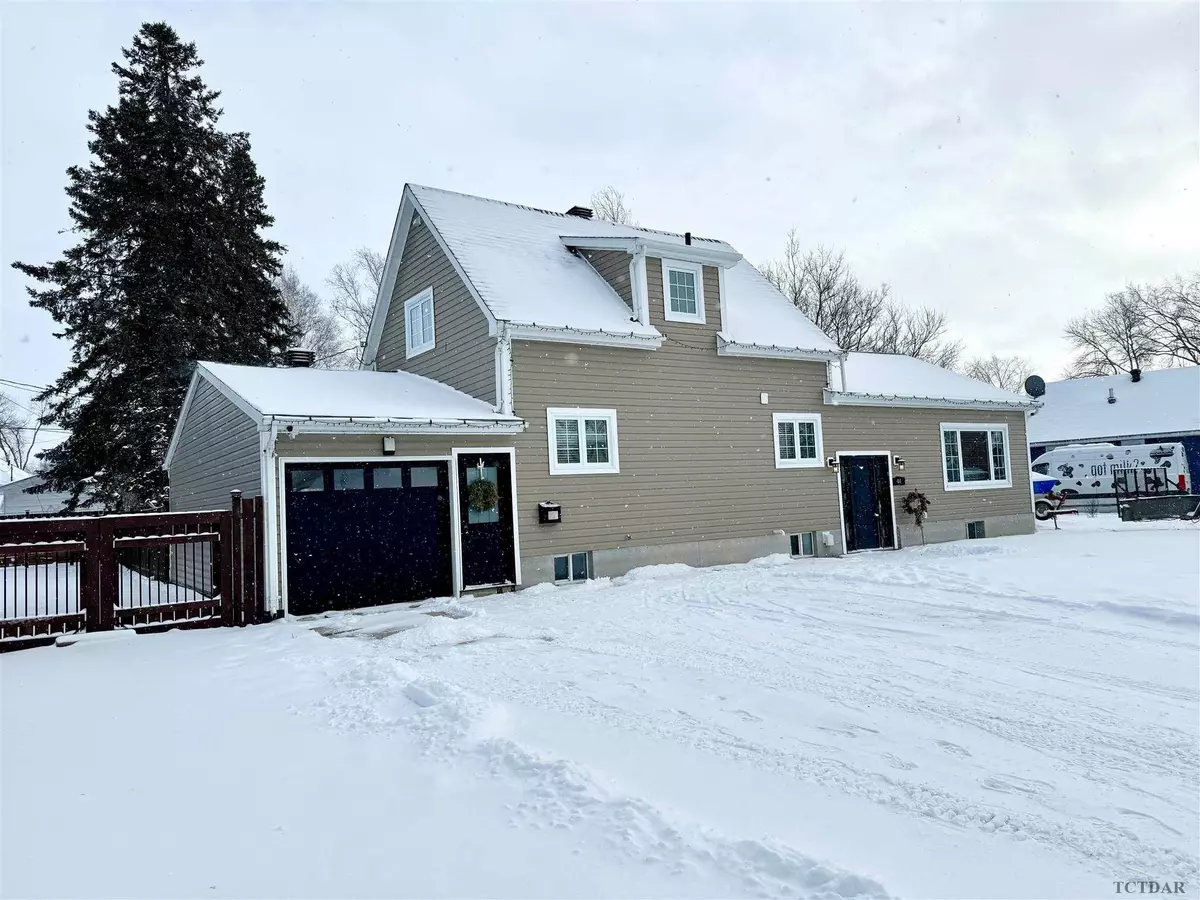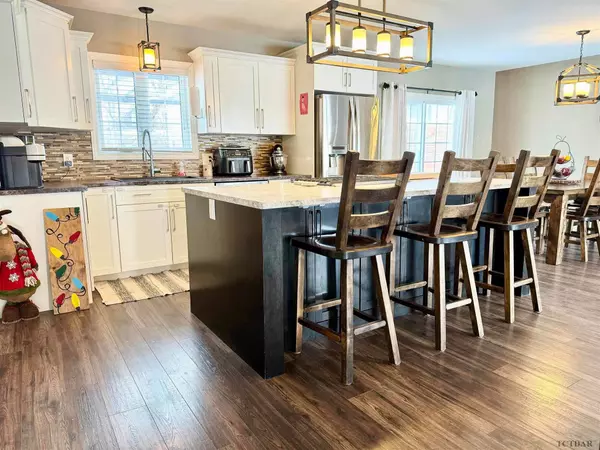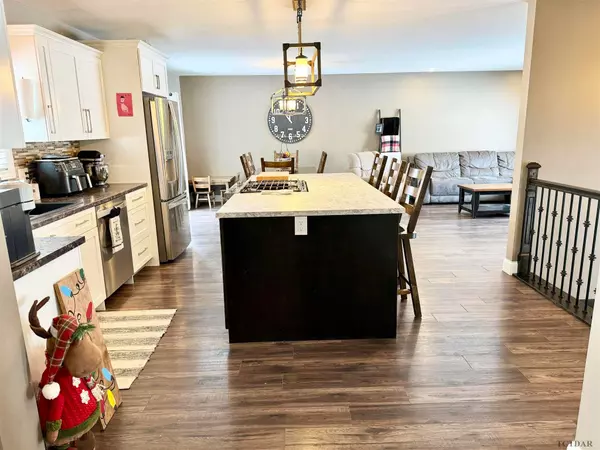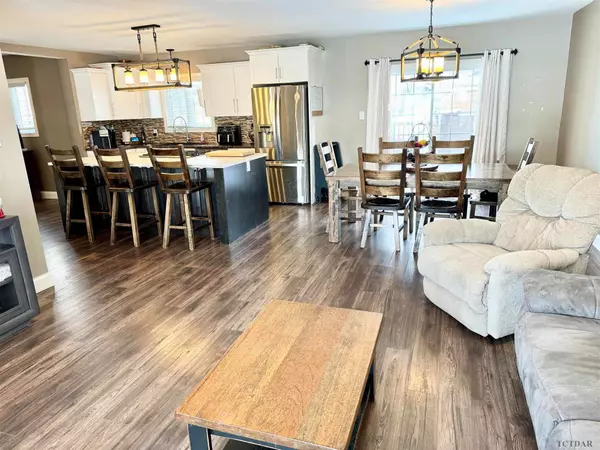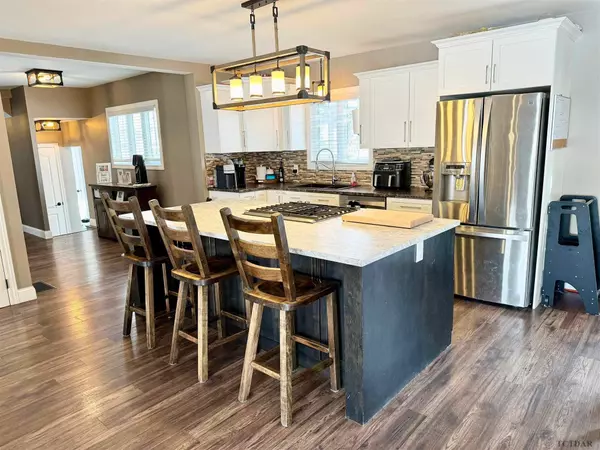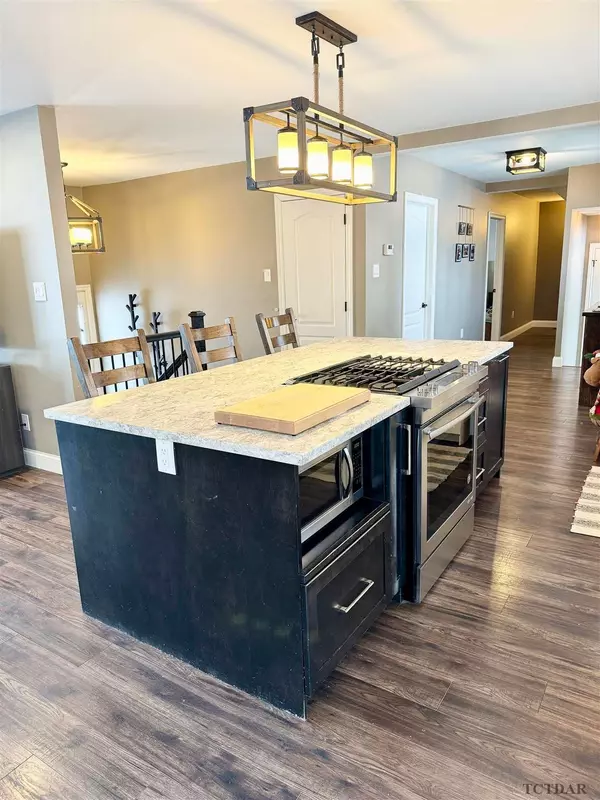$358,000
$361,000
0.8%For more information regarding the value of a property, please contact us for a free consultation.
4 Beds
3 Baths
10 Acres Lot
SOLD DATE : 01/25/2024
Key Details
Sold Price $358,000
Property Type Single Family Home
Sub Type Detached
Listing Status Sold
Purchase Type For Sale
Approx. Sqft 1600-1799
MLS Listing ID T9277731
Sold Date 01/25/24
Style Other
Bedrooms 4
Annual Tax Amount $3,367
Tax Year 2023
Lot Size 10.000 Acres
Property Description
THIS IS THE HOME YOU'VE BEEN WAITING FOR! Turnkey and completely renovated from top to bottom. Large spacious home with 4 bedrooms, 3 bathrooms and attached garage. This house will suit any family. All open and modern kitchen with large island (appliances included), dining area and living room that can accommodate hosting big family gatherings and suppers. Patio door that brings you to the outside deck that is great for cooking BBQ's and enjoying a delicious beverage. The master bedroom with 5pc ensuite and walk-in closet you always wanted. Top quality tile flooring throughout the bedroom and ensuite with barn doors dividing the bedroom and ensuite. Luxurious ensuite with walk-in shower and soaker tub for ultimate relaxation. Main level has a back den/sunroom area that will lead you to your attached insulated garage 12'x30'. Second level all renovated with bedrooms 2-3 and has a beautiful 4pc bathroom. Open front main entrance will lead you to the basement rec room that can suit so many of your needs such as your kids dream play area. 4th bedroom with much closet space that is great for extra storage. 3pc bathroom is multi-functional with laundry area and deep sink and has easy access to your furnace and hot water tank. Large backyard is fenced-in and great for children and animals to play. Has a small shed for extra storage. Major renovations to the home were completed such as roof shingles 2016, exterior siding 2016, some windows replaced 2016, all interior of the home in 2016/2017 with replacing drywall in approximately 80% of the home, all repainted, replaced flooring, renovated all bathrooms and kitchen. In 2020 weeping tiles and membrane was completed and basement subfloor and floor were replaced. Deck was built in 2021. Furnace 2021 and central air 2022. Home is approximately 1750sqft. Well located in the community and close to schools and the Kapuskasing park/river for beautiful site seeing. Time to make your final move.
Location
Province ON
County Cochrane
Community Kapuskasing
Area Cochrane
Zoning R3
Region Kapuskasing
City Region Kapuskasing
Rooms
Family Room Yes
Basement Finished
Separate Den/Office 1
Interior
Interior Features Other, Central Vacuum, Other
Cooling Unknown
Exterior
Parking Features Unknown
Garage Spaces 4.0
Pool None
Roof Type Unknown
Lot Frontage 74.56
Total Parking Spaces 4
Building
Foundation Unknown
Others
Senior Community Yes
Read Less Info
Want to know what your home might be worth? Contact us for a FREE valuation!

Our team is ready to help you sell your home for the highest possible price ASAP
"My job is to find and attract mastery-based agents to the office, protect the culture, and make sure everyone is happy! "

