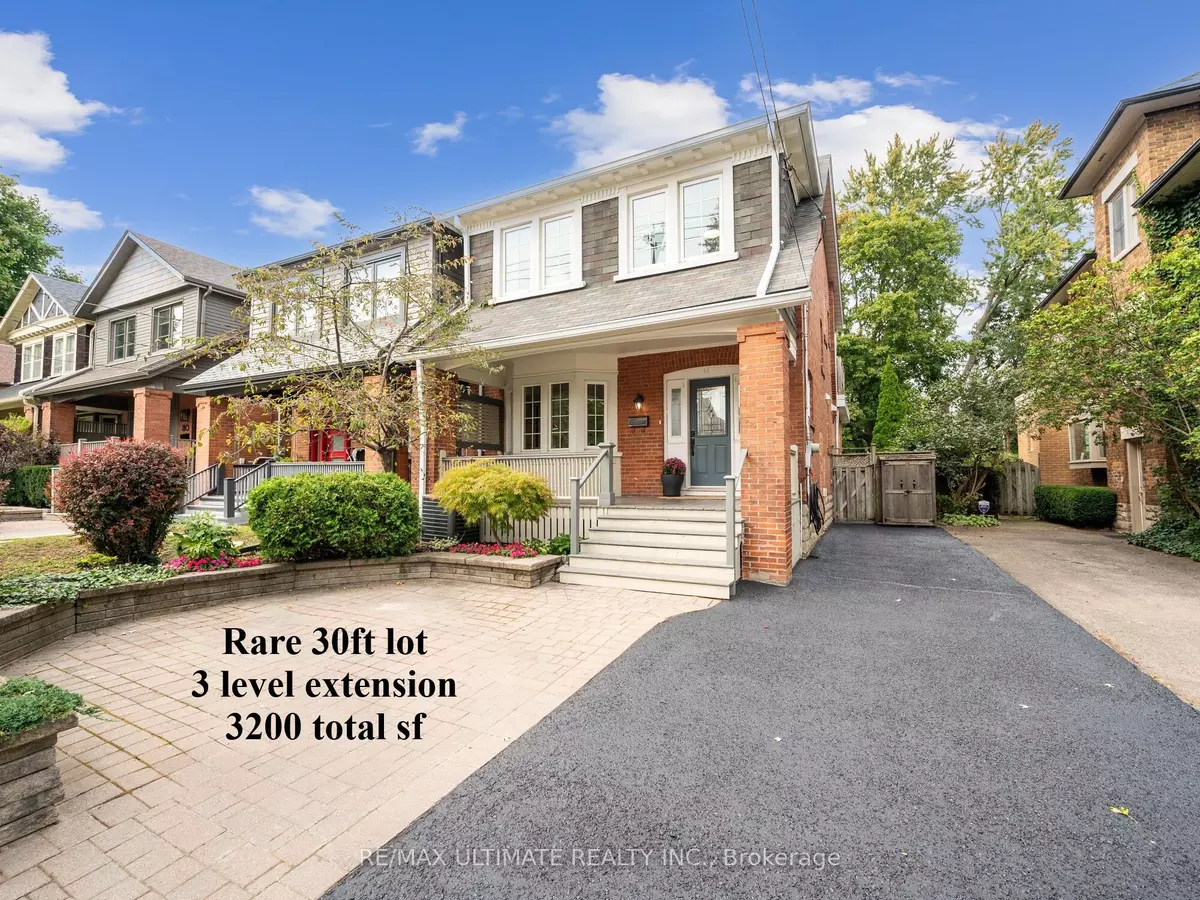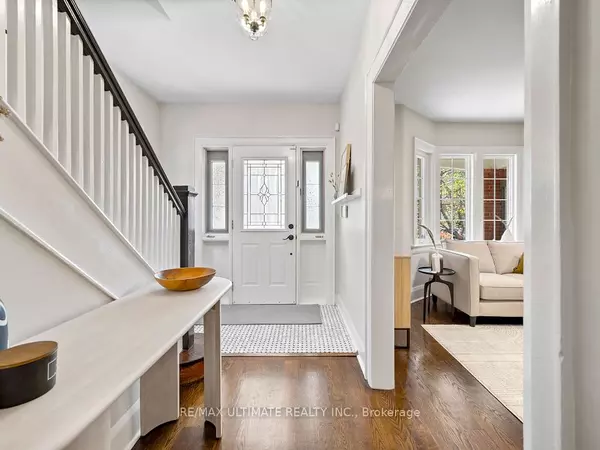$2,310,076
$1,799,000
28.4%For more information regarding the value of a property, please contact us for a free consultation.
5 Beds
4 Baths
SOLD DATE : 10/01/2024
Key Details
Sold Price $2,310,076
Property Type Multi-Family
Sub Type Semi-Detached
Listing Status Sold
Purchase Type For Sale
Approx. Sqft 2000-2500
MLS Listing ID C9363509
Sold Date 10/01/24
Style 2-Storey
Bedrooms 5
Annual Tax Amount $10,085
Tax Year 2024
Property Description
Step into the welcoming & exclusive neighborhood of Lawrence Park North, where you'll discover charming tree-lined streets, top-rated schools & a tight-knit community. Nestled just one block away from the lively energy of Yonge St, 76 Melrose Avenue offers a much-loved 4+1 bedroom semi that has been cherished by a wonderful family. With a rear extension from the basement to the second floor, the home offers approx 3200sq ft of total living space, providing ample room for comfortable living & entertaining. This is one not to be missed as it is wider than most lots & houses in the area & w/its addition it is one of the largest semi-detached homes. Plus the driveway fits up to 4 cars. Upon entry you notice the generous floor plan where you can cozy up by the fireplace in the living room, cook up a storm in the renovated kitchen, enjoy a delicious meal w/many in the dining room, or relax w/your loved ones in the grand family room overlooking the private backyard. Second floor is well fitted w/4 bedrooms & 2 bathrooms. Primary retreat offers a 3pc ensuite, dbl closet w/organizers & a walkout to the private balcony overlooking the backyard! The basement is equally spacious with a generous sized secondary family room, 1 bedroom, 1 bathroom, a potential place for a workout or study area & plenty of storage. Lets not forget the covered front porch where you can sip your morning coffee whether its a sunny or rainy day! Home has had many upgrades in the last 8 years. Experience the vibrant shops along Yonge from York Mills to Lawrence, offering high-end fashion boutiques, childrens stores & sporting shops, alongside a variety of restaurants, bakeries & cafes. Conveniently access the citys core via Yonge St and Mount Pleasant Rd or take the subway from Lawrence Park Stn. For a tranquil escape, don't miss the opportunity to visit the Alexander Muir Memorial Gardens & immerse yourself in serene green surroundings. *SEE VIRTUAL TOUR*
Location
Province ON
County Toronto
Rooms
Family Room Yes
Basement Finished, Separate Entrance
Kitchen 1
Separate Den/Office 1
Interior
Interior Features Storage
Cooling Central Air
Fireplaces Number 1
Fireplaces Type Living Room, Wood
Exterior
Garage Private
Garage Spaces 3.0
Pool None
Roof Type Asphalt Shingle
Parking Type None
Total Parking Spaces 3
Building
Foundation Concrete Block
Read Less Info
Want to know what your home might be worth? Contact us for a FREE valuation!

Our team is ready to help you sell your home for the highest possible price ASAP

"My job is to find and attract mastery-based agents to the office, protect the culture, and make sure everyone is happy! "






