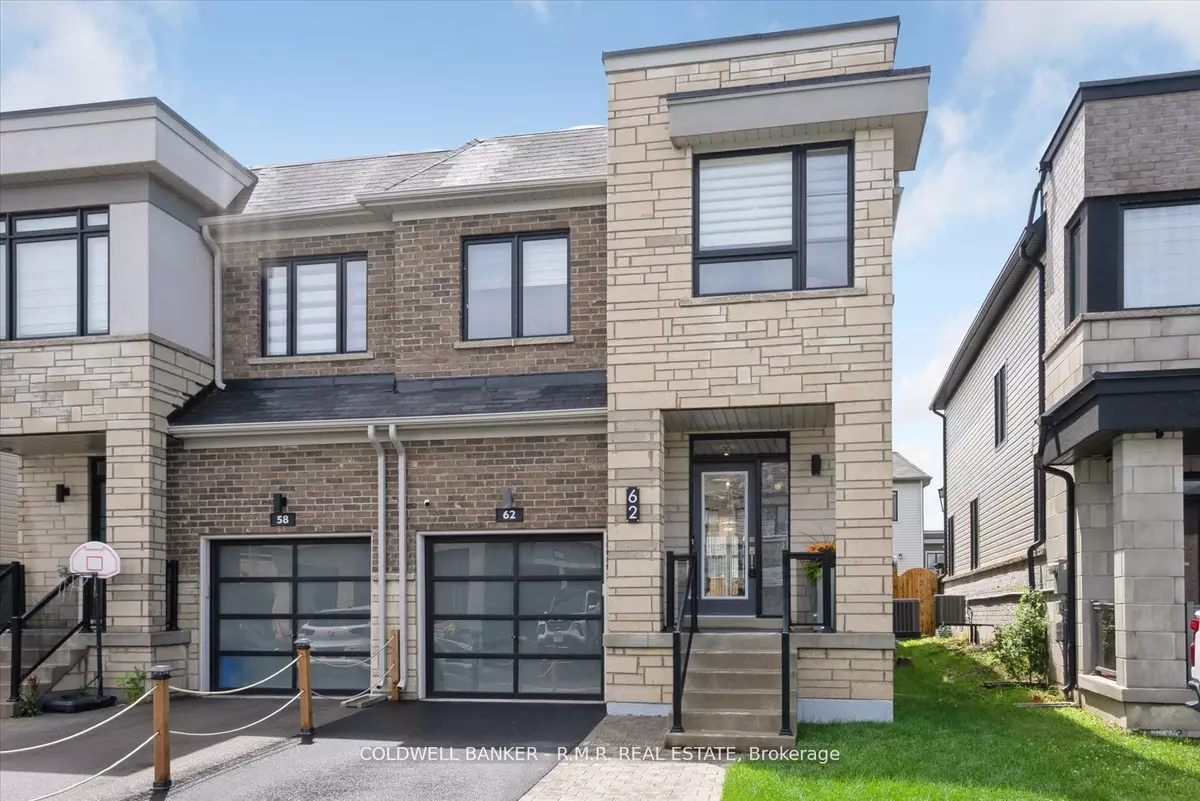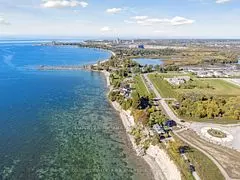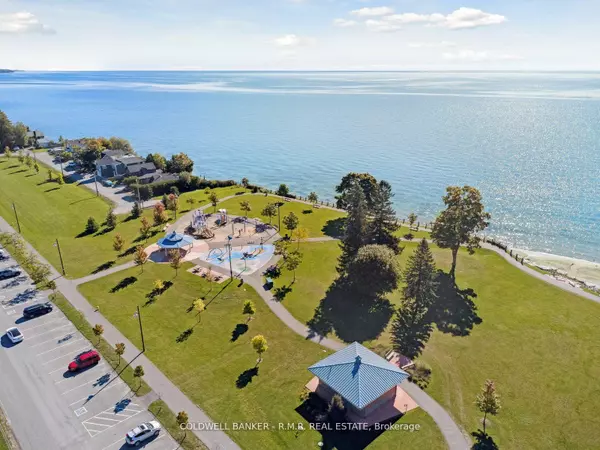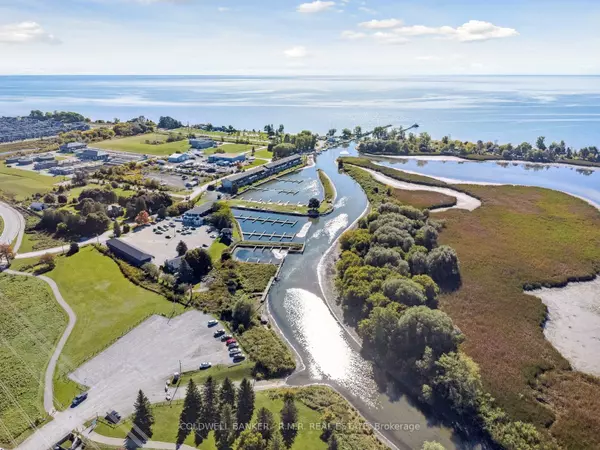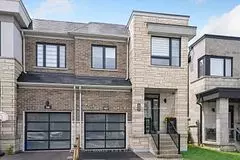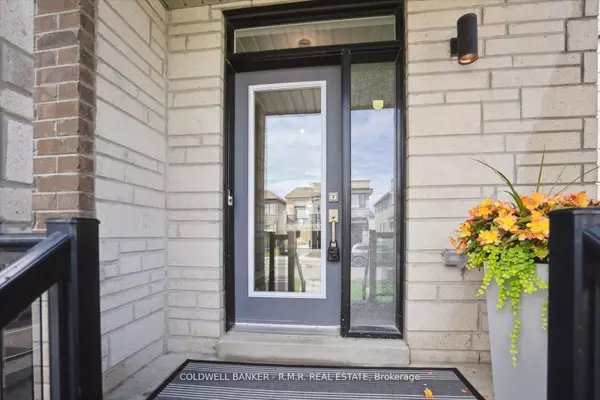$875,000
$899,900
2.8%For more information regarding the value of a property, please contact us for a free consultation.
4 Beds
3 Baths
SOLD DATE : 11/28/2024
Key Details
Sold Price $875,000
Property Type Multi-Family
Sub Type Semi-Detached
Listing Status Sold
Purchase Type For Sale
MLS Listing ID E9298890
Sold Date 11/28/24
Style 2-Storey
Bedrooms 4
Annual Tax Amount $6,378
Tax Year 2024
Property Description
Welcome to Bowmanville's Exclusive Lakefront Community! Imagine hopping on your bike for a scenic ride, taking a relaxing stroll along the Waterfront Trail, or enjoying a quick walk to Port Darlington Park with its Splash Pad and Beach. You can also explore the nearby Bowmanville Dog Park or Westside Conservation Area with its 1.5 km of walking trails. Conveniently located close to the 401, 115, and 418, this home is an ideal haven. 62 Clipper Lane is owner occupied is a beautifully renovated, open concept, 4-bedroom semi-detached home. The upgraded kitchen boasts a stunning quartz countertop, backsplash and waterfall island. Each of the four bedrooms is generously sized, with the primary bedroom offering a large walk-in closet and a luxurious three-piece ensuite featuring a spacious glassed-in-shower. The fully fenced in yard provides privacy, while the direct access from the garage to the large mudroom/laundry room adds convenience. Plus, the large unfinished basement is a blank canvas awaiting your personal touch. This home is not to be missed.
Location
Province ON
County Durham
Community Bowmanville
Area Durham
Zoning R1
Region Bowmanville
City Region Bowmanville
Rooms
Family Room No
Basement Unfinished
Kitchen 1
Interior
Interior Features Carpet Free
Cooling Central Air
Exterior
Parking Features Available
Garage Spaces 2.0
Pool None
View Lake
Roof Type Asphalt Shingle,Flat
Total Parking Spaces 2
Building
Foundation Concrete Block
Read Less Info
Want to know what your home might be worth? Contact us for a FREE valuation!

Our team is ready to help you sell your home for the highest possible price ASAP
"My job is to find and attract mastery-based agents to the office, protect the culture, and make sure everyone is happy! "

