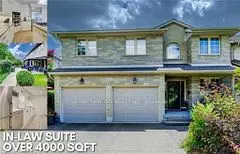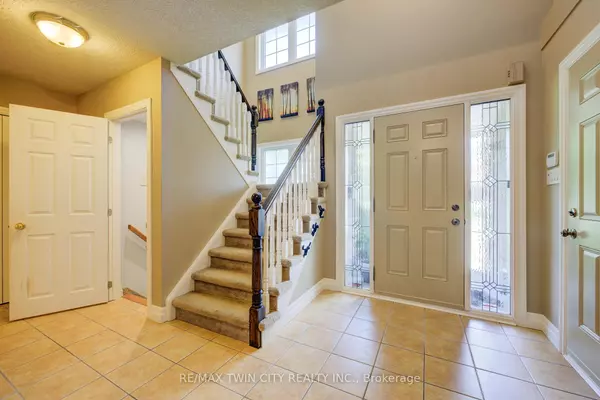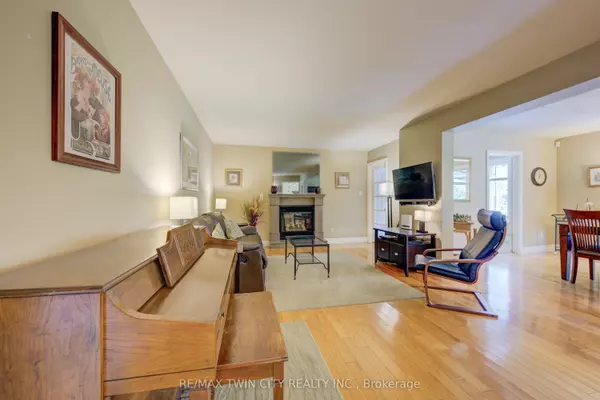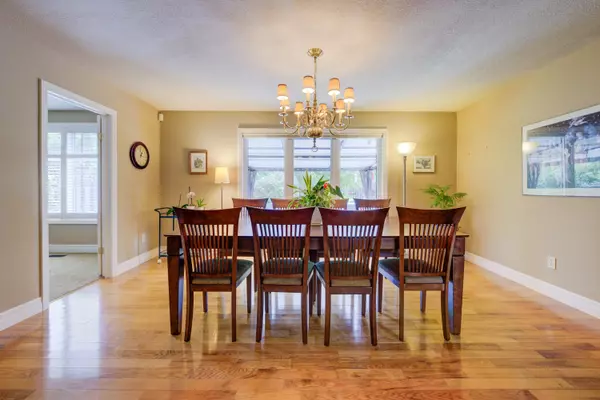$1,025,000
$1,099,999
6.8%For more information regarding the value of a property, please contact us for a free consultation.
4 Beds
4 Baths
SOLD DATE : 11/27/2024
Key Details
Sold Price $1,025,000
Property Type Multi-Family
Sub Type Semi-Detached
Listing Status Sold
Purchase Type For Sale
MLS Listing ID X9346657
Sold Date 11/27/24
Style 2-Storey
Bedrooms 4
Annual Tax Amount $6,516
Tax Year 2024
Property Description
OFFERS ANYTIME! Are you searching for a multi-generational home? This ones for you! Over 4,000 SQ. FT. in-law suite (2024) with walk up to double car garage which can be easily converted to a legal duplex. This custom built double end unit home by its original owner has been thoughtfully crafted and well maintained featuring quality finishes throughout. The home has 5 bedrooms, 3.5 bathrooms, fully finished basement, ample storage, large eat-in kitchen with custom cabinetry, oversized dining room with triple pane windows with California shutters overlooking the serene backyard which backs onto Wallenberg park. Enjoy the convenience of walking distance to the Kitchener market, Auditorium, and close to all major highways. You'll be equally impressed by the exterior of the home with its professionally landscaped gardens, walkway, driveway, and patio all poured with aggregate concrete, providing both durability and aesthetic appeal. This home is truly a must see, book your private viewing today!
Location
Province ON
County Waterloo
Area Waterloo
Rooms
Family Room Yes
Basement Full, Finished
Kitchen 2
Interior
Interior Features Accessory Apartment, Air Exchanger, Central Vacuum, Upgraded Insulation, Water Heater, Sump Pump, Suspended Ceilings, Garburator, Auto Garage Door Remote, In-Law Suite
Cooling Central Air
Fireplaces Type Electric, Natural Gas
Exterior
Parking Features Available
Garage Spaces 5.0
Pool None
Roof Type Asphalt Shingle
Lot Frontage 44.92
Total Parking Spaces 5
Building
Foundation Poured Concrete
Read Less Info
Want to know what your home might be worth? Contact us for a FREE valuation!

Our team is ready to help you sell your home for the highest possible price ASAP
"My job is to find and attract mastery-based agents to the office, protect the culture, and make sure everyone is happy! "






